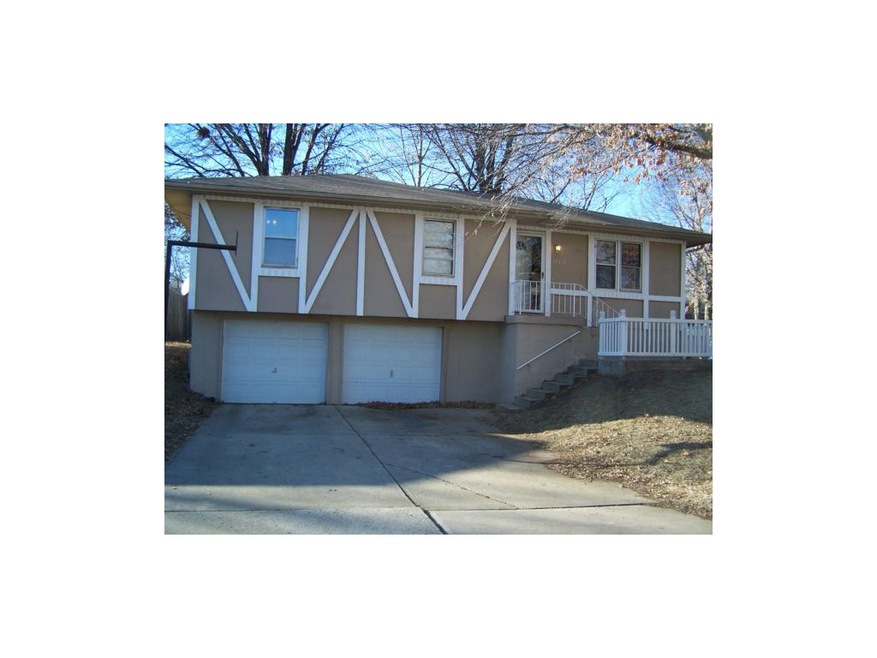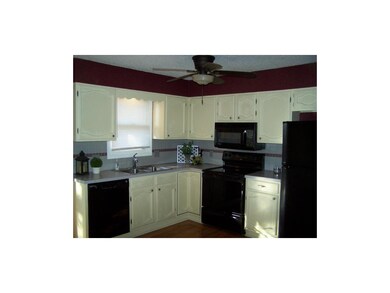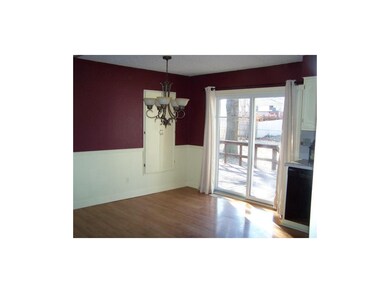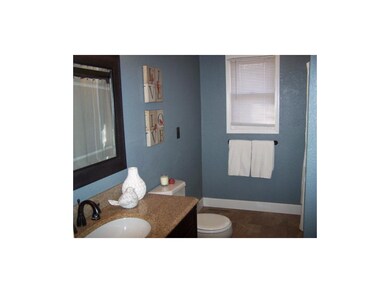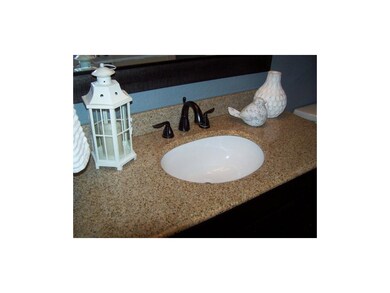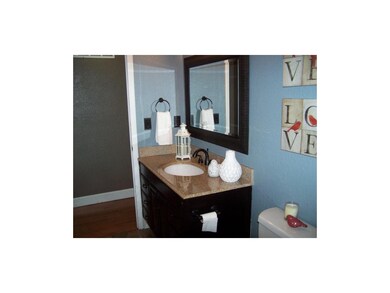
1702 SE Kingsway St Oak Grove, MO 64075
Estimated Value: $215,278 - $227,000
Highlights
- Deck
- Traditional Architecture
- Granite Countertops
- Vaulted Ceiling
- Main Floor Primary Bedroom
- Skylights
About This Home
As of February 2015Darling raised ranch in the heart of Oak Grove offers beautiful updates for its new buyer! The super spacious recently remodeled bathroom features tile floors, new vanity with granite countertops! Newer light fixtures throughout. Newer laminate flooring. Large, treed fenced yard with recently resurfaced deck. Expanded front porch provides perfect place to enjoy your morning coffee. Wainscotting in kitchen adds cottage charm to this darling property. Buy this home with no money down-- USDA 100% financing!
Home Details
Home Type
- Single Family
Est. Annual Taxes
- $1,391
Year Built
- Built in 1979
Lot Details
- Wood Fence
- Level Lot
- Many Trees
Parking
- 2 Car Attached Garage
- Front Facing Garage
Home Design
- Traditional Architecture
- Composition Roof
- Board and Batten Siding
Interior Spaces
- Wet Bar: Ceramic Tiles, Shower Over Tub, Laminate Counters, Ceiling Fan(s), Shades/Blinds, Wood Floor, Pantry
- Built-In Features: Ceramic Tiles, Shower Over Tub, Laminate Counters, Ceiling Fan(s), Shades/Blinds, Wood Floor, Pantry
- Vaulted Ceiling
- Ceiling Fan: Ceramic Tiles, Shower Over Tub, Laminate Counters, Ceiling Fan(s), Shades/Blinds, Wood Floor, Pantry
- Skylights
- Fireplace
- Shades
- Plantation Shutters
- Drapes & Rods
Kitchen
- Country Kitchen
- Electric Oven or Range
- Free-Standing Range
- Dishwasher
- Granite Countertops
- Laminate Countertops
Flooring
- Wall to Wall Carpet
- Linoleum
- Laminate
- Stone
- Ceramic Tile
- Luxury Vinyl Plank Tile
- Luxury Vinyl Tile
Bedrooms and Bathrooms
- 3 Bedrooms
- Primary Bedroom on Main
- Cedar Closet: Ceramic Tiles, Shower Over Tub, Laminate Counters, Ceiling Fan(s), Shades/Blinds, Wood Floor, Pantry
- Walk-In Closet: Ceramic Tiles, Shower Over Tub, Laminate Counters, Ceiling Fan(s), Shades/Blinds, Wood Floor, Pantry
- 1 Full Bathroom
- Double Vanity
- Bathtub with Shower
Basement
- Basement Fills Entire Space Under The House
- Laundry in Basement
Home Security
- Storm Windows
- Storm Doors
- Fire and Smoke Detector
Outdoor Features
- Deck
- Enclosed patio or porch
Schools
- Oak Grove Elementary School
- Oak Grove High School
Additional Features
- City Lot
- Forced Air Heating and Cooling System
Community Details
- Royal Oak Estates Subdivision
Listing and Financial Details
- Assessor Parcel Number 39-110-12-26-00-0-00-000
Ownership History
Purchase Details
Home Financials for this Owner
Home Financials are based on the most recent Mortgage that was taken out on this home.Purchase Details
Home Financials for this Owner
Home Financials are based on the most recent Mortgage that was taken out on this home.Purchase Details
Home Financials for this Owner
Home Financials are based on the most recent Mortgage that was taken out on this home.Purchase Details
Purchase Details
Home Financials for this Owner
Home Financials are based on the most recent Mortgage that was taken out on this home.Similar Homes in Oak Grove, MO
Home Values in the Area
Average Home Value in this Area
Purchase History
| Date | Buyer | Sale Price | Title Company |
|---|---|---|---|
| Shahan Kelly L | -- | First American Title | |
| Woods Regina M | -- | Metro | |
| Barnett & Leslie Llc | -- | Ctic | |
| Countrywide Home Loans Inc | $94,918 | -- | |
| Behnke Gerald E | -- | Security Land Title Company |
Mortgage History
| Date | Status | Borrower | Loan Amount |
|---|---|---|---|
| Open | Shahan Kelly L | $101,020 | |
| Previous Owner | Woods Regina M | $102,092 | |
| Previous Owner | Barnett & Leslie Llc | $93,600 | |
| Previous Owner | Behnke Gerald E | $75,050 |
Property History
| Date | Event | Price | Change | Sq Ft Price |
|---|---|---|---|---|
| 02/24/2015 02/24/15 | Sold | -- | -- | -- |
| 01/18/2015 01/18/15 | Pending | -- | -- | -- |
| 01/15/2015 01/15/15 | For Sale | $99,900 | -- | $95 / Sq Ft |
Tax History Compared to Growth
Tax History
| Year | Tax Paid | Tax Assessment Tax Assessment Total Assessment is a certain percentage of the fair market value that is determined by local assessors to be the total taxable value of land and additions on the property. | Land | Improvement |
|---|---|---|---|---|
| 2024 | $2,261 | $29,380 | $3,336 | $26,044 |
| 2023 | $2,261 | $29,380 | $3,369 | $26,011 |
| 2022 | $1,938 | $22,990 | $3,515 | $19,475 |
| 2021 | $1,896 | $22,990 | $3,515 | $19,475 |
| 2020 | $1,851 | $21,871 | $3,515 | $18,356 |
| 2019 | $1,761 | $21,871 | $3,515 | $18,356 |
| 2018 | $1,552 | $20,229 | $3,353 | $16,876 |
| 2017 | $1,552 | $20,229 | $3,353 | $16,876 |
| 2016 | $1,561 | $19,722 | $2,926 | $16,796 |
| 2014 | $1,396 | $17,583 | $2,982 | $14,601 |
Agents Affiliated with this Home
-
Sally Moore

Seller's Agent in 2015
Sally Moore
Keller Williams Platinum Prtnr
(816) 308-6806
5 in this area
420 Total Sales
-
Dee Harding
D
Seller Co-Listing Agent in 2015
Dee Harding
Keller Williams Platinum Prtnr
3 in this area
144 Total Sales
-
Robin Clark

Buyer's Agent in 2015
Robin Clark
RE/MAX Innovations
(816) 200-6513
1 in this area
119 Total Sales
Map
Source: Heartland MLS
MLS Number: 1918213
APN: 39-110-12-26-00-0-00-000
- 1804 SE Oak St
- 1808 SE Oak St
- 1608 SE Hillside Dr
- 1407 SE Hillside Dr
- 1115 SE 20th St
- 808 SE 19th St
- 2006 SE Oak Ridge Dr
- 2004 SE Oak Ridge Dr
- 704 SE 21st St
- 2106 SE Oak Ridge Dr
- 612 SE 21st St
- 304 SE 17th St
- 2103 S Owings St
- 2101 S Park Ave
- 2202 SE Park Ave
- 200 SE 8th St
- 113 SW 21st St
- 247 Old Highway 40
- 215 SW 19th St
- 1706 Locust St
- 1702 SE Kingsway St
- 1704 SE Kingsway St
- 1700 SE Kingsway St
- 1703 SE Oak St
- 1616 SE Kingsway St
- 1701 SE Oak St
- 1705 SE Oak St
- 1706 SE Kingsway St
- 1615 SE Oak St
- 1701 SE Kingsway St
- 1707 SE Oak St
- 1614 SE Kingsway St
- 1703 SE Kingsway St
- 1705 SE Kingsway St
- 1708 SE Kingsway St
- 1707 SE Kingsway St
- 1709 SE Oak St
- 1709 SE Kingsway St
- 1702 SE Oak St
- 1710 SE Kingsway St
