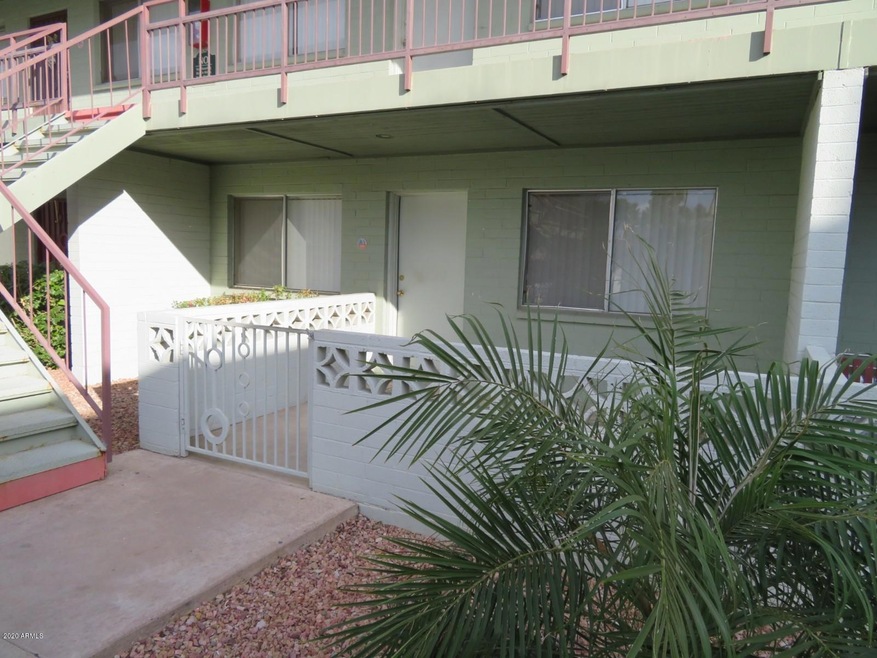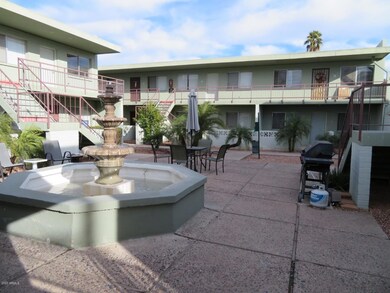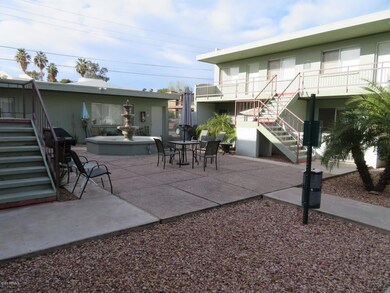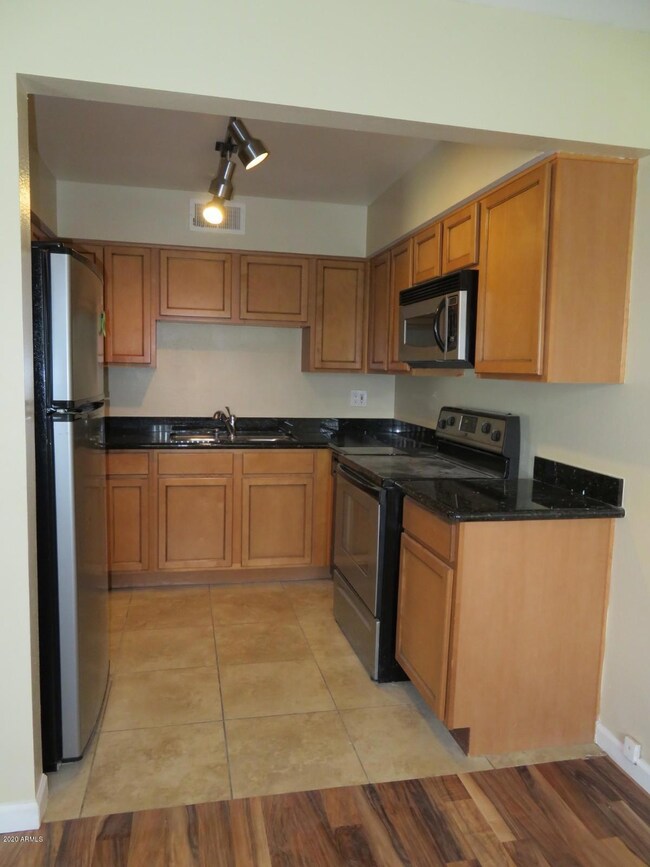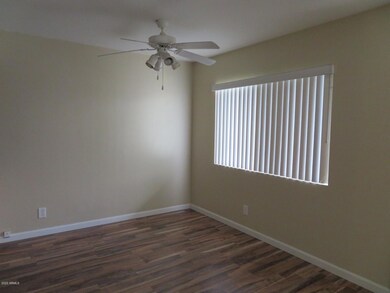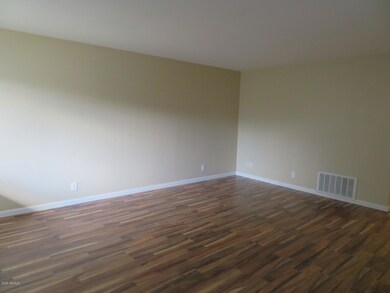
1702 W Tuckey Ln Unit 129 Phoenix, AZ 85015
Alhambra NeighborhoodEstimated Value: $158,000 - $189,000
Highlights
- Fitness Center
- Gated Community
- Property is near public transit
- Washington High School Rated A-
- Contemporary Architecture
- Granite Countertops
About This Home
As of December 2020Super cute condo in the popular Olive 66 Condominiums community! Located in the north court, this unit has its own A/C unit and all appliances including all-in-one washer/dryer. Large rooms with upgraded flooring and fixtures, two-tone paint and granite counters. Large patio with a view of the courtyard fountain. Gated community with easy access to the pool, assigned parking and separate storage. Leased to long-term tenants thru 01/31/21 @ $945.00/mo.
Property Details
Home Type
- Condominium
Est. Annual Taxes
- $432
Year Built
- Built in 1985
Lot Details
- 871
HOA Fees
- $200 Monthly HOA Fees
Home Design
- Contemporary Architecture
- Built-Up Roof
- Block Exterior
Interior Spaces
- 863 Sq Ft Home
- 1-Story Property
- Laminate Flooring
Kitchen
- Eat-In Kitchen
- Built-In Microwave
- Granite Countertops
Bedrooms and Bathrooms
- 2 Bedrooms
- 1 Bathroom
Parking
- Detached Garage
- 1 Carport Space
- Assigned Parking
- Unassigned Parking
- Community Parking Structure
Location
- Unit is below another unit
- Property is near public transit
- Property is near a bus stop
Schools
- Maryland Elementary School
- Washington High School
Utilities
- Refrigerated Cooling System
- Heating Available
- High Speed Internet
- Cable TV Available
Additional Features
- No Interior Steps
- Covered patio or porch
- Two or More Common Walls
Listing and Financial Details
- Tax Lot 129
- Assessor Parcel Number 156-45-409
Community Details
Overview
- Association fees include roof repair, insurance, sewer, ground maintenance, trash, water, roof replacement, maintenance exterior
- Northwest Valley Association, Phone Number (602) 375-5333
- Olive 66 Condominiums 1St Amd Subdivision
Recreation
- Fitness Center
- Community Pool
Security
- Gated Community
Ownership History
Purchase Details
Home Financials for this Owner
Home Financials are based on the most recent Mortgage that was taken out on this home.Purchase Details
Home Financials for this Owner
Home Financials are based on the most recent Mortgage that was taken out on this home.Purchase Details
Home Financials for this Owner
Home Financials are based on the most recent Mortgage that was taken out on this home.Purchase Details
Purchase Details
Purchase Details
Home Financials for this Owner
Home Financials are based on the most recent Mortgage that was taken out on this home.Similar Homes in Phoenix, AZ
Home Values in the Area
Average Home Value in this Area
Purchase History
| Date | Buyer | Sale Price | Title Company |
|---|---|---|---|
| Points Jeffrey D | $101,000 | Magnus Title Agency Llc | |
| Davidson & Belluso Investments Llc | $80,000 | Magnus Title Agency Llc | |
| Born Chadwick Arthur Henry | $45,000 | Security Title Agency | |
| Organ Pipe Properties Llc | $27,500 | Great American Title Agency | |
| Federal Home Loan Mortgage Corp | $121,168 | Great American Title Agency | |
| Sieber Ruth | $121,900 | The Talon Group Tempe Supers |
Mortgage History
| Date | Status | Borrower | Loan Amount |
|---|---|---|---|
| Open | Points Jeffrey D | $39,328 | |
| Open | Points Jeffrey D | $90,900 | |
| Previous Owner | Sieber Ruth | $119,900 |
Property History
| Date | Event | Price | Change | Sq Ft Price |
|---|---|---|---|---|
| 12/04/2020 12/04/20 | Sold | $101,000 | -8.2% | $117 / Sq Ft |
| 10/16/2020 10/16/20 | Pending | -- | -- | -- |
| 10/13/2020 10/13/20 | For Sale | $110,000 | 0.0% | $127 / Sq Ft |
| 02/01/2019 02/01/19 | Rented | $900 | 0.0% | -- |
| 01/25/2019 01/25/19 | For Rent | $900 | 0.0% | -- |
| 06/05/2018 06/05/18 | Sold | $80,000 | -2.3% | $93 / Sq Ft |
| 05/15/2018 05/15/18 | Pending | -- | -- | -- |
| 05/03/2018 05/03/18 | For Sale | $81,900 | 0.0% | $95 / Sq Ft |
| 04/15/2014 04/15/14 | Rented | $625 | 0.0% | -- |
| 03/21/2014 03/21/14 | Under Contract | -- | -- | -- |
| 03/14/2014 03/14/14 | For Rent | $625 | 0.0% | -- |
| 09/23/2013 09/23/13 | Rented | $625 | 0.0% | -- |
| 09/21/2013 09/21/13 | Under Contract | -- | -- | -- |
| 08/12/2013 08/12/13 | For Rent | $625 | 0.0% | -- |
| 07/02/2013 07/02/13 | Sold | $45,000 | -10.0% | $52 / Sq Ft |
| 06/04/2013 06/04/13 | For Sale | $50,000 | -- | $58 / Sq Ft |
Tax History Compared to Growth
Tax History
| Year | Tax Paid | Tax Assessment Tax Assessment Total Assessment is a certain percentage of the fair market value that is determined by local assessors to be the total taxable value of land and additions on the property. | Land | Improvement |
|---|---|---|---|---|
| 2025 | -- | $3,763 | -- | -- |
| 2024 | -- | $3,584 | -- | -- |
| 2023 | $0 | $10,120 | $2,020 | $8,100 |
| 2022 | $0 | $8,470 | $1,690 | $6,780 |
| 2021 | $443 | $7,280 | $1,450 | $5,830 |
| 2020 | $432 | $6,230 | $1,240 | $4,990 |
| 2019 | $424 | $5,780 | $1,150 | $4,630 |
| 2018 | $413 | $4,600 | $920 | $3,680 |
| 2017 | $411 | $4,510 | $900 | $3,610 |
| 2016 | $403 | $4,450 | $890 | $3,560 |
| 2015 | $373 | $3,580 | $710 | $2,870 |
Agents Affiliated with this Home
-
Tina Larsen

Seller's Agent in 2020
Tina Larsen
Candid Realty
(602) 399-0491
5 in this area
42 Total Sales
-
Alvaro Munoz Campa

Buyer's Agent in 2020
Alvaro Munoz Campa
Play Realty
(480) 717-7304
6 in this area
68 Total Sales
-

Seller's Agent in 2019
Deanna Mozak
Mozak Management Services LLC
(602) 399-5116
-
Thomas Mulligan

Seller's Agent in 2018
Thomas Mulligan
Platinum Peak Realty, LLC
(480) 862-9995
39 Total Sales
-
Therese Mulligan

Seller Co-Listing Agent in 2018
Therese Mulligan
My Home Group
(602) 750-8817
9 Total Sales
-
Christina Aispuro
C
Seller's Agent in 2014
Christina Aispuro
Shawn Bellamak Realty
(480) 619-0151
2 in this area
45 Total Sales
Map
Source: Arizona Regional Multiple Listing Service (ARMLS)
MLS Number: 6146163
APN: 156-45-409
- 1702 W Tuckey Ln Unit 111
- 1702 W Tuckey Ln Unit 124
- 1702 W Tuckey Ln Unit 230
- 1701 W Tuckey Ln Unit 231
- 1614 W Mclellan Blvd
- 1828 W Tuckey Ln Unit 13
- 1617 W Lamar Rd
- 6501 N 17th Ave Unit 112
- 6546 N 16th Ave
- 6565 N 19th Ave Unit 45
- 6565 N 19th Ave Unit 27
- 6565 N 19th Ave Unit 59
- 6565 N 19th Ave Unit 36
- 6565 N 19th Ave Unit 4
- 6565 N 19th Ave Unit 21
- 1517 W Tuckey Ln
- 6633 N 19th Dr
- 6610 N 15th Ave
- 6719 N 15th Ave
- 1401 W Ocotillo Rd
- 1702 W Tuckey Ln Unit 221
- 1702 W Tuckey Ln Unit 219
- 1702 W Tuckey Ln Unit 118
- 1702 W Tuckey Ln Unit 121
- 1702 W Tuckey Ln Unit 231
- 1702 W Tuckey Ln Unit 233
- 1702 W Tuckey Ln Unit 203
- 1702 W Tuckey Ln Unit 132
- 1702 W Tuckey Ln Unit 215
- 1702 W Tuckey Ln Unit 213
- 1702 W Tuckey Ln Unit 131
- 1702 W Tuckey Ln Unit 232
- 1702 W Tuckey Ln Unit 226
- 1702 W Tuckey Ln Unit 133
- 1702 W Tuckey Ln Unit 201
- 1702 W Tuckey Ln Unit 222
- 1702 W Tuckey Ln Unit 217
- 1702 W Tuckey Ln Unit 223
- 1702 W Tuckey Ln Unit 214
- 1702 W Tuckey Ln Unit 122
