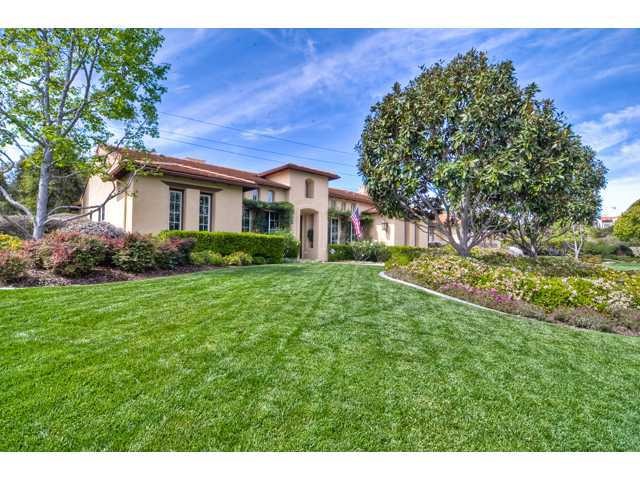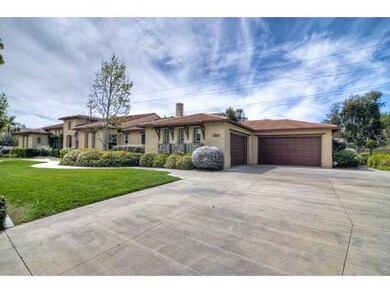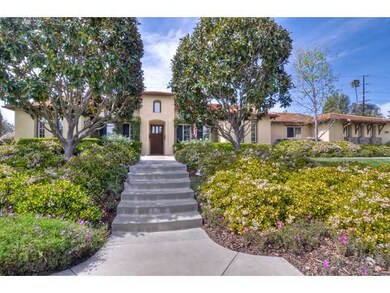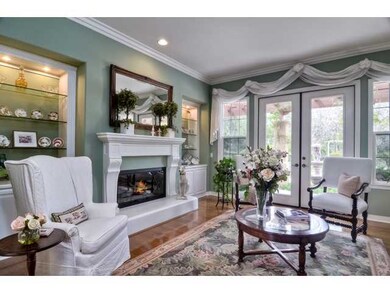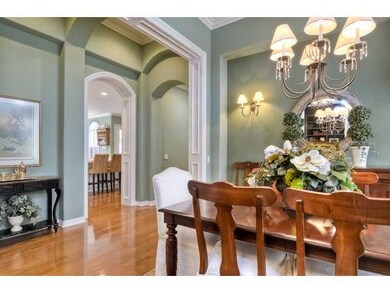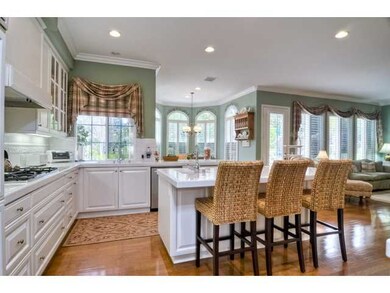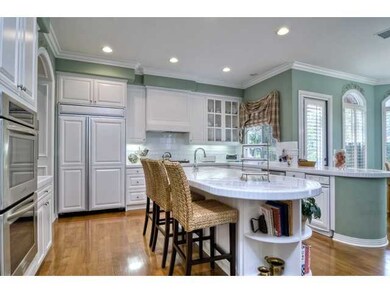
Estimated Value: $2,123,000 - $2,794,000
Highlights
- Gated Community
- 1.04 Acre Lot
- Fireplace in Primary Bedroom
- Painted Rock Elementary Rated A
- Mountain View
- Wood Flooring
About This Home
As of August 2014A stunning home shows like a Model Home in the Gated Community of Old Coach Collection. Spanish one-story with 4Bedrooms/den plus 3.5 bathrooms and 4-car garage. Large kitchen with island, 2 sinks, stainless steel stove and dishwasher. Hard wood floors throughout the home, custom wood molding, custom built-ins in Family Room, Master Bedroom fireplace, wood shutters, breakfast bar and nook. Stone walk-way, BBQ, covered patio areas, flat 1 acre lot.
Last Agent to Sell the Property
RE/MAX Connections License #00898049 Listed on: 04/08/2014

Home Details
Home Type
- Single Family
Est. Annual Taxes
- $15,786
Year Built
- Built in 1999
Lot Details
- 1.04 Acre Lot
- Property is Fully Fenced
- Corner Lot
- Level Lot
- Sprinklers on Timer
- Property is zoned R1
HOA Fees
- $138 Monthly HOA Fees
Parking
- 4 Car Attached Garage
- Garage Door Opener
- Driveway
Home Design
- Mediterranean Architecture
- Clay Roof
- Stucco Exterior
Interior Spaces
- 3,200 Sq Ft Home
- 1-Story Property
- Family Room with Fireplace
- 3 Fireplaces
- Living Room with Fireplace
- Home Office
- Library
- Mountain Views
Kitchen
- Oven or Range
- Microwave
- Dishwasher
- Disposal
Flooring
- Wood
- Carpet
- Tile
Bedrooms and Bathrooms
- 5 Bedrooms
- Fireplace in Primary Bedroom
Laundry
- Laundry Room
- Gas Dryer Hookup
Outdoor Features
- Brick Porch or Patio
- Gazebo
Schools
- Poway Unified School District Elementary And Middle School
- Poway Unified School District High School
Utilities
- Separate Water Meter
Listing and Financial Details
- Assessor Parcel Number 277-181-03-00
Community Details
Overview
- Association fees include common area maintenance, gated community
- Nn Jaeschke Association, Phone Number (619) 645-8420
- Old Coach Estates Community
Security
- Gated Community
Ownership History
Purchase Details
Home Financials for this Owner
Home Financials are based on the most recent Mortgage that was taken out on this home.Purchase Details
Home Financials for this Owner
Home Financials are based on the most recent Mortgage that was taken out on this home.Purchase Details
Home Financials for this Owner
Home Financials are based on the most recent Mortgage that was taken out on this home.Purchase Details
Purchase Details
Home Financials for this Owner
Home Financials are based on the most recent Mortgage that was taken out on this home.Similar Homes in the area
Home Values in the Area
Average Home Value in this Area
Purchase History
| Date | Buyer | Sale Price | Title Company |
|---|---|---|---|
| Rice Family Revocable Trust | $1,160,000 | Ticor Title | |
| Atkinson William R | -- | None Available | |
| Atkinson William R | -- | None Available | |
| Atkinson William R | -- | Accommodation | |
| Atkinson William | -- | Lsi | |
| Atkinson William R | -- | -- | |
| Atkinson William R | -- | New Century Title Company | |
| Atkinson William R | -- | New Century Title Company |
Mortgage History
| Date | Status | Borrower | Loan Amount |
|---|---|---|---|
| Open | Rice Scott C | $550,000 | |
| Previous Owner | Rice Family Revocable Trust | $417,000 | |
| Previous Owner | Atkinson William R | $487,000 | |
| Previous Owner | Atkinson William | $492,000 | |
| Previous Owner | Atkinson William R | $572,000 | |
| Previous Owner | Atkinson William R | $570,000 | |
| Previous Owner | Atkinson William R | $570,000 | |
| Previous Owner | Atkinson William R | $590,000 | |
| Previous Owner | Atkinson William R | $77,700 | |
| Previous Owner | Atkinson William R | $513,500 |
Property History
| Date | Event | Price | Change | Sq Ft Price |
|---|---|---|---|---|
| 08/06/2014 08/06/14 | Sold | $1,160,000 | -8.3% | $363 / Sq Ft |
| 06/08/2014 06/08/14 | Pending | -- | -- | -- |
| 06/06/2014 06/06/14 | For Sale | $1,265,000 | 0.0% | $395 / Sq Ft |
| 06/04/2014 06/04/14 | Pending | -- | -- | -- |
| 04/08/2014 04/08/14 | For Sale | $1,265,000 | -- | $395 / Sq Ft |
Tax History Compared to Growth
Tax History
| Year | Tax Paid | Tax Assessment Tax Assessment Total Assessment is a certain percentage of the fair market value that is determined by local assessors to be the total taxable value of land and additions on the property. | Land | Improvement |
|---|---|---|---|---|
| 2024 | $15,786 | $1,385,007 | $706,967 | $678,040 |
| 2023 | $15,457 | $1,357,851 | $693,105 | $664,746 |
| 2022 | $15,203 | $1,331,227 | $679,515 | $651,712 |
| 2021 | $15,008 | $1,305,126 | $666,192 | $638,934 |
| 2020 | $14,808 | $1,291,745 | $659,362 | $632,383 |
| 2019 | $14,428 | $1,266,418 | $646,434 | $619,984 |
| 2018 | $14,028 | $1,241,587 | $633,759 | $607,828 |
| 2017 | $13,660 | $1,217,243 | $621,333 | $595,910 |
| 2016 | $13,213 | $1,177,690 | $609,150 | $568,540 |
| 2015 | $13,020 | $1,160,000 | $600,000 | $560,000 |
| 2014 | $9,419 | $836,108 | $407,570 | $428,538 |
Agents Affiliated with this Home
-
Mickey Roberts

Seller's Agent in 2014
Mickey Roberts
RE/MAX
(858) 335-9352
15 in this area
64 Total Sales
-
Pascale Mercier

Buyer's Agent in 2014
Pascale Mercier
San Diego Castles Realty
(858) 414-6804
2 in this area
89 Total Sales
Map
Source: San Diego MLS
MLS Number: 140018377
APN: 277-181-03
- 17010 Butterfield Trail
- 17221 Cloudcroft Dr
- 13665 White Rock Station Rd
- 13781 Dean Ct
- 16346 Sage Trails Ct
- 17214 Tam o Shanter Dr
- 17109 Cloudcroft Dr
- 16925 Old Coach Rd
- 16851 Orchard Bend Rd
- 16548 Espola Rd
- 13555 Sagewood Dr
- 13430 Sagewood Dr
- 17351 Saint Andrews Dr
- 13426 The Square
- 17730 Valle de Lobo Dr
- 17930 Villamoura Dr
- 13327 Calle Colina
- 13378 Calle Colina
- 17758 Del Paso Dr
- 13145 Decant Dr
- 17020 Butterfield Trail
- 13697 White Rock Station Rd
- 17015 Butterfield Trail
- 17063 Tam o Shanter Dr
- 17030 Butterfield Trail
- 13681 White Rock Station Rd
- 17025 Butterfield Trail
- 17071 Tam o Shanter Dr
- 17005 Butterfield Trail
- 17251 Cloudcroft Dr
- 17035 Butterfield Trail
- 17105 Tam o Shanter Dr
- 17000 Butterfield Trail
- 17243 Cloudcroft Dr
- 17115 Tam o Shanter Dr
- 17040 Butterfield Trail
- 17233 Cloudcroft Dr
- 17252 Cloudcroft Dr
- 17045 Butterfield Trail
- 17244 Cloudcroft Dr
