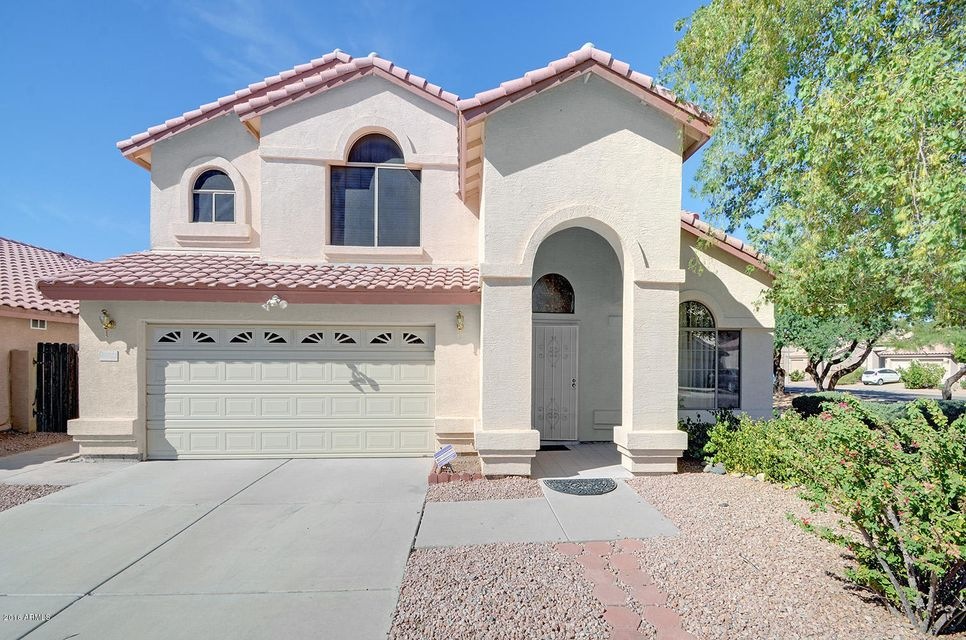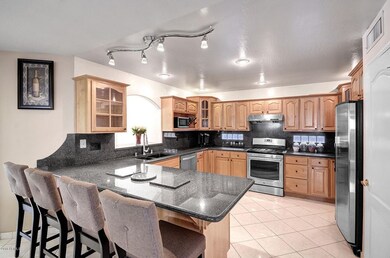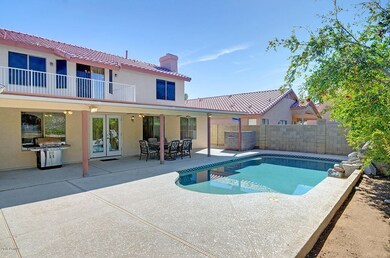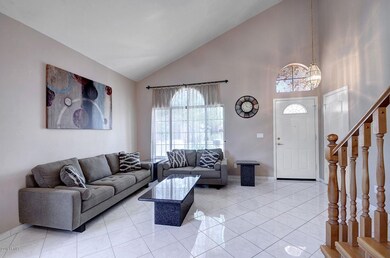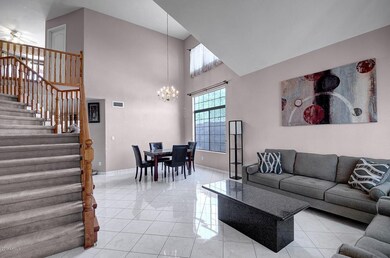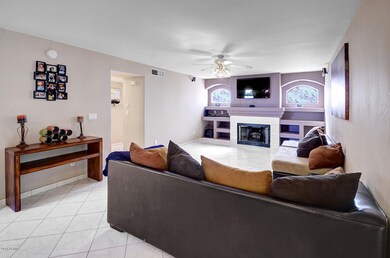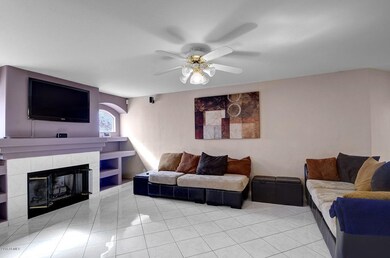
17022 N 45th St Phoenix, AZ 85032
Paradise Valley NeighborhoodHighlights
- Private Pool
- Vaulted Ceiling
- Covered patio or porch
- Whispering Wind Academy Rated A-
- Granite Countertops
- Balcony
About This Home
As of February 2017GORGEOUS GREENBELT HOME Backing a lush greenbelt with no neighbor behind, this cul-de sac home also enjoys no neighbor on one side! This tremendous two-story home is light, bright and updated with vaulted ceilings. Brand new roof. Gorgeous granite and a wealth of cabinetry in the eat-in kitchen. Formal living, dining and family rooms. Cozy fireplace. Bonus room could be a game room or home office. All bedrooms nestled upstairs for easy downstairs entertaining. Spacious loft with rooftop balcony. Master suite with his-and-hers sinks, a soak tub and walk-in closet. Retreat to the back yard for fun in the sun. Covered dining patio and open-air conversation patio. Sparkling pool with water feature. View fencing showcases beautiful greenbelt beyond. Easy-care front and back landscaping.
Last Agent to Sell the Property
JoAnn Callaway
eXp Realty License #SA116490000 Listed on: 10/28/2016
Home Details
Home Type
- Single Family
Est. Annual Taxes
- $2,398
Year Built
- Built in 1995
Lot Details
- 5,432 Sq Ft Lot
- Desert faces the front of the property
- Wrought Iron Fence
- Block Wall Fence
- Backyard Sprinklers
- Sprinklers on Timer
Parking
- 2 Car Direct Access Garage
- Garage Door Opener
Home Design
- Wood Frame Construction
- Tile Roof
- Stucco
Interior Spaces
- 2,534 Sq Ft Home
- 2-Story Property
- Vaulted Ceiling
- Ceiling Fan
- Family Room with Fireplace
- Laundry in unit
Kitchen
- Eat-In Kitchen
- Breakfast Bar
- Dishwasher
- Granite Countertops
Bedrooms and Bathrooms
- 3 Bedrooms
- Walk-In Closet
- Primary Bathroom is a Full Bathroom
- 3.5 Bathrooms
- Dual Vanity Sinks in Primary Bathroom
- Bathtub With Separate Shower Stall
Pool
- Private Pool
- Fence Around Pool
Outdoor Features
- Balcony
- Covered patio or porch
Schools
- Whispering Wind Academy Elementary School
- Sunrise Elementary Middle School
- Paradise Valley High School
Utilities
- Refrigerated Cooling System
- Zoned Heating
- Heating System Uses Natural Gas
- High Speed Internet
- Cable TV Available
Community Details
- Property has a Home Owners Association
- The Osselaear Co Association, Phone Number (602) 277-4418
- Built by Maracay Homes
- Sunscape Subdivision
Listing and Financial Details
- Home warranty included in the sale of the property
- Tax Lot 54
- Assessor Parcel Number 215-18-406
Ownership History
Purchase Details
Home Financials for this Owner
Home Financials are based on the most recent Mortgage that was taken out on this home.Purchase Details
Home Financials for this Owner
Home Financials are based on the most recent Mortgage that was taken out on this home.Purchase Details
Home Financials for this Owner
Home Financials are based on the most recent Mortgage that was taken out on this home.Purchase Details
Home Financials for this Owner
Home Financials are based on the most recent Mortgage that was taken out on this home.Similar Homes in Phoenix, AZ
Home Values in the Area
Average Home Value in this Area
Purchase History
| Date | Type | Sale Price | Title Company |
|---|---|---|---|
| Interfamily Deed Transfer | -- | Old Republic Title Agency | |
| Interfamily Deed Transfer | -- | Old Republic Title Agency | |
| Warranty Deed | -- | Old Republic Title Agency | |
| Warranty Deed | $289,173 | Old Republic Title Agency | |
| Joint Tenancy Deed | $146,838 | Stewart Title & Trust |
Mortgage History
| Date | Status | Loan Amount | Loan Type |
|---|---|---|---|
| Open | $292,000 | New Conventional | |
| Closed | $293,500 | New Conventional | |
| Closed | $300,000 | New Conventional | |
| Closed | $340,000 | New Conventional | |
| Closed | $351,500 | New Conventional | |
| Previous Owner | $283,934 | FHA | |
| Previous Owner | $175,000 | Credit Line Revolving | |
| Previous Owner | $171,450 | Unknown | |
| Previous Owner | $117,450 | New Conventional |
Property History
| Date | Event | Price | Change | Sq Ft Price |
|---|---|---|---|---|
| 03/18/2025 03/18/25 | Rented | $2,875 | 0.0% | -- |
| 03/11/2025 03/11/25 | For Rent | $2,875 | 0.0% | -- |
| 03/10/2025 03/10/25 | Off Market | $2,875 | -- | -- |
| 03/10/2025 03/10/25 | For Rent | $2,875 | 0.0% | -- |
| 02/28/2017 02/28/17 | Sold | $370,000 | -3.9% | $146 / Sq Ft |
| 01/09/2017 01/09/17 | Price Changed | $385,000 | -3.7% | $152 / Sq Ft |
| 10/28/2016 10/28/16 | For Sale | $399,900 | +38.3% | $158 / Sq Ft |
| 07/20/2012 07/20/12 | Sold | $289,173 | +1.5% | $113 / Sq Ft |
| 06/10/2012 06/10/12 | Pending | -- | -- | -- |
| 06/06/2012 06/06/12 | For Sale | $284,900 | 0.0% | $111 / Sq Ft |
| 05/30/2012 05/30/12 | Pending | -- | -- | -- |
| 05/29/2012 05/29/12 | Price Changed | $284,900 | -5.0% | $111 / Sq Ft |
| 05/11/2012 05/11/12 | For Sale | $299,900 | -- | $117 / Sq Ft |
Tax History Compared to Growth
Tax History
| Year | Tax Paid | Tax Assessment Tax Assessment Total Assessment is a certain percentage of the fair market value that is determined by local assessors to be the total taxable value of land and additions on the property. | Land | Improvement |
|---|---|---|---|---|
| 2025 | $2,990 | $35,438 | -- | -- |
| 2024 | $2,922 | $33,751 | -- | -- |
| 2023 | $2,922 | $46,680 | $9,330 | $37,350 |
| 2022 | $2,895 | $36,400 | $7,280 | $29,120 |
| 2021 | $2,942 | $34,320 | $6,860 | $27,460 |
| 2020 | $2,842 | $32,060 | $6,410 | $25,650 |
| 2019 | $2,854 | $29,960 | $5,990 | $23,970 |
| 2018 | $2,750 | $29,010 | $5,800 | $23,210 |
| 2017 | $2,627 | $27,870 | $5,570 | $22,300 |
| 2016 | $2,585 | $27,170 | $5,430 | $21,740 |
| 2015 | $2,398 | $25,120 | $5,020 | $20,100 |
Agents Affiliated with this Home
-
Vinodh Irudayaraj
V
Seller's Agent in 2025
Vinodh Irudayaraj
West USA Realty
(623) 236-1414
2 in this area
56 Total Sales
-
J
Seller's Agent in 2017
JoAnn Callaway
eXp Realty
-
James Balko

Buyer's Agent in 2017
James Balko
Century 21 Arizona Foothills
(708) 466-9892
4 in this area
57 Total Sales
-
Russell Shaw

Seller's Agent in 2012
Russell Shaw
Realty One Group
(602) 957-7777
48 in this area
471 Total Sales
-

Buyer's Agent in 2012
Carol Schwaner
Coldwell Banker Realty
Map
Source: Arizona Regional Multiple Listing Service (ARMLS)
MLS Number: 5517726
APN: 215-18-406
- 4446 E Woodridge Dr
- 4365 E Anderson Dr
- 4442 E Aire Libre Ave
- 4314 E Anderson Dr
- 4387 E Hartford Ave
- 4502 E Hartford Ave
- 4624 E Aire Libre Ave
- 4215 E Bell Rd Unit 103
- 4636 E Danbury Rd
- 17434 N 46th Place
- 4532 E Sandra Terrace
- 4534 E Beverly Ln
- 4513 E Grovers Ave
- 16224 N 43rd St
- 4714 E Angela Dr
- 16423 N 41st Place
- 17801 N 43rd Way
- 4563 E Libby St
- 4901 E Kelton Ln Unit 1251
- 4901 E Kelton Ln Unit 1052
