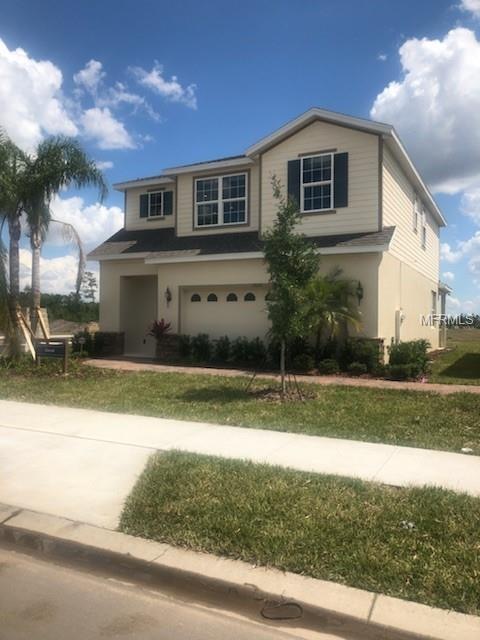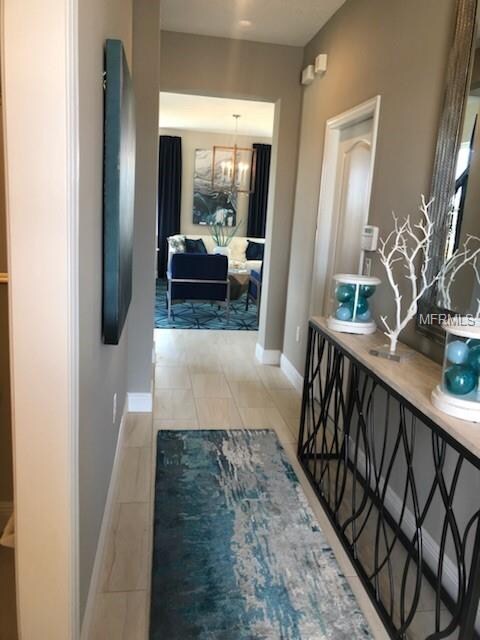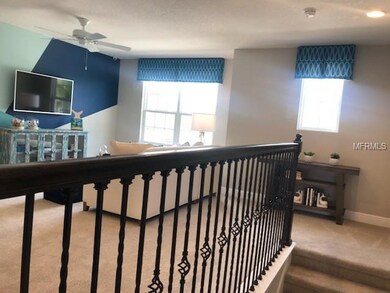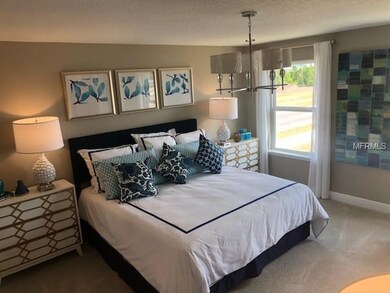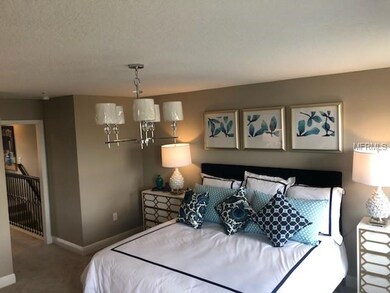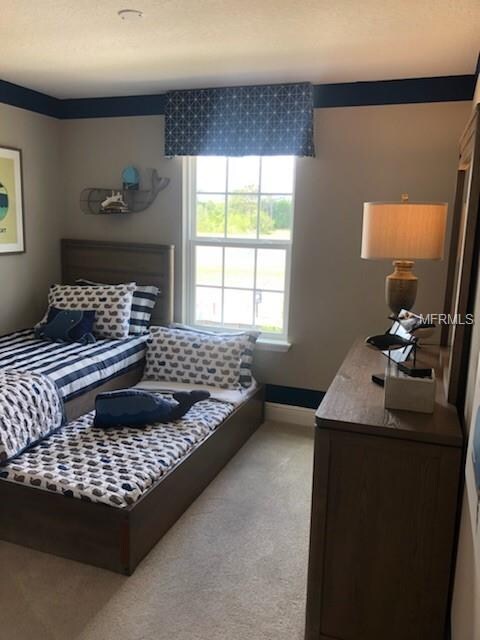
17023 Goldcrest Loop Clermont, FL 34714
Serenoa NeighborhoodHighlights
- Fitness Center
- In Ground Pool
- Traditional Architecture
- Newly Remodeled
- Open Floorplan
- Cathedral Ceiling
About This Home
As of August 2020MODEL LEASEBACK! 1 YEAR LEASE, $2,255/MONTH. Serenoa is an amenity-rich, master-planned community offering a scenic, small-town feel within a beautiful wooded setting. Welcome to the Doral, an elegant 2 story, 3 bedroom, 2 and a half bath home with included loft. A fantastic opportunity for a stunning model home, enjoy features such as 9'4 ceilings, stainless steel appliance package, tile all throughout the downstairs area, crown moulding, and more. Walk through the foyer and enter the first floor of the home. There you will find a spacious and open setup complete with great room, kitchen with large granite island, and separate dining area so you never miss and moment with friends or family. Right behind the common area are the sliding doors to a covered lanai, keeping the downstairs area nice and airy. There is also a powder room located downstairs for ultimate convenience. Leaving all the bedrooms on the second floor helps keep private areas private. The luxury continues in the spacious owners suite that leads into a double sink restroom and large walk in closet. For the person that truly wants it all-come make this home yours today! Disclaimer: Prices, financing, promotion, and offers subject to change without notice. Must use NVR Mortgage to receive promotion. Offer valid on new sales only. Cannot be combined with any other offer. See a Sales & Marketing Representative for details. All uploaded photos are stock photos of this floor plan. Home will look similar to photos.
Last Agent to Sell the Property
MARGE F MALTBIE License #3282182 Listed on: 04/10/2018
Home Details
Home Type
- Single Family
Est. Annual Taxes
- $217
Year Built
- Built in 2018 | Newly Remodeled
Lot Details
- 5,000 Sq Ft Lot
- Lot Dimensions are 40x125
- Northwest Facing Home
- Level Lot
- Metered Sprinkler System
- Landscaped with Trees
- Property is zoned 0000
HOA Fees
- $86 Monthly HOA Fees
Parking
- 2 Car Attached Garage
Home Design
- Traditional Architecture
- Bi-Level Home
- Planned Development
- Slab Foundation
- Wood Frame Construction
- Shingle Roof
- Block Exterior
- Stucco
Interior Spaces
- 1,887 Sq Ft Home
- Open Floorplan
- Crown Molding
- Tray Ceiling
- Cathedral Ceiling
- Sliding Doors
- Great Room
- Family Room Off Kitchen
- Formal Dining Room
- Loft
- Inside Utility
- Park or Greenbelt Views
- Fire and Smoke Detector
Kitchen
- Eat-In Kitchen
- Range
- Microwave
- Dishwasher
- Stone Countertops
- Solid Wood Cabinet
- Disposal
Flooring
- Carpet
- Ceramic Tile
Bedrooms and Bathrooms
- 3 Bedrooms
- Walk-In Closet
- Low Flow Plumbing Fixtures
Laundry
- Laundry in unit
- Dryer
- Washer
Eco-Friendly Details
- Energy-Efficient Appliances
- Energy-Efficient HVAC
- Energy-Efficient Thermostat
- Ventilation
Pool
- In Ground Pool
- Gunite Pool
- Child Gate Fence
Outdoor Features
- Covered patio or porch
- Exterior Lighting
Schools
- Sawgrass Bay Elementary School
- Windy Hill Middle School
- East Ridge High School
Utilities
- Central Heating and Cooling System
- High Speed Internet
- Cable TV Available
Listing and Financial Details
- Home warranty included in the sale of the property
- Down Payment Assistance Available
- Visit Down Payment Resource Website
- Legal Lot and Block 352 / 01
- Assessor Parcel Number 13-24-26-010000035200
- $1,748 per year additional tax assessments
Community Details
Overview
- Association fees include community pool, ground maintenance, recreational facilities
- Built by Ryan Homes
- Serenoa Subdivision, Doral Floorplan
- The community has rules related to deed restrictions
Recreation
- Recreation Facilities
- Community Playground
- Fitness Center
- Community Pool
- Park
Ownership History
Purchase Details
Home Financials for this Owner
Home Financials are based on the most recent Mortgage that was taken out on this home.Purchase Details
Home Financials for this Owner
Home Financials are based on the most recent Mortgage that was taken out on this home.Similar Homes in Clermont, FL
Home Values in the Area
Average Home Value in this Area
Purchase History
| Date | Type | Sale Price | Title Company |
|---|---|---|---|
| Warranty Deed | $318,000 | Clear Title Of Florida Llc | |
| Special Warranty Deed | $259,700 | Attorney |
Mortgage History
| Date | Status | Loan Amount | Loan Type |
|---|---|---|---|
| Open | $318,000 | VA | |
| Previous Owner | $210,432 | Future Advance Clause Open End Mortgage |
Property History
| Date | Event | Price | Change | Sq Ft Price |
|---|---|---|---|---|
| 08/07/2020 08/07/20 | Sold | $318,000 | -2.2% | $162 / Sq Ft |
| 07/01/2020 07/01/20 | Pending | -- | -- | -- |
| 06/16/2020 06/16/20 | Price Changed | $324,988 | -4.4% | $166 / Sq Ft |
| 06/01/2020 06/01/20 | For Sale | $339,988 | +30.9% | $174 / Sq Ft |
| 07/24/2018 07/24/18 | Sold | $259,690 | -8.9% | $138 / Sq Ft |
| 06/18/2018 06/18/18 | Pending | -- | -- | -- |
| 06/08/2018 06/08/18 | Price Changed | $284,990 | -1.4% | $151 / Sq Ft |
| 04/06/2018 04/06/18 | For Sale | $289,110 | -- | $153 / Sq Ft |
Tax History Compared to Growth
Tax History
| Year | Tax Paid | Tax Assessment Tax Assessment Total Assessment is a certain percentage of the fair market value that is determined by local assessors to be the total taxable value of land and additions on the property. | Land | Improvement |
|---|---|---|---|---|
| 2025 | $5,500 | $318,540 | -- | -- |
| 2024 | $5,500 | $318,540 | -- | -- |
| 2023 | $5,856 | $300,270 | $0 | $0 |
| 2022 | $5,595 | $291,529 | $67,994 | $223,535 |
| 2021 | $5,500 | $241,259 | $0 | $0 |
| 2020 | $6,036 | $260,896 | $0 | $0 |
| 2019 | $6,079 | $260,896 | $0 | $0 |
| 2018 | $2,569 | $48,125 | $0 | $0 |
Agents Affiliated with this Home
-
Erica Diaz

Seller's Agent in 2020
Erica Diaz
HOMEVEST REALTY
(407) 951-9742
5 in this area
866 Total Sales
-
Denise Pellegrino

Seller Co-Listing Agent in 2020
Denise Pellegrino
REAL BROKER, LLC
(352) 978-9720
4 in this area
126 Total Sales
-
Brandie Mathison-Klein

Buyer's Agent in 2020
Brandie Mathison-Klein
KELLER WILLIAMS ELITE PARTNERS III REALTY
(352) 432-3200
6 in this area
705 Total Sales
-
Marge Maltbie
M
Seller's Agent in 2018
Marge Maltbie
MARGE F MALTBIE
(844) 255-6394
2 in this area
148 Total Sales
-
Stellar Non-Member Agent
S
Buyer's Agent in 2018
Stellar Non-Member Agent
FL_MFRMLS
Map
Source: Stellar MLS
MLS Number: W7800024
APN: 13-24-26-0100-000-35200
- 17024 Goldcrest Loop
- 17044 Goldcrest Loop
- 17416 Painted Leaf Way
- 17324 Bracken Fern Ln
- 17313 Bracken Fern Ln
- 17241 Goldcrest Loop
- 17112 Goldcrest Loop
- 17500 Butterfly Pea Ct
- 17216 Goldcrest Loop
- 3273 Sanctuary Dr
- 3412 Yellowtop Loop
- 3410 Sanctuary Dr
- 3281 Sanctuary Dr
- 3384 Yellowtop Loop
- 3389 Rolling Plains Cir
- 3281 Rolling Plains Cir
- 17668 Passionflower Cir
- 3293 Rolling Plains Cir
- 17676 Passionflower Cir
- 3371 Yellowtop Loop
