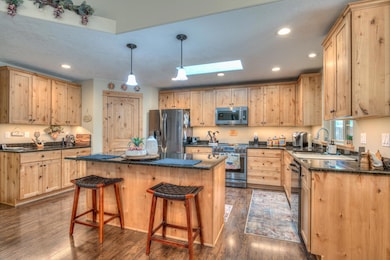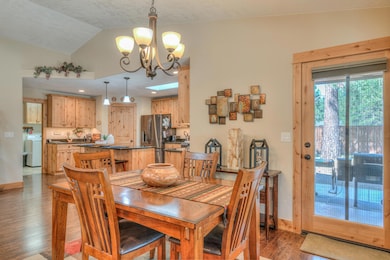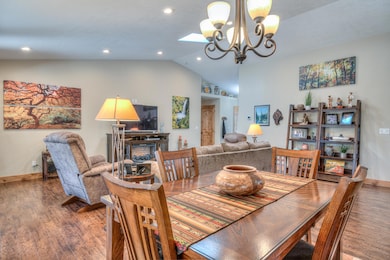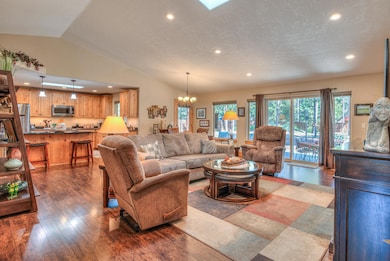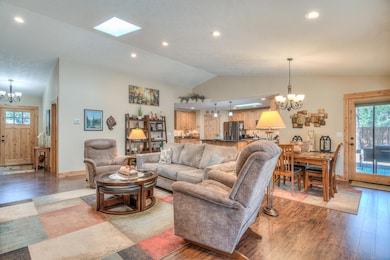
Estimated payment $3,969/month
Highlights
- Greenhouse
- RV Access or Parking
- Craftsman Architecture
- Cascade Middle School Rated A-
- Open Floorplan
- Deck
About This Home
Welcome to this custom-built, single-level home completed in 2017, offering thoughtful design and modern comfort throughout. Step inside to an open-concept layout with vaulted ceilings that create a light and airy feel. The kitchen is a standout, featuring knotty wood cabinetry, granite countertops, a spacious walk-in pantry, black stainless appliances, and a large eating bar—perfect for entertaining.
Step outside to a private, fully fenced backyard ideal for family gatherings, BBQs, and room for kids and pets to roam. The oversized three-car garage includes built-in storage, providing plenty of space for gear and tools.
Located just minutes from Sunriver, Mt. Bachelor, and the Cascade High Lakes, this home is the perfect basecamp for all your Central Oregon adventures.
Listing Agent
Century 21 North Homes Realty Brokerage Phone: 541-815-0906 License #980500151 Listed on: 06/26/2025

Home Details
Home Type
- Single Family
Est. Annual Taxes
- $3,813
Year Built
- Built in 2017
Lot Details
- 0.52 Acre Lot
- Fenced
- Landscaped
- Native Plants
- Corner Lot
- Level Lot
- Property is zoned RR10,AS,WA, RR10,AS,WA
HOA Fees
- $4 Monthly HOA Fees
Parking
- 3 Car Attached Garage
- Workshop in Garage
- Garage Door Opener
- Gravel Driveway
- RV Access or Parking
Home Design
- Craftsman Architecture
- Stem Wall Foundation
- Frame Construction
- Composition Roof
Interior Spaces
- 1,704 Sq Ft Home
- 1-Story Property
- Open Floorplan
- Vaulted Ceiling
- Ceiling Fan
- Double Pane Windows
- Vinyl Clad Windows
- Great Room
- Wood Flooring
- Territorial Views
- Laundry Room
Kitchen
- Eat-In Kitchen
- Oven
- Range
- Microwave
- Dishwasher
- Kitchen Island
- Granite Countertops
- Disposal
Bedrooms and Bathrooms
- 3 Bedrooms
- Linen Closet
- Walk-In Closet
- Double Vanity
- Bathtub with Shower
Home Security
- Surveillance System
- Carbon Monoxide Detectors
- Fire and Smoke Detector
Outdoor Features
- Deck
- Patio
- Greenhouse
- Shed
- Front Porch
Schools
- Three Rivers Elementary School
- Three Rivers Middle School
- Caldera High School
Utilities
- Forced Air Heating and Cooling System
- Heat Pump System
- Well
- Water Heater
- Sand Filter Approved
- Septic Tank
- Phone Available
- Cable TV Available
Listing and Financial Details
- Legal Lot and Block 46 / 37
- Assessor Parcel Number 116311
Community Details
Overview
- Drrhlp Subdivision
- Property is near a preserve or public land
Recreation
- Park
Map
Home Values in the Area
Average Home Value in this Area
Tax History
| Year | Tax Paid | Tax Assessment Tax Assessment Total Assessment is a certain percentage of the fair market value that is determined by local assessors to be the total taxable value of land and additions on the property. | Land | Improvement |
|---|---|---|---|---|
| 2024 | $3,813 | $209,500 | -- | -- |
| 2023 | $3,726 | $203,400 | $0 | $0 |
| 2022 | $3,331 | $191,730 | $0 | $0 |
| 2021 | $3,350 | $186,150 | $0 | $0 |
| 2020 | $3,182 | $186,150 | $0 | $0 |
| 2019 | $3,009 | $175,660 | $0 | $0 |
| 2018 | $2,757 | $160,650 | $0 | $0 |
| 2017 | $2,260 | $130,680 | $0 | $0 |
| 2016 | $137 | $8,410 | $0 | $0 |
| 2015 | $134 | $8,170 | $0 | $0 |
| 2014 | $131 | $7,940 | $0 | $0 |
Property History
| Date | Event | Price | Change | Sq Ft Price |
|---|---|---|---|---|
| 06/26/2025 06/26/25 | For Sale | $659,000 | +70.1% | $387 / Sq Ft |
| 07/10/2018 07/10/18 | Sold | $387,500 | -6.6% | $227 / Sq Ft |
| 06/12/2018 06/12/18 | Pending | -- | -- | -- |
| 03/07/2018 03/07/18 | For Sale | $415,000 | +18.2% | $244 / Sq Ft |
| 02/10/2017 02/10/17 | Sold | $351,247 | +3.6% | $208 / Sq Ft |
| 12/19/2016 12/19/16 | Pending | -- | -- | -- |
| 09/02/2016 09/02/16 | For Sale | $339,000 | +769.2% | $201 / Sq Ft |
| 04/27/2016 04/27/16 | Sold | $39,000 | -2.3% | $23 / Sq Ft |
| 03/22/2016 03/22/16 | Pending | -- | -- | -- |
| 02/10/2015 02/10/15 | For Sale | $39,900 | -- | $24 / Sq Ft |
Purchase History
| Date | Type | Sale Price | Title Company |
|---|---|---|---|
| Interfamily Deed Transfer | -- | None Available | |
| Warranty Deed | $387,500 | Deschutes County Title | |
| Interfamily Deed Transfer | -- | Accommodation | |
| Warranty Deed | $351,247 | First American Title | |
| Warranty Deed | $39,000 | First American Title |
Mortgage History
| Date | Status | Loan Amount | Loan Type |
|---|---|---|---|
| Open | $124,000 | Stand Alone First | |
| Closed | $75,000 | Credit Line Revolving | |
| Open | $368,125 | New Conventional | |
| Previous Owner | $344,884 | FHA | |
| Previous Owner | $344,884 | FHA |
Similar Homes in Bend, OR
Source: Oregon Datashare
MLS Number: 220204722
APN: 116311
- 16997 Indio Rd
- 17049 Laguna Rd
- 17087 Kingsburg Rd
- 16995 Indio Rd
- 17109 Indio Rd
- 17118 Laguna Rd
- 17103 Laguna Rd
- 17140 Hermosa Rd
- 17135 Merced Rd Unit 6
- 17048 Norwalk Rd
- 16945 Jacinto Rd
- 16944 Glendale Rd
- 17041 Norwalk Rd
- 17159 Jacinto
- 17069 Norwalk Rd
- 56252 Comet Dr
- 17180 Jacinto Rd
- 17119 Norwalk Rd
- 16847 Jacinto Rd
- 17149 Norwalk Rd
- 18087 E Butte Ln Unit ID1251876P
- 52773 Drafter Rd
- 52663 Drafter Rd
- 18575 SW Century Dr Unit 2031
- 51439 Morson St
- 51376 Preble Way
- 16455 Bassett Rd
- 61354 Blakely Rd
- 1797 SW Chandler Ave
- 1609 SW Chandler Ave
- 515 SW Century Dr
- 202 SW 17th St
- 61580 Brosterhous Rd
- 954 SW Emkay Dr
- 61560 Aaron Way
- 210 SW Century
- 3001 NW Clearwater Dr
- 339 SE Reed Market Rd
- 373 SE Reed Market Rd
- 801 SW Bradbury Way

