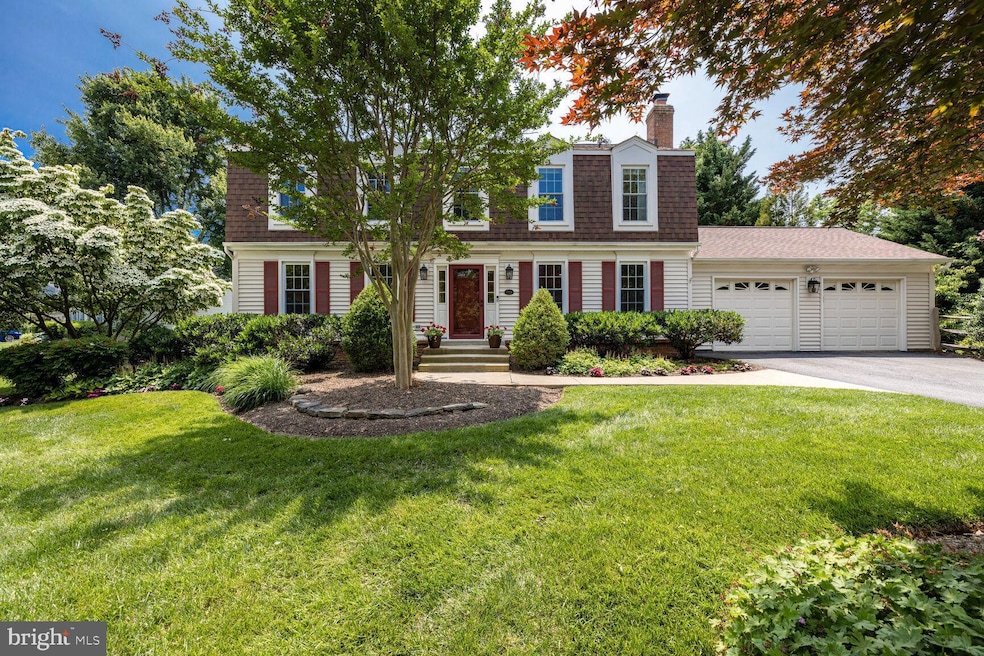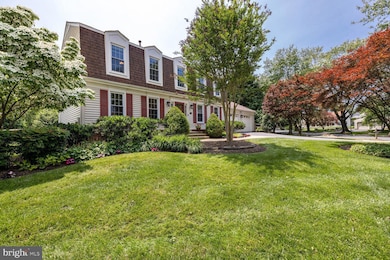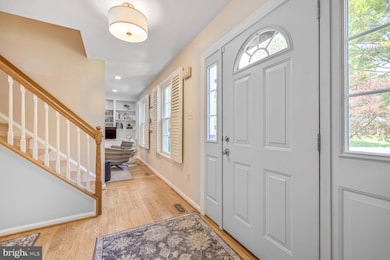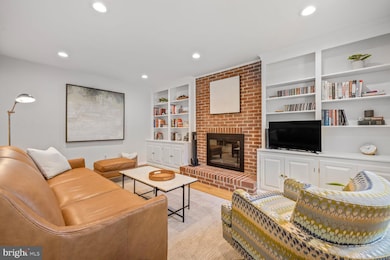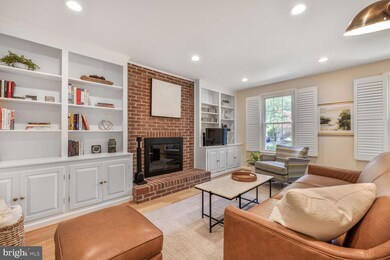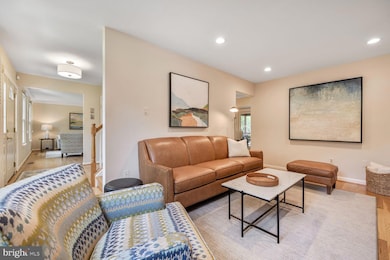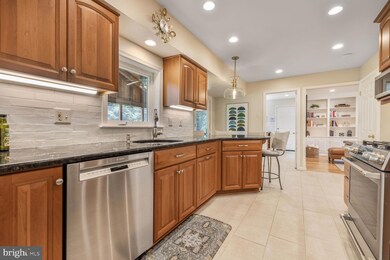
17024 Sioux Ln Gaithersburg, MD 20878
Kentlands NeighborhoodHighlights
- Gourmet Kitchen
- 0.33 Acre Lot
- Traditional Floor Plan
- Diamond Elementary School Rated A
- Colonial Architecture
- Wood Flooring
About This Home
As of July 2025**Offers due by 7pm on Sun 6/15 ** Stunningly updated, this 4-bed, 2-full, 2-half bath single family home is nestled on a large corner lot in the highly sought-after Fernshire Farms community - with no HOA and only a half mile from the vibrant Kentlands scene. This home boasts hardwood floors, recessed lighting, and tons of natural light throughout the main level. The gourmet kitchen with eat-in breakfast area, custom K&H wood cabinetry and granite countertops was beautifully-updated in 2021 with newer ceramic tile flooring, tile backsplash, and high-end stainless steel appliances, including a GE Cafe refrigerator, GE Cafe gas range with convection oven, and Bosch dishwasher. The main level offers multiple entertaining spaces, including a spacious living room, formal dining room, and an inviting family room with decorative shutters, built-in shelving, and a cozy wood-burning fireplace. You'll love the main level laundry room with a stacked Speed Queen washer and dryer (2021) and extra storage for all of your organizing needs - plus a nearby powder room for added convenience. When ready to unwind, head upstairs to the owner's suite, featuring walk-in closet and a private ensuite bath with tiled tub/shower combo. Three additional spacious bedrooms, each with ample closet space and a shared hallway bath complete this upper level. The lower level provides newly installed LVP flooring (2022), rec room, additional half bath and a separate bonus room perfect for an in-home office or gym. You'll love the abundant storage on this lower level, including multiple closets and a dedicated workshop with workbenches, pegboards, and custom shelving, ideal for hobbyists or anyone needing extra space. Step outside and enjoy the gorgeous screened-in porch with vaulted ceilings and peaceful views of the landscaped rear yard. The extra-wide storage shed is pre-wired with electricity and large enough to house a boat, riding lawnmower or all of your outdoor equipment. The attached 2-car garage and driveway provide off-street parking for up to 6 cars. Other recent improvements to this meticulously-maintained home include newer CertainTeed roof (2018) with 50-year transferable warranty, water heater (2021), HVAC (2012), whole house humidifier (2024), updated banister and rails in basement (2023), lighting (2021), and Andersen casement window and sliding glass door (2017). Enjoy the nearby Quince Orchard Swim & Tennis Club, Quince Orchard Library, Seneca Creek State Park, Quince Orchard Valley Neighborhood Park and bucolic walking trails throughout the neighborhood. Just 3-min to Whole Foods, Cava, Cinepolis, Starbucks, and all of the dining and shopping that downtown Kentlands has to offer. Easy access to 270, 200, and Shady Grove metro (red line). Diamond Elementary, Ridgeview Middle, and Quince Orchard High School cluster. Don’t miss this!
Last Agent to Sell the Property
Keller Williams Capital Properties License #638126 Listed on: 06/12/2025

Home Details
Home Type
- Single Family
Est. Annual Taxes
- $7,302
Year Built
- Built in 1984
Lot Details
- 0.33 Acre Lot
- Property is zoned R90
Parking
- 2 Car Attached Garage
- 4 Driveway Spaces
- Front Facing Garage
Home Design
- Colonial Architecture
- Slab Foundation
- Vinyl Siding
Interior Spaces
- Property has 3 Levels
- Traditional Floor Plan
- Built-In Features
- Chair Railings
- Crown Molding
- Ceiling Fan
- Recessed Lighting
- Wood Burning Fireplace
- Window Treatments
- Dining Area
- Partially Finished Basement
Kitchen
- Gourmet Kitchen
- Breakfast Area or Nook
- Gas Oven or Range
- Range Hood
- <<microwave>>
- Dishwasher
- Stainless Steel Appliances
- Upgraded Countertops
- Disposal
Flooring
- Wood
- Carpet
- Ceramic Tile
- Luxury Vinyl Plank Tile
Bedrooms and Bathrooms
- 4 Bedrooms
- En-Suite Bathroom
- Walk-In Closet
- <<tubWithShowerToken>>
Laundry
- Laundry on main level
- Dryer
- Washer
Outdoor Features
- Screened Patio
- Shed
- Porch
Schools
- Diamond Elementary School
- Ridgeview Middle School
- Quince Orchard High School
Utilities
- Forced Air Heating and Cooling System
- Natural Gas Water Heater
Community Details
- No Home Owners Association
- Fernshire Farms Subdivision
Listing and Financial Details
- Tax Lot 1
- Assessor Parcel Number 160902356084
Ownership History
Purchase Details
Home Financials for this Owner
Home Financials are based on the most recent Mortgage that was taken out on this home.Similar Homes in Gaithersburg, MD
Home Values in the Area
Average Home Value in this Area
Purchase History
| Date | Type | Sale Price | Title Company |
|---|---|---|---|
| Deed | $249,900 | -- |
Mortgage History
| Date | Status | Loan Amount | Loan Type |
|---|---|---|---|
| Open | $129,500 | Stand Alone Second | |
| Closed | $170,240 | Stand Alone Second | |
| Closed | $199,900 | No Value Available |
Property History
| Date | Event | Price | Change | Sq Ft Price |
|---|---|---|---|---|
| 07/09/2025 07/09/25 | Sold | $822,500 | +5.4% | $306 / Sq Ft |
| 06/15/2025 06/15/25 | Pending | -- | -- | -- |
| 06/12/2025 06/12/25 | For Sale | $779,999 | -- | $291 / Sq Ft |
Tax History Compared to Growth
Tax History
| Year | Tax Paid | Tax Assessment Tax Assessment Total Assessment is a certain percentage of the fair market value that is determined by local assessors to be the total taxable value of land and additions on the property. | Land | Improvement |
|---|---|---|---|---|
| 2024 | $7,302 | $532,967 | $0 | $0 |
| 2023 | $6,273 | $510,300 | $254,200 | $256,100 |
| 2022 | $5,952 | $498,200 | $0 | $0 |
| 2021 | $5,643 | $486,100 | $0 | $0 |
| 2020 | $5,643 | $474,000 | $254,200 | $219,800 |
| 2019 | $5,629 | $474,000 | $254,200 | $219,800 |
| 2018 | $6,033 | $474,000 | $254,200 | $219,800 |
| 2017 | $5,902 | $489,500 | $0 | $0 |
| 2016 | -- | $464,667 | $0 | $0 |
| 2015 | $5,047 | $439,833 | $0 | $0 |
| 2014 | $5,047 | $415,000 | $0 | $0 |
Agents Affiliated with this Home
-
Sheena Saydam

Seller's Agent in 2025
Sheena Saydam
Keller Williams Capital Properties
(202) 243-7700
36 in this area
1,033 Total Sales
-
Han Saydam

Seller Co-Listing Agent in 2025
Han Saydam
Keller Williams Capital Properties
(301) 281-1750
17 in this area
228 Total Sales
-
Thomas Snow

Buyer's Agent in 2025
Thomas Snow
Real Broker, LLC
(202) 805-0879
93 Total Sales
Map
Source: Bright MLS
MLS Number: MDMC2183752
APN: 09-02356084
- 8 Granite Place Unit 264
- 7 Booth St Unit 201
- 7 Booth St Unit 103
- 7 Booth St Unit 402
- 7 Booth St Unit 202
- 23 Arch Place Unit 475
- 3 Arch Place Unit 124
- 1004 Bayridge Terrace
- 31 Cullinan Dr
- 31 Booth St Unit 459
- 27 Booth St Unit 442
- 10 Melmark Ct
- 28 Pavilion Dr
- 16829 Westbourne Terrace
- 30 Pavilion Dr
- 12004 Cheyenne Rd
- 370 Hart Rd
- 11947 Marmary Rd
- 889 Diamond Dr
- 882 Diamond Dr
