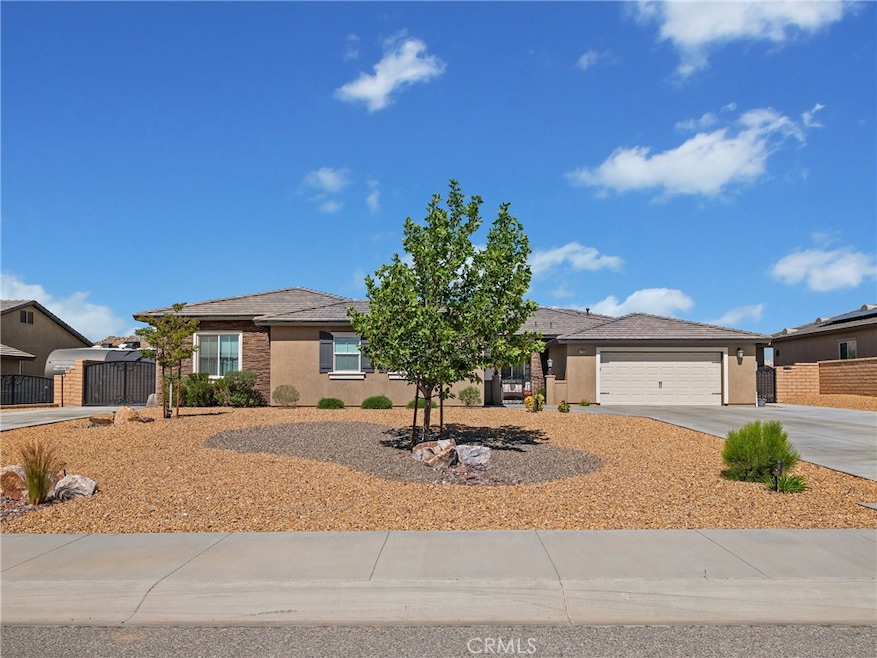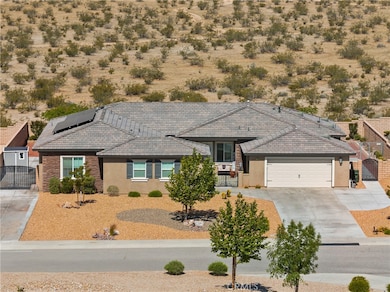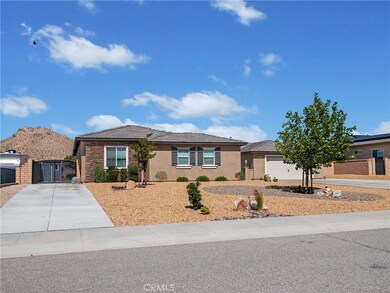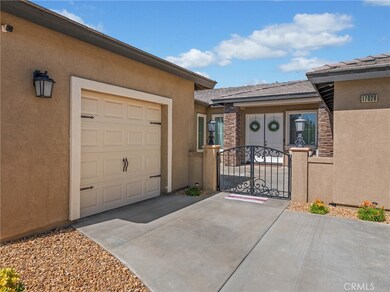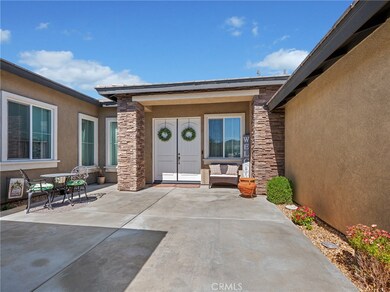
17028 Ta ki pi Rd Apple Valley, CA 92307
High Desert NeighborhoodEstimated payment $5,000/month
Highlights
- Above Ground Spa
- City Lights View
- Outdoor Fireplace
- Gated Community
- Open Floorplan
- Main Floor Bedroom
About This Home
Welcome to your dream home in the exclusive gated community of Vista Del Sol! Step through a charming courtyard and into an elegant entry with double front doors. Split floor plan with soaring ceilings, abundant natural light, and expansive windows. The open concept family room flows seamlessly into the kitchen featuring quartz countertops, spacious cabinetry, an island, buffet station, double ovens, walk-in pantry, and stainless steel appliances. Fridge is 2 yrs old and is included in the sale. The primary bedroom has a walk-in closet and a big ensuite bath. The den can be used as a 5th bedroom. Enjoy year-round entertaining in the fully landscaped backyard, complete with a covered patio, built-in fireplace/pizza oven, and a jacuzzi hot tub. Hot tub comes with a new cover and headrests. A security back door was added to allow fresh air in the house. The main garage has been recently upgraded with epoxy flooring. Seller added a chainlink fence on one side of the house which can be used as a dog run. The other side can be used as an RV parking. Backyard has block wall privacy fence. The solar panels help with energy efficiency. Everything in this home has been meticulously curated and offers stunning mountain views! Don't miss out on this!
Last Listed By
Coldwell Banker Home Source Brokerage Phone: 562-446-7631 License #02017262 Listed on: 05/24/2025

Home Details
Home Type
- Single Family
Year Built
- Built in 2020
Lot Details
- 0.46 Acre Lot
- Block Wall Fence
- Chain Link Fence
- Landscaped
- Rectangular Lot
- Level Lot
- Density is up to 1 Unit/Acre
HOA Fees
- $39 Monthly HOA Fees
Parking
- 3 Car Attached Garage
- Parking Available
- Front Facing Garage
- Side Facing Garage
- Single Garage Door
- Driveway
Property Views
- City Lights
- Mountain
- Neighborhood
Home Design
- Turnkey
- Tile Roof
Interior Spaces
- 3,053 Sq Ft Home
- 1-Story Property
- Open Floorplan
- High Ceiling
- Ceiling Fan
- Free Standing Fireplace
- Double Pane Windows
- Double Door Entry
- Family Room Off Kitchen
- Combination Dining and Living Room
- Den
Kitchen
- Open to Family Room
- Eat-In Kitchen
- Gas Oven
- Gas Cooktop
- Dishwasher
- Kitchen Island
- Quartz Countertops
- Pots and Pans Drawers
Flooring
- Carpet
- Tile
Bedrooms and Bathrooms
- 4 Main Level Bedrooms
- Walk-In Closet
- 3 Full Bathrooms
- Dual Sinks
- Dual Vanity Sinks in Primary Bathroom
- Private Water Closet
- Bathtub with Shower
- Separate Shower
Laundry
- Laundry Room
- Gas Dryer Hookup
Home Security
- Carbon Monoxide Detectors
- Fire and Smoke Detector
Accessible Home Design
- Doors swing in
- More Than Two Accessible Exits
Outdoor Features
- Above Ground Spa
- Covered patio or porch
- Outdoor Fireplace
Location
- Urban Location
Utilities
- Central Heating and Cooling System
- Natural Gas Connected
- Water Heater
Listing and Financial Details
- Tax Lot 21
- Tax Tract Number 145
- Assessor Parcel Number 0472451020000
- $924 per year additional tax assessments
- Seller Considering Concessions
Community Details
Overview
- Bluestar Properties Association, Phone Number (760) 241-5995
Recreation
- Bike Trail
Security
- Resident Manager or Management On Site
- Gated Community
Map
Home Values in the Area
Average Home Value in this Area
Property History
| Date | Event | Price | Change | Sq Ft Price |
|---|---|---|---|---|
| 05/24/2025 05/24/25 | For Sale | $750,000 | +11.6% | $246 / Sq Ft |
| 09/08/2022 09/08/22 | Sold | $672,000 | -4.0% | $220 / Sq Ft |
| 08/01/2022 08/01/22 | Pending | -- | -- | -- |
| 07/01/2022 07/01/22 | Price Changed | $699,999 | -1.3% | $229 / Sq Ft |
| 06/10/2022 06/10/22 | Price Changed | $709,000 | -7.9% | $232 / Sq Ft |
| 06/05/2022 06/05/22 | For Sale | $769,999 | -- | $252 / Sq Ft |
Similar Homes in Apple Valley, CA
Source: California Regional Multiple Listing Service (CRMLS)
MLS Number: HD25116218
- 17028 Ta ki pi Rd
- 16404 Rimrock Rd
- 16485 Wintun Rd
- 16585 Choco Rd
- 19456 Roanoke Rd
- 0 Roanoke Rd Unit HD24221276
- 16470 Wintun Rd
- 19689 Roanoke Rd
- 16257 Saint Timothy Rd
- 19556 Chuparosa Rd
- 16158 Rimrock Rd
- 0 Sylvan Rd Unit HD24100688
- 0 Arcata Rd
- 19050 Siskiyou Rd
- 0 Saint Timothy Rd
- 18868 Tao Way
- 16450 Tao Rd
- 15895 Mandan Rd
- 0 Tao Rd Unit CV23214930
- 15879 Rimrock Rd
