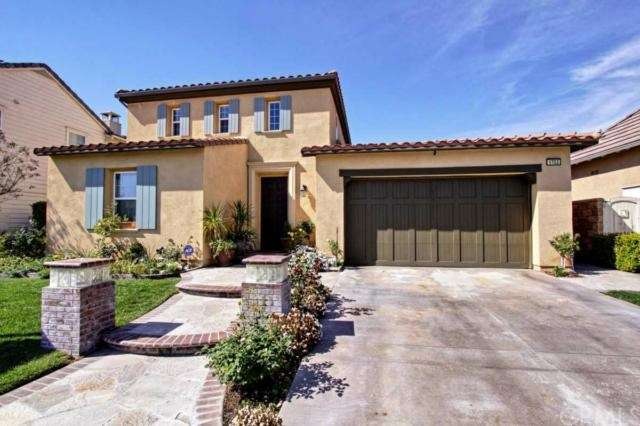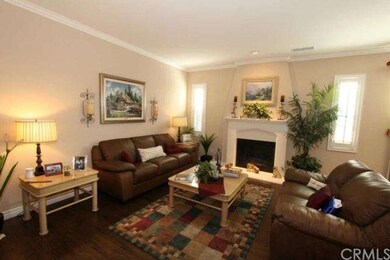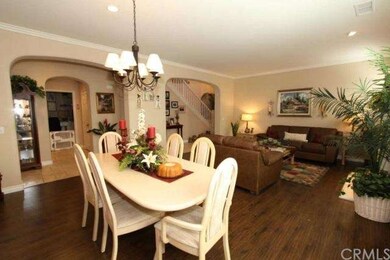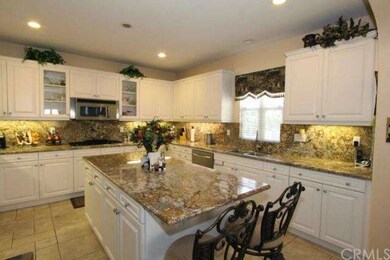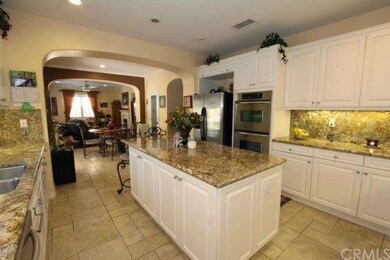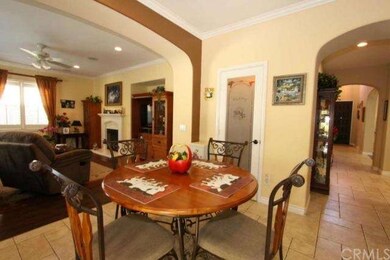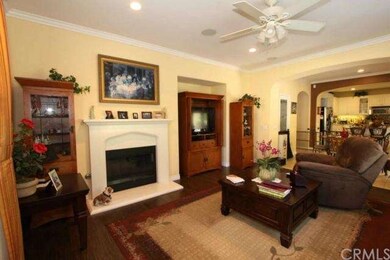
1703 Blake Way Upland, CA 91784
Highlights
- Mountain View
- Deck
- High Ceiling
- Upland High School Rated A-
- Main Floor Bedroom
- Granite Countertops
About This Home
As of February 2022Beautiful 2 story home located in the desirable Colonies neighborhood in North Upland built by Taylor Woodrow. Located on a rare cul-de-sac lot, with newer exterior paint, an upgraded wood & metal garage door & professional landscape to greet you curbside! The inside spares no expense and was one of the most popular floor plans. This home has upgraded tile and dark colored laminate flooring, a formal living room with a fireplace, crown moulding & 4-inch baseboards that extend throughout the home. The spacious kitchen has a granite countertop with full backsplash & granite center island, glass front door cabinets, s/s appliances and a glass pantry door. The kitchen opens to the family room with prewired surround sound and 2nd fireplace. There is dual zone heating and air along with ceiling fans in every room, recessed lighting, custom draperies & rods along with plantation shutters.There are upgraded granite countertops & sinks in the master & downstairs baths & a laundry room with a sink and a separate media desk. Tranquil backyard with a flagstone deck along with an Alumawood patio cover, an additional raised patio area with a gas fire pit, fruit trees, professional front and back landscape lighting, a separate dog run and a mountain view!
Last Agent to Sell the Property
DENISE VALVERDE
CENTURY 21 KING License #01073200 Listed on: 02/27/2015
Last Buyer's Agent
STEVEN KOBOLD
Century 21 Masters License #01386215

Home Details
Home Type
- Single Family
Est. Annual Taxes
- $14,902
Year Built
- Built in 2005
Lot Details
- 6,238 Sq Ft Lot
- Cul-De-Sac
- East Facing Home
- Landscaped
- Front and Back Yard Sprinklers
- Lawn
HOA Fees
- $79 Monthly HOA Fees
Parking
- 3 Car Attached Garage
- Parking Available
- Garage Door Opener
- Driveway
Home Design
- Turnkey
- Tile Roof
- Stucco
Interior Spaces
- 2,964 Sq Ft Home
- 2-Story Property
- Crown Molding
- High Ceiling
- Ceiling Fan
- Recessed Lighting
- Fireplace With Gas Starter
- Plantation Shutters
- Custom Window Coverings
- Formal Entry
- Family Room with Fireplace
- Family Room Off Kitchen
- Living Room with Fireplace
- Dining Room
- Storage
- Laundry Room
- Mountain Views
- Home Security System
Kitchen
- Breakfast Area or Nook
- Open to Family Room
- <<doubleOvenToken>>
- Range Hood
- <<microwave>>
- Dishwasher
- Kitchen Island
- Granite Countertops
- Disposal
Flooring
- Laminate
- Tile
Bedrooms and Bathrooms
- 4 Bedrooms
- Main Floor Bedroom
- Walk-In Closet
- Jack-and-Jill Bathroom
- 3 Full Bathrooms
Outdoor Features
- Deck
- Covered patio or porch
- Exterior Lighting
Utilities
- Forced Air Zoned Cooling and Heating System
Community Details
- Built by Taylor Woodrow
Listing and Financial Details
- Tax Lot 33
- Tax Tract Number 16207
- Assessor Parcel Number 1044761330000
Ownership History
Purchase Details
Home Financials for this Owner
Home Financials are based on the most recent Mortgage that was taken out on this home.Purchase Details
Home Financials for this Owner
Home Financials are based on the most recent Mortgage that was taken out on this home.Purchase Details
Home Financials for this Owner
Home Financials are based on the most recent Mortgage that was taken out on this home.Purchase Details
Home Financials for this Owner
Home Financials are based on the most recent Mortgage that was taken out on this home.Purchase Details
Home Financials for this Owner
Home Financials are based on the most recent Mortgage that was taken out on this home.Similar Homes in the area
Home Values in the Area
Average Home Value in this Area
Purchase History
| Date | Type | Sale Price | Title Company |
|---|---|---|---|
| Grant Deed | $1,000,000 | Orange Coast Title | |
| Grant Deed | $670,000 | Stewart Title Of Ca Inc | |
| Grant Deed | $624,000 | Chicago Title Co | |
| Grant Deed | $624,000 | Chicago Title Co | |
| Grant Deed | $720,000 | Fidelity National Title Co |
Mortgage History
| Date | Status | Loan Amount | Loan Type |
|---|---|---|---|
| Open | $78,900 | Construction | |
| Open | $800,000 | FHA | |
| Previous Owner | $627,000 | New Conventional | |
| Previous Owner | $621,300 | New Conventional | |
| Previous Owner | $592,800 | New Conventional | |
| Previous Owner | $291,000 | New Conventional | |
| Previous Owner | $293,000 | New Conventional | |
| Previous Owner | $311,000 | Unknown | |
| Previous Owner | $315,000 | Unknown | |
| Previous Owner | $320,000 | Unknown | |
| Previous Owner | $320,000 | Purchase Money Mortgage |
Property History
| Date | Event | Price | Change | Sq Ft Price |
|---|---|---|---|---|
| 02/14/2022 02/14/22 | Sold | $1,000,000 | +4.2% | $337 / Sq Ft |
| 01/08/2022 01/08/22 | Pending | -- | -- | -- |
| 01/05/2022 01/05/22 | For Sale | $960,000 | +43.3% | $324 / Sq Ft |
| 11/14/2017 11/14/17 | Sold | $670,000 | -2.2% | $226 / Sq Ft |
| 10/14/2017 10/14/17 | Pending | -- | -- | -- |
| 09/27/2017 09/27/17 | Price Changed | $685,000 | -1.4% | $231 / Sq Ft |
| 08/02/2017 08/02/17 | For Sale | $695,000 | +11.4% | $234 / Sq Ft |
| 06/01/2015 06/01/15 | Sold | $624,000 | -1.7% | $211 / Sq Ft |
| 04/10/2015 04/10/15 | Pending | -- | -- | -- |
| 02/22/2015 02/22/15 | For Sale | $634,990 | -- | $214 / Sq Ft |
Tax History Compared to Growth
Tax History
| Year | Tax Paid | Tax Assessment Tax Assessment Total Assessment is a certain percentage of the fair market value that is determined by local assessors to be the total taxable value of land and additions on the property. | Land | Improvement |
|---|---|---|---|---|
| 2025 | $14,902 | $1,061,208 | $265,302 | $795,906 |
| 2024 | $14,902 | $1,040,400 | $260,100 | $780,300 |
| 2023 | $14,633 | $1,020,000 | $255,000 | $765,000 |
| 2022 | $12,031 | $718,376 | $251,432 | $466,944 |
| 2021 | $11,822 | $704,290 | $246,502 | $457,788 |
| 2020 | $11,388 | $697,068 | $243,974 | $453,094 |
| 2019 | $11,355 | $683,400 | $239,190 | $444,210 |
| 2018 | $11,037 | $670,000 | $234,500 | $435,500 |
| 2017 | $10,401 | $646,187 | $226,166 | $420,021 |
| 2016 | $10,157 | $633,516 | $221,731 | $411,785 |
| 2015 | $9,704 | $596,000 | $209,000 | $387,000 |
| 2014 | $9,091 | $542,000 | $190,000 | $352,000 |
Agents Affiliated with this Home
-
H
Seller's Agent in 2022
HENRY OKOLO
All Nations Realty & Investments
-
S
Seller's Agent in 2017
STEVEN KOBOLD
Century 21 Masters
-
D
Seller's Agent in 2015
DENISE VALVERDE
CENTURY 21 KING
Map
Source: California Regional Multiple Listing Service (CRMLS)
MLS Number: IV15037566
APN: 1044-761-33
- 1526 Cole Ln
- 1737 Partridge Ave
- 1759 Crebs Way
- 1255 Upland Hills Dr S
- 8510 Monte Vista St
- 8535 La Vine St
- 1267 Kendra Ln
- 1061 Pebble Beach Dr
- 8371 Hawthorne St
- 6880 Topaz St
- 8672 La Grande St
- 1498 Diego Way
- 8650 18th St
- 8452 Hawthorne St
- 901 Saint Andrews Dr
- 6910 Carnelian St
- 1782 Saige View Cir
- 7563 Alta Cuesta Dr
- 8784 Lurline St
- 8772 Mignonette St
