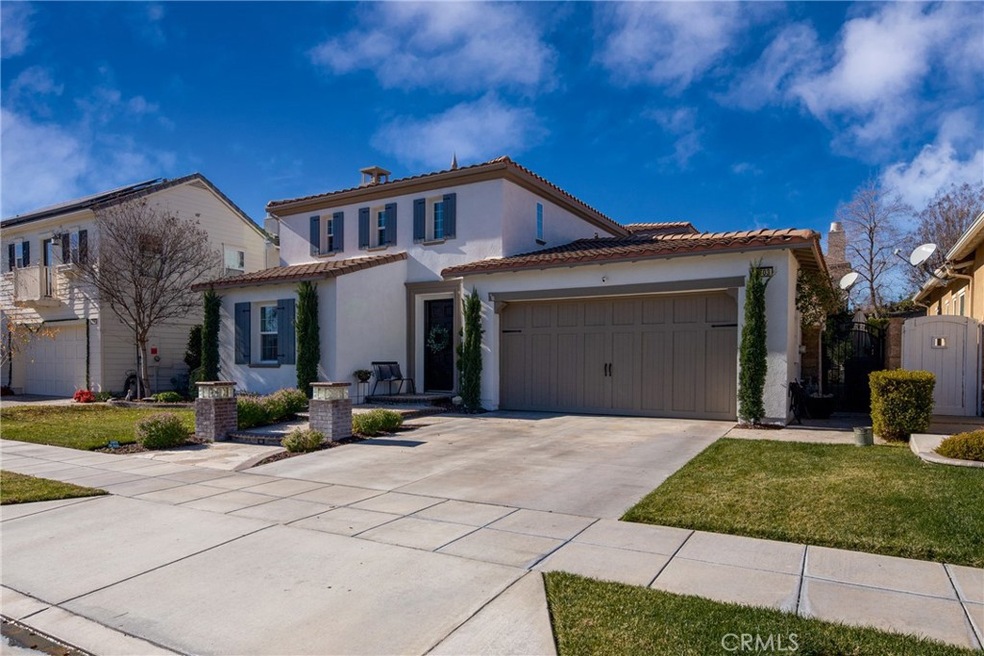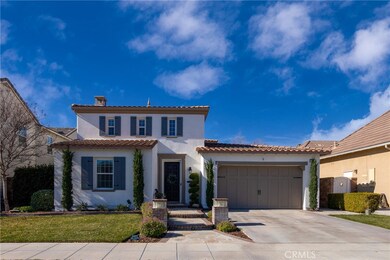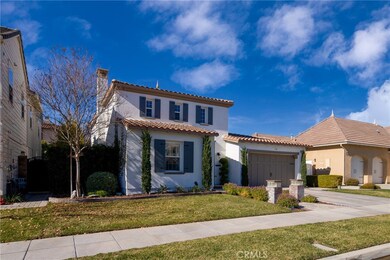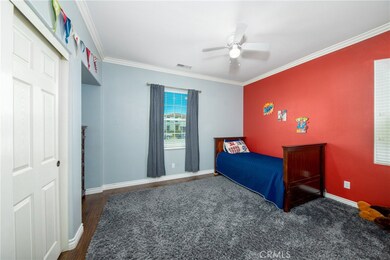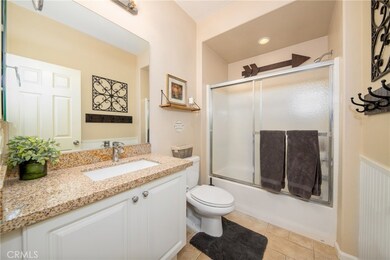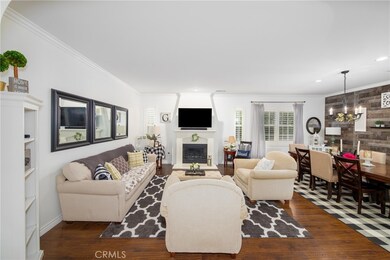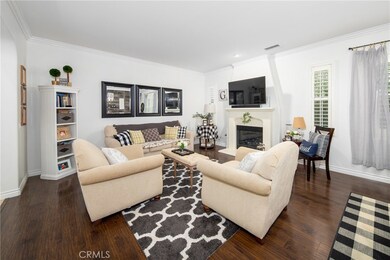
1703 Blake Way Upland, CA 91784
Highlights
- All Bedrooms Downstairs
- Neighborhood Views
- 3 Car Attached Garage
- Upland High School Rated A-
- Cul-De-Sac
- Laundry Room
About This Home
As of February 2022Nicely located on a cul-de-sac in the Colonies community of the city of Upland, this property shows like a model with all the upgrades and decorations. Admire the architectural hallways with arches, dark oak wood floors, wainscoting and walls decorated with wood panels. From the lush green lawns, through decorated steps and lamp posts into the house to the backyard, you will love the feel of homeliness and comfort it provides. High ceiling, peek-a-boo views, open floor plans all the more makes this your ideal home. With one spacious bedroom and full bath downstairs; ideal for guests, a living room with fireplace that opens to the dinning and the comfort of the family room with another fireplace and an open kitchen. Gourmet kitchen with stainless steel appliances, double oven, 5 burner stove, center Island, granite tops and light fixtures. Lots of cabinets, walk-in pantry and a breakfast nook. Butler pantry, computer/study room and the downstairs laundry room with closet, sink and cabinets. Upstairs, you will find wide hallways with the master bedroom and other well laid out bedrooms. The large Master bedroom suite has window shutters, centrally located bath tub, double sinks, walk-in closet, shower and a special touch of artistry. The Jack'n'Jill bedrooms are equipped with vanity sink, wainscoting, and ceiling fan. Entertain and enjoy the tranquil backyard with covered patio, fire pit, water fall, gated dog run, turf grasses, fruit trees and space left for gardening. Located close to the new Colony malls, freeways, schools and a host of other social amenities. Hurry and make this your next home.
Last Agent to Sell the Property
HENRY OKOLO
All Nations Realty & Investments License #01789076 Listed on: 01/05/2022

Last Buyer's Agent
HENRY OKOLO
All Nations Realty & Investments License #01789076 Listed on: 01/05/2022

Home Details
Home Type
- Single Family
Est. Annual Taxes
- $14,902
Year Built
- Built in 2005
Lot Details
- 6,238 Sq Ft Lot
- Cul-De-Sac
HOA Fees
- $100 Monthly HOA Fees
Parking
- 3 Car Attached Garage
Interior Spaces
- 2,964 Sq Ft Home
- 2-Story Property
- Family Room with Fireplace
- Living Room with Fireplace
- Neighborhood Views
- Laundry Room
Bedrooms and Bathrooms
- 4 Bedrooms
- All Bedrooms Down
- 3 Full Bathrooms
Additional Features
- Exterior Lighting
- Central Heating and Cooling System
Listing and Financial Details
- Tax Lot 33
- Tax Tract Number 16207
- Assessor Parcel Number 1044761330000
- $4,488 per year additional tax assessments
Ownership History
Purchase Details
Home Financials for this Owner
Home Financials are based on the most recent Mortgage that was taken out on this home.Purchase Details
Home Financials for this Owner
Home Financials are based on the most recent Mortgage that was taken out on this home.Purchase Details
Home Financials for this Owner
Home Financials are based on the most recent Mortgage that was taken out on this home.Purchase Details
Home Financials for this Owner
Home Financials are based on the most recent Mortgage that was taken out on this home.Purchase Details
Home Financials for this Owner
Home Financials are based on the most recent Mortgage that was taken out on this home.Similar Homes in Upland, CA
Home Values in the Area
Average Home Value in this Area
Purchase History
| Date | Type | Sale Price | Title Company |
|---|---|---|---|
| Grant Deed | $1,000,000 | Orange Coast Title | |
| Grant Deed | $670,000 | Stewart Title Of Ca Inc | |
| Grant Deed | $624,000 | Chicago Title Co | |
| Grant Deed | $624,000 | Chicago Title Co | |
| Grant Deed | $720,000 | Fidelity National Title Co |
Mortgage History
| Date | Status | Loan Amount | Loan Type |
|---|---|---|---|
| Open | $78,900 | Construction | |
| Open | $800,000 | FHA | |
| Previous Owner | $627,000 | New Conventional | |
| Previous Owner | $621,300 | New Conventional | |
| Previous Owner | $592,800 | New Conventional | |
| Previous Owner | $291,000 | New Conventional | |
| Previous Owner | $293,000 | New Conventional | |
| Previous Owner | $311,000 | Unknown | |
| Previous Owner | $315,000 | Unknown | |
| Previous Owner | $320,000 | Unknown | |
| Previous Owner | $320,000 | Purchase Money Mortgage |
Property History
| Date | Event | Price | Change | Sq Ft Price |
|---|---|---|---|---|
| 02/14/2022 02/14/22 | Sold | $1,000,000 | +4.2% | $337 / Sq Ft |
| 01/08/2022 01/08/22 | Pending | -- | -- | -- |
| 01/05/2022 01/05/22 | For Sale | $960,000 | +43.3% | $324 / Sq Ft |
| 11/14/2017 11/14/17 | Sold | $670,000 | -2.2% | $226 / Sq Ft |
| 10/14/2017 10/14/17 | Pending | -- | -- | -- |
| 09/27/2017 09/27/17 | Price Changed | $685,000 | -1.4% | $231 / Sq Ft |
| 08/02/2017 08/02/17 | For Sale | $695,000 | +11.4% | $234 / Sq Ft |
| 06/01/2015 06/01/15 | Sold | $624,000 | -1.7% | $211 / Sq Ft |
| 04/10/2015 04/10/15 | Pending | -- | -- | -- |
| 02/22/2015 02/22/15 | For Sale | $634,990 | -- | $214 / Sq Ft |
Tax History Compared to Growth
Tax History
| Year | Tax Paid | Tax Assessment Tax Assessment Total Assessment is a certain percentage of the fair market value that is determined by local assessors to be the total taxable value of land and additions on the property. | Land | Improvement |
|---|---|---|---|---|
| 2024 | $14,902 | $1,040,400 | $260,100 | $780,300 |
| 2023 | $14,633 | $1,020,000 | $255,000 | $765,000 |
| 2022 | $12,031 | $718,376 | $251,432 | $466,944 |
| 2021 | $11,822 | $704,290 | $246,502 | $457,788 |
| 2020 | $11,388 | $697,068 | $243,974 | $453,094 |
| 2019 | $11,355 | $683,400 | $239,190 | $444,210 |
| 2018 | $11,037 | $670,000 | $234,500 | $435,500 |
| 2017 | $10,401 | $646,187 | $226,166 | $420,021 |
| 2016 | $10,157 | $633,516 | $221,731 | $411,785 |
| 2015 | $9,704 | $596,000 | $209,000 | $387,000 |
| 2014 | $9,091 | $542,000 | $190,000 | $352,000 |
Agents Affiliated with this Home
-
H
Seller's Agent in 2022
HENRY OKOLO
All Nations Realty & Investments
-
S
Seller's Agent in 2017
STEVEN KOBOLD
Century 21 Masters
-
D
Seller's Agent in 2015
DENISE VALVERDE
CENTURY 21 KING
Map
Source: California Regional Multiple Listing Service (CRMLS)
MLS Number: IV21269192
APN: 1044-761-33
- 1526 Cole Ln
- 1737 Partridge Ave
- 1759 Crebs Way
- 1635 Faldo Ct
- 1268 Upland Hills Dr S
- 1255 Upland Hills Dr S
- 8510 Monte Vista St
- 8535 La Vine St
- 1267 Kendra Ln
- 1061 Pebble Beach Dr
- 8371 Hawthorne St
- 6880 Topaz St
- 8672 La Grande St
- 1498 Diego Way
- 8452 Hawthorne St
- 901 Saint Andrews Dr
- 6910 Carnelian St
- 1782 Saige View Cir
- 7563 Alta Cuesta Dr
- 8784 Lurline St
