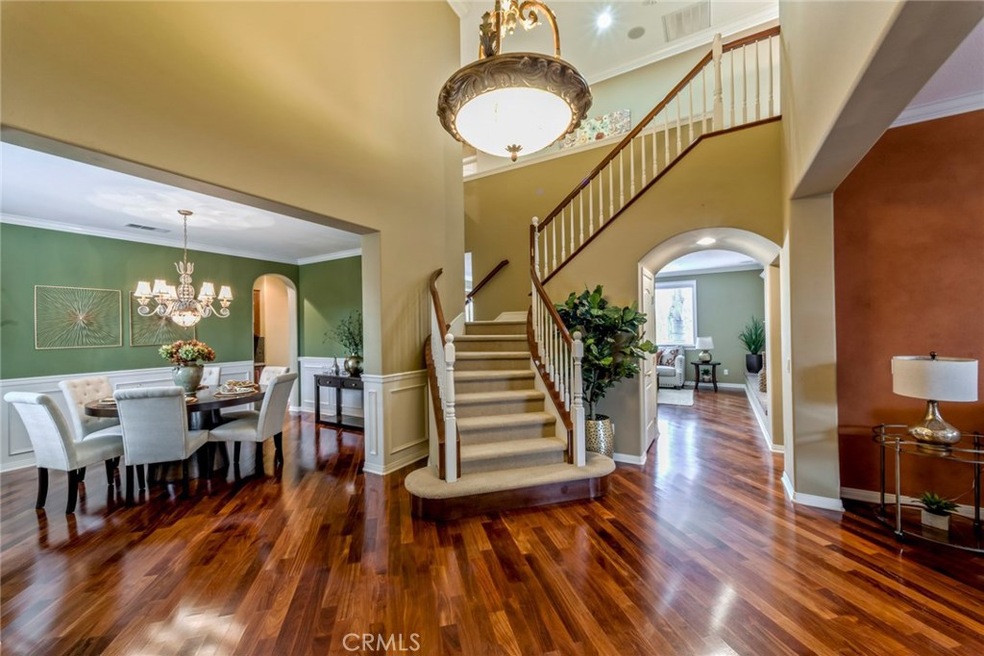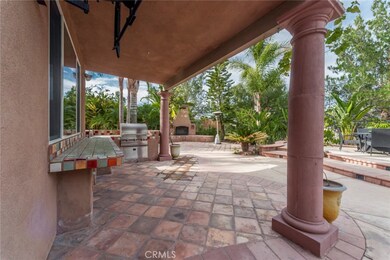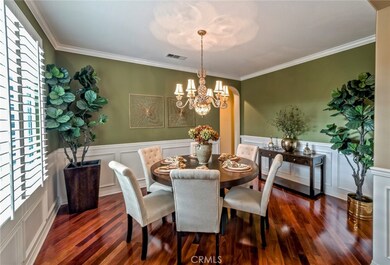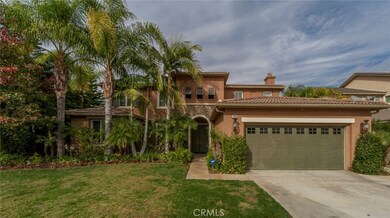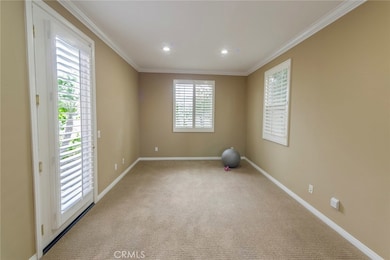
1703 Camino de Salmon St Corona, CA 92881
South Corona NeighborhoodEstimated Value: $1,240,623 - $1,391,000
Highlights
- In Ground Pool
- Primary Bedroom Suite
- Open Floorplan
- Orange Elementary School Rated A-
- Panoramic View
- Dual Staircase
About This Home
As of February 2018PRICE REDUCED! Seller wants it SOLD!! Come see the SUNSET VIEW! Resort style living, PANORAMIC City Light & Mountain VIEW. Entertainer's fabulous private back yard: FIREPLACE, BBQ, PEBBLE SHEEN POOL/SPA. Dramatic foyer entry with dual staircase. Gleaming hardwood and tumbled travertine flooring. 9' HIGH CEILINGS, crown moldings, recessed lighting, plantation shutters. Fireplace in Formal living room. GREAT, Great Room with fireplace, opens to GOURMET KITCHEN, DOUBLE CONVECTION OVENS, GRANITE COUNTERS, STAINLESS STEEL APPLIANCES, center island with sink, casual dining bar, beverage fridge, breakfast nook. WALK IN PANTRY. BUTLER SERVICE AREA adjoins spacious FORMAL DINING ROOM. HOME OFS. has cabinetry/desk for 2. Downstairs Bath. Additional room is the Builders 3rd Car Garage Option. LAUNDRY/ sink. MASTER SUITE, WALK IN CLOSET with closet organizers. Enjoy the VIEW BALCONY overlooking pool, open space, mountain, city lights. ENSUITE BDRM with full bath. SEPARATE TWO BEDROOM WING has FULL BATH. GENEROUS LOFT media/bonus room. This home could be 6 bedroom to suit your needs. Dual A/C. Garage:storage/cabinets/workbench.Looking in OC? Consider a easy commute from Corona via Foothill Pkwy to Green River/91 Fwy!! Sooo much more for your money!
Last Agent to Sell the Property
Century 21 Masters License #01060201 Listed on: 10/23/2017

Home Details
Home Type
- Single Family
Est. Annual Taxes
- $11,760
Year Built
- Built in 2003
Lot Details
- 10,454 Sq Ft Lot
- Wrought Iron Fence
- Block Wall Fence
- Landscaped
- Level Lot
- Sprinklers on Timer
- Lawn
- Front Yard
- Density is up to 1 Unit/Acre
HOA Fees
- $70 Monthly HOA Fees
Parking
- 2 Car Direct Access Garage
- Parking Available
- Front Facing Garage
- Two Garage Doors
- Garage Door Opener
- Driveway
Property Views
- Panoramic
- City Lights
- Mountain
- Hills
Home Design
- Contemporary Architecture
- Turnkey
- Slab Foundation
- Interior Block Wall
- Composition Roof
- Stucco
Interior Spaces
- 3,438 Sq Ft Home
- 2-Story Property
- Open Floorplan
- Dual Staircase
- Wired For Sound
- Wired For Data
- Built-In Features
- Crown Molding
- Cathedral Ceiling
- Ceiling Fan
- Recessed Lighting
- Wood Burning Fireplace
- Raised Hearth
- Shutters
- Blinds
- Window Screens
- Formal Entry
- Family Room with Fireplace
- Family Room Off Kitchen
- Living Room with Fireplace
- Dining Room
- Home Office
Kitchen
- Eat-In Country Kitchen
- Breakfast Area or Nook
- Open to Family Room
- Breakfast Bar
- Walk-In Pantry
- Self-Cleaning Convection Oven
- Gas Oven
- Built-In Range
- Microwave
- Water Line To Refrigerator
- Dishwasher
- Kitchen Island
- Granite Countertops
- Disposal
Flooring
- Wood
- Carpet
- Stone
- Concrete
Bedrooms and Bathrooms
- 4 Bedrooms
- Primary Bedroom Suite
- Walk-In Closet
- Granite Bathroom Countertops
- Dual Vanity Sinks in Primary Bathroom
- Bathtub with Shower
- Separate Shower
- Linen Closet In Bathroom
Laundry
- Laundry Room
- Gas And Electric Dryer Hookup
Accessible Home Design
- Low Pile Carpeting
Pool
- In Ground Pool
- Heated Spa
- In Ground Spa
Outdoor Features
- Balcony
- Covered patio or porch
- Fireplace in Patio
- Outdoor Fireplace
- Exterior Lighting
- Outdoor Grill
Utilities
- Central Heating and Cooling System
- Natural Gas Connected
- Sewer Paid
- Cable TV Available
Community Details
- Chase Ranch South Community Assoc Association, Phone Number (858) 576-5595
- Built by Pulte Homes
Listing and Financial Details
- Tax Lot 13
- Tax Tract Number 29000
- Assessor Parcel Number 116221004
Ownership History
Purchase Details
Home Financials for this Owner
Home Financials are based on the most recent Mortgage that was taken out on this home.Purchase Details
Home Financials for this Owner
Home Financials are based on the most recent Mortgage that was taken out on this home.Purchase Details
Purchase Details
Home Financials for this Owner
Home Financials are based on the most recent Mortgage that was taken out on this home.Similar Homes in Corona, CA
Home Values in the Area
Average Home Value in this Area
Purchase History
| Date | Buyer | Sale Price | Title Company |
|---|---|---|---|
| Hsu Tao | $787,000 | None Available | |
| Severaid Steve | -- | First American Title Company | |
| Severaid Steve | $989,000 | First American Title Company | |
| Hill Gary L | -- | Chicago Title Co | |
| Hill Gary L | $556,000 | Chicago |
Mortgage History
| Date | Status | Borrower | Loan Amount |
|---|---|---|---|
| Previous Owner | Severaid Steve | $141,800 | |
| Previous Owner | Severaid Steve | $650,000 | |
| Previous Owner | Hill Gary L | $230,000 | |
| Previous Owner | Hill Gary L | $150,000 | |
| Previous Owner | Hill Gary L | $505,000 | |
| Previous Owner | Hill Gary L | $444,466 | |
| Closed | Hill Gary L | $55,558 |
Property History
| Date | Event | Price | Change | Sq Ft Price |
|---|---|---|---|---|
| 02/27/2018 02/27/18 | Sold | $787,000 | -0.3% | $229 / Sq Ft |
| 02/07/2018 02/07/18 | Pending | -- | -- | -- |
| 02/05/2018 02/05/18 | Price Changed | $789,000 | -3.1% | $229 / Sq Ft |
| 01/11/2018 01/11/18 | Price Changed | $814,500 | -2.9% | $237 / Sq Ft |
| 11/17/2017 11/17/17 | For Sale | $838,500 | +6.5% | $244 / Sq Ft |
| 11/03/2017 11/03/17 | Off Market | $787,000 | -- | -- |
| 10/23/2017 10/23/17 | For Sale | $838,500 | 0.0% | $244 / Sq Ft |
| 09/20/2013 09/20/13 | Rented | $3,500 | 0.0% | -- |
| 08/29/2013 08/29/13 | Under Contract | -- | -- | -- |
| 07/29/2013 07/29/13 | For Rent | $3,500 | -- | -- |
Tax History Compared to Growth
Tax History
| Year | Tax Paid | Tax Assessment Tax Assessment Total Assessment is a certain percentage of the fair market value that is determined by local assessors to be the total taxable value of land and additions on the property. | Land | Improvement |
|---|---|---|---|---|
| 2023 | $11,760 | $860,696 | $196,855 | $663,841 |
| 2022 | $11,440 | $843,821 | $192,996 | $650,825 |
| 2021 | $11,262 | $827,276 | $189,212 | $638,064 |
| 2020 | $11,219 | $818,794 | $187,272 | $631,522 |
| 2019 | $11,006 | $802,740 | $183,600 | $619,140 |
| 2018 | $10,826 | $789,000 | $239,000 | $550,000 |
| 2017 | $9,877 | $707,000 | $214,000 | $493,000 |
| 2016 | $9,509 | $666,000 | $202,000 | $464,000 |
| 2015 | $9,325 | $645,000 | $196,000 | $449,000 |
| 2014 | $9,179 | $632,000 | $192,000 | $440,000 |
Agents Affiliated with this Home
-
Laura Thomas

Seller's Agent in 2018
Laura Thomas
Century 21 Masters
(714) 264-4242
21 Total Sales
-
Leah Lord

Buyer's Agent in 2018
Leah Lord
Lodestone Real Estate
(909) 973-2337
140 Total Sales
Map
Source: California Regional Multiple Listing Service (CRMLS)
MLS Number: PW17242511
APN: 116-221-004
- 3745 Nelson St
- 1633 Via Modena Way
- 3535 Sunmeadow Cir
- 0 Hayden Ave
- 3314 Via Padova Way
- 3887 Via Zumaya St
- 1709 Duncan Way
- 3321 Horizon St
- 3526 State St
- 3359 Willow Park Cir
- 20154 State St
- 20015 Winton St
- 1825 Duncan Way
- 1724 Honors Ln
- 3361 Walkenridge Dr
- 2952 Villa Catalonia Ct
- 11631009 Lester Ave
- 1578 Twin Oaks Cir
- 1728 Tamarron Dr
- 1696 Tamarron Dr
- 1703 Camino de Salmon St
- 1695 Camino de Salmon St
- 1711 Camino de Salmon St
- 1687 Camino de Salmon St
- 1698 Camino de Salmon St
- 1679 Camino de Salmon St
- 3635 Via Zumaya St
- 1690 Camino de Salmon St
- 1671 Camino de Salmon St
- 1682 Camino de Salmon St
- 1693 Albero Cir
- 3653 Via Zumaya St
- 3671 Via Zumaya St
- 1685 Albero Cir
- 1663 Camino de Salmon St
- 1674 Camino de Salmon St
- 3689 Via Zumaya St
- 1655 Camino de Salmon St
- 1677 Albero Cir
- 3461 Christopher Ln
