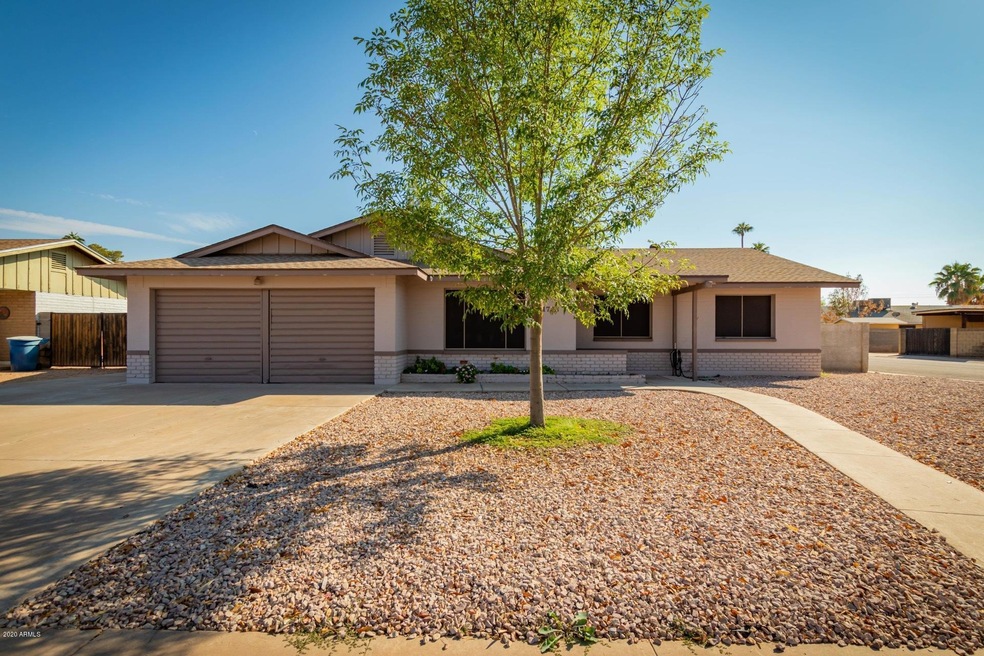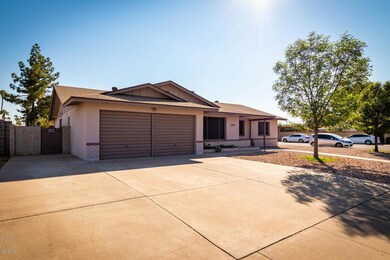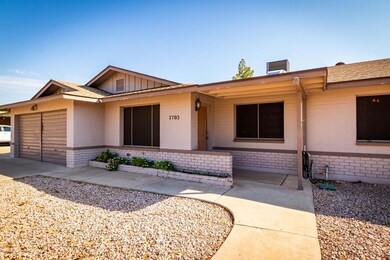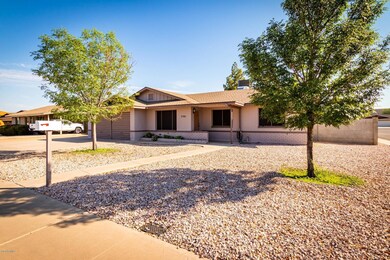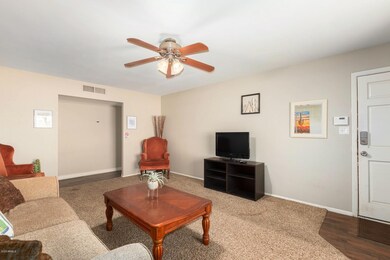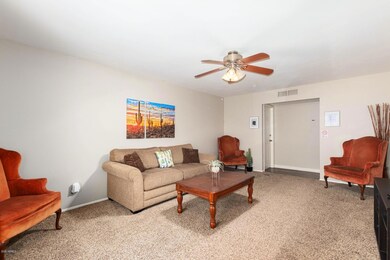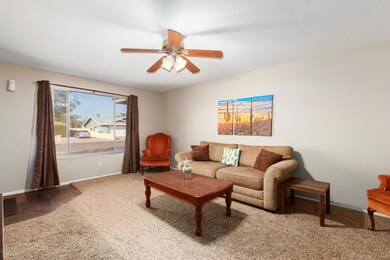
1703 E Wesleyan Dr Tempe, AZ 85282
Alameda NeighborhoodHighlights
- Private Pool
- No HOA
- Eat-In Kitchen
- Two Primary Bathrooms
- Gazebo
- Refrigerated Cooling System
About This Home
As of December 2020WOW! RARE 5 BEDROOM HOUSE - 3 FULL BATHS - PLENTY OF SPACE - FENCED POOL - 2 CAR GARAGE - NEWER CARPET & PAINT - 2 MASTER BEDROOMS - SEPARATE ENTRANCE TO SECOND MASTER BEDROOM - NEAR MCCLINTOCK HIGH SCHOOL - EASY TO SHOW
Last Agent to Sell the Property
Julie Dunlap
My Home Group Real Estate
Home Details
Home Type
- Single Family
Est. Annual Taxes
- $2,293
Year Built
- Built in 1968
Lot Details
- 8,276 Sq Ft Lot
- Block Wall Fence
Parking
- 2 Car Garage
Home Design
- Brick Exterior Construction
- Composition Roof
- Block Exterior
Interior Spaces
- 2,064 Sq Ft Home
- 1-Story Property
- Washer and Dryer Hookup
Kitchen
- Eat-In Kitchen
- Breakfast Bar
Flooring
- Carpet
- Laminate
- Tile
Bedrooms and Bathrooms
- 5 Bedrooms
- Two Primary Bathrooms
- Primary Bathroom is a Full Bathroom
- 3 Bathrooms
Pool
- Private Pool
- Fence Around Pool
- Diving Board
Schools
- Ward Traditional Academy Elementary School
- Connolly Middle School
- Mcclintock High School
Utilities
- Refrigerated Cooling System
- Heating Available
Additional Features
- No Interior Steps
- Gazebo
Community Details
- No Home Owners Association
- Association fees include ground maintenance
- Built by Knoell Homes
- Hughes Acres Unit 6 Subdivision
Listing and Financial Details
- Tax Lot 687
- Assessor Parcel Number 133-33-258
Ownership History
Purchase Details
Purchase Details
Purchase Details
Home Financials for this Owner
Home Financials are based on the most recent Mortgage that was taken out on this home.Purchase Details
Home Financials for this Owner
Home Financials are based on the most recent Mortgage that was taken out on this home.Purchase Details
Home Financials for this Owner
Home Financials are based on the most recent Mortgage that was taken out on this home.Purchase Details
Home Financials for this Owner
Home Financials are based on the most recent Mortgage that was taken out on this home.Purchase Details
Home Financials for this Owner
Home Financials are based on the most recent Mortgage that was taken out on this home.Purchase Details
Home Financials for this Owner
Home Financials are based on the most recent Mortgage that was taken out on this home.Purchase Details
Home Financials for this Owner
Home Financials are based on the most recent Mortgage that was taken out on this home.Purchase Details
Home Financials for this Owner
Home Financials are based on the most recent Mortgage that was taken out on this home.Map
Similar Homes in the area
Home Values in the Area
Average Home Value in this Area
Purchase History
| Date | Type | Sale Price | Title Company |
|---|---|---|---|
| Warranty Deed | -- | None Listed On Document | |
| Quit Claim Deed | -- | -- | |
| Warranty Deed | -- | Chicago Title Agency | |
| Warranty Deed | $400,000 | Chicago Title Agency | |
| Warranty Deed | $332,000 | Opendoor West Llc | |
| Warranty Deed | $316,000 | Opendoor West Llc | |
| Warranty Deed | $230,000 | Lawyers Title Of Arizona Inc | |
| Interfamily Deed Transfer | -- | Grand Canyon Title Agency In | |
| Warranty Deed | $219,900 | Lawyers Title Of Arizona Inc | |
| Joint Tenancy Deed | -- | Fidelity Title |
Mortgage History
| Date | Status | Loan Amount | Loan Type |
|---|---|---|---|
| Previous Owner | $280,000 | New Conventional | |
| Previous Owner | $310,535 | New Conventional | |
| Previous Owner | $315,400 | New Conventional | |
| Previous Owner | $250,000,000 | Commercial | |
| Previous Owner | $225,834 | FHA | |
| Previous Owner | $207,875 | FHA | |
| Previous Owner | $215,916 | FHA | |
| Previous Owner | $210,000 | Fannie Mae Freddie Mac | |
| Previous Owner | $37,000 | Credit Line Revolving | |
| Previous Owner | $144,000 | Unknown | |
| Previous Owner | $33,612 | No Value Available | |
| Previous Owner | $77,200 | No Value Available |
Property History
| Date | Event | Price | Change | Sq Ft Price |
|---|---|---|---|---|
| 02/25/2021 02/25/21 | Rented | $2,400 | 0.0% | -- |
| 02/12/2021 02/12/21 | Under Contract | -- | -- | -- |
| 01/11/2021 01/11/21 | For Rent | $2,400 | 0.0% | -- |
| 12/01/2020 12/01/20 | Sold | $400,000 | +2.8% | $194 / Sq Ft |
| 10/22/2020 10/22/20 | For Sale | $389,000 | +17.2% | $188 / Sq Ft |
| 12/21/2018 12/21/18 | Sold | $332,000 | 0.0% | $161 / Sq Ft |
| 11/09/2018 11/09/18 | Pending | -- | -- | -- |
| 10/31/2018 10/31/18 | For Sale | $332,000 | 0.0% | $161 / Sq Ft |
| 10/07/2018 10/07/18 | Pending | -- | -- | -- |
| 10/04/2018 10/04/18 | Price Changed | $332,000 | -0.6% | $161 / Sq Ft |
| 09/06/2018 09/06/18 | Price Changed | $334,000 | -0.3% | $162 / Sq Ft |
| 08/30/2018 08/30/18 | Price Changed | $335,000 | -0.3% | $162 / Sq Ft |
| 08/23/2018 08/23/18 | Price Changed | $336,000 | -0.9% | $163 / Sq Ft |
| 07/26/2018 07/26/18 | Price Changed | $339,000 | -0.6% | $164 / Sq Ft |
| 07/10/2018 07/10/18 | For Sale | $341,000 | -- | $165 / Sq Ft |
Tax History
| Year | Tax Paid | Tax Assessment Tax Assessment Total Assessment is a certain percentage of the fair market value that is determined by local assessors to be the total taxable value of land and additions on the property. | Land | Improvement |
|---|---|---|---|---|
| 2025 | $2,787 | $25,455 | -- | -- |
| 2024 | $2,817 | $24,243 | -- | -- |
| 2023 | $2,817 | $43,250 | $8,650 | $34,600 |
| 2022 | $2,702 | $32,670 | $6,530 | $26,140 |
| 2021 | $2,721 | $30,100 | $6,020 | $24,080 |
| 2020 | $2,293 | $27,370 | $5,470 | $21,900 |
| 2019 | $2,248 | $26,120 | $5,220 | $20,900 |
| 2018 | $2,524 | $24,150 | $4,830 | $19,320 |
| 2017 | $2,120 | $22,470 | $4,490 | $17,980 |
| 2016 | $2,110 | $22,280 | $4,450 | $17,830 |
| 2015 | $2,040 | $20,560 | $4,110 | $16,450 |
Source: Arizona Regional Multiple Listing Service (ARMLS)
MLS Number: 6150674
APN: 133-33-258
- 1708 E Wesleyan Dr
- 1633 E Wesleyan Dr
- 2922 S Juniper St
- 2907 S Elm St
- 1869 E Geneva Dr
- 2310 S Mcclintock Dr
- 1413 E Southern Ave
- 1937 E Loyola Dr
- 1653 E Palmcroft Dr
- 1409 E Verlea Dr
- 1226 E Fairmont Dr Unit 4
- 1317 E Verlea Dr
- 2938 S Country Club Way
- 2966 S Country Club Way
- 1203 E Bishop Dr
- 3512 S Elm St Unit 4
- 1206 E Loyola Dr
- 1715 E El Parque Dr
- 1407 E Laguna Dr
- 1712 E Manhatton Dr
