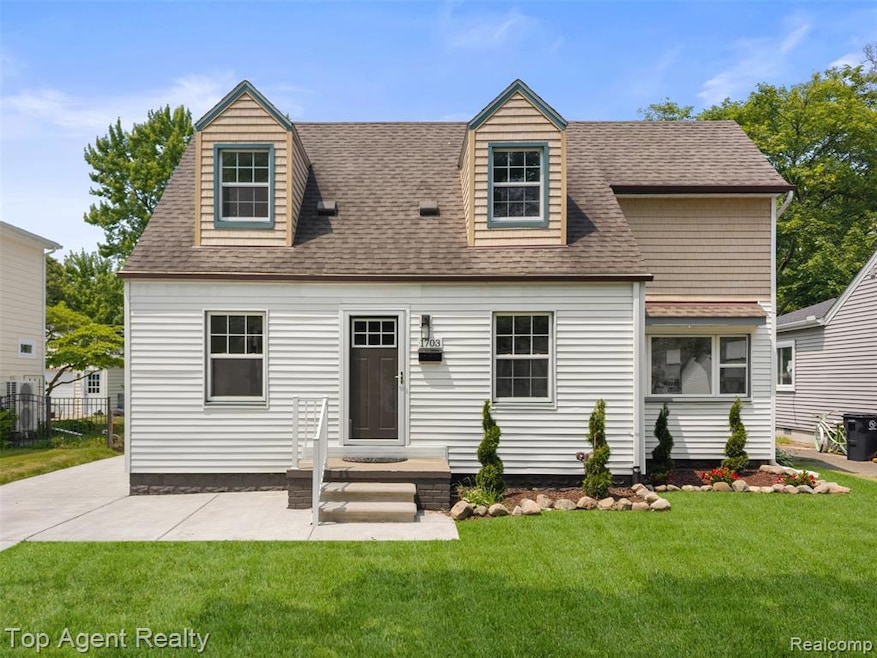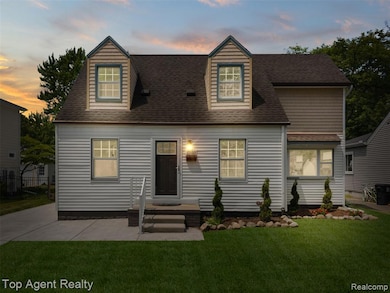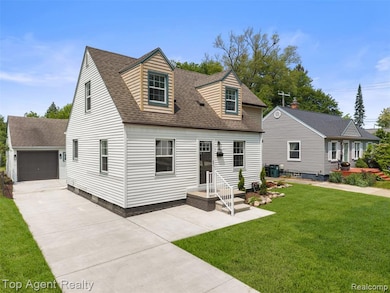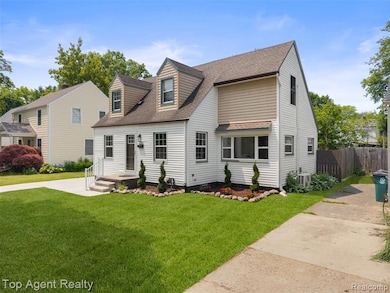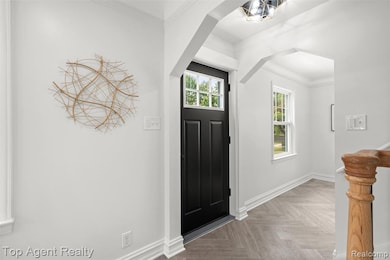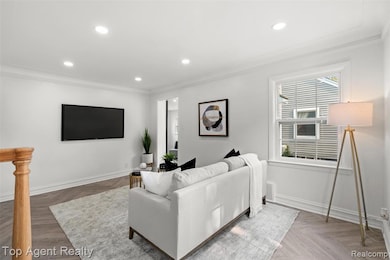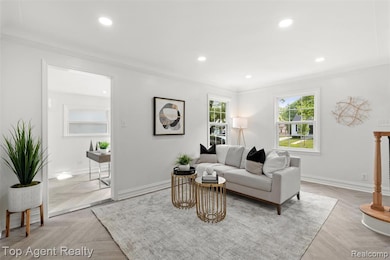Welcome to this completely remodeled 3-bedroom, 1.5-bathroom home featuring a finished basement and garage. Nested in a prime Royal Oak neighborhood, the exquisite home offers the perfect blend of modern luxury. The kitchen has been remodeled with white shaker cabinets, quartz countertops, subway tile backsplash, and all-new stainless steel appliances (2025). The bathrooms have been completely gutted and renovated with new ceramic tile, brass handles and hardware, new vanities, and new toilets (2025). Other upgrades include new vinyl plank flooring (2025), The award winning Sherwin Williams Alabaster Paint throughout (2025), new light fixtures (2025), New furnace, central air conditioning, and hot water tank (2025), new concrete driveway (2025), updated electrical (2025), updated plumbing (2025), and so much more! Other great features include a finished basement, a large detached garage, and a nice-sized yard. Enjoy a nice backyard deck for your upcoming summer entertainment! Hurry, homes that have been fully remodeled like this don’t last very long. Schedule your showing today. Home has been completed to perfection with all city permits, licensed contractors and awarded City of Royal Oak Certificate of Occupancy.

