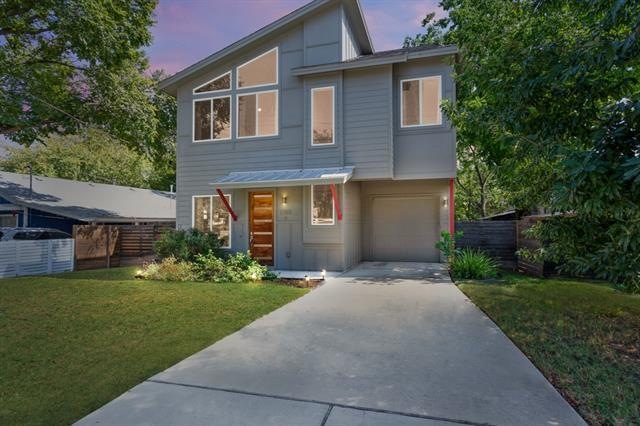
1703 Walnut Ave Unit A Austin, TX 78702
Chestnut NeighborhoodHighlights
- Two Primary Bedrooms
- Open Floorplan
- High Ceiling
- Kealing Middle School Rated A
- Bamboo Flooring
- Covered patio or porch
About This Home
As of October 2020Gorgeous contemporary home! (Detached condo/no shared walls/no HOA dues). Hot Austin location close to many restaurants and downtown! High ceilings throughout with concrete and solid bamboo wood floors. One car attached garage and private backyard. Tax records show 3 bedrooms but the 3rd bedroom is a loft bedroom with a closet. Refrigerator and stackable washer/dryer convey with acceptable offer. Hot central location minutes from downtown!
Last Agent to Sell the Property
All City Real Estate Ltd. Co License #0632683 Listed on: 09/26/2020

Home Details
Home Type
- Single Family
Est. Annual Taxes
- $10,069
Year Built
- Built in 2015
Lot Details
- 3,093 Sq Ft Lot
- West Facing Home
- Wood Fence
- Landscaped
- Level Lot
- Sprinkler System
- Back Yard Fenced and Front Yard
Parking
- 1 Car Garage
- Driveway
Home Design
- Slab Foundation
- Composition Roof
- HardiePlank Type
Interior Spaces
- 1,472 Sq Ft Home
- 2-Story Property
- Open Floorplan
- High Ceiling
- Ceiling Fan
- Recessed Lighting
- Chandelier
- Fire and Smoke Detector
Kitchen
- Breakfast Bar
- Free-Standing Gas Range
- Microwave
- Dishwasher
- Stainless Steel Appliances
- Disposal
Flooring
- Bamboo
- Concrete
Bedrooms and Bathrooms
- 3 Bedrooms
- Double Master Bedroom
- Walk-In Closet
- Double Vanity
Laundry
- Laundry on upper level
- Stacked Washer and Dryer
Accessible Home Design
- Stepless Entry
Outdoor Features
- Covered patio or porch
- Exterior Lighting
Schools
- Campbell Elementary School
- Kealing Middle School
- Mccallum High School
Utilities
- Central Heating and Cooling System
- Heating System Uses Natural Gas
- Natural Gas Connected
Community Details
- 1703 Walnut Condominiums Association
- Built by Austin City Builders
- Ulit H Add 02 Subdivision
- Property has a Home Owners Association
Listing and Financial Details
- Down Payment Assistance Available
- Tax Lot A
- Assessor Parcel Number 02101230020000
- 2% Total Tax Rate
Ownership History
Purchase Details
Home Financials for this Owner
Home Financials are based on the most recent Mortgage that was taken out on this home.Purchase Details
Home Financials for this Owner
Home Financials are based on the most recent Mortgage that was taken out on this home.Similar Homes in Austin, TX
Home Values in the Area
Average Home Value in this Area
Purchase History
| Date | Type | Sale Price | Title Company |
|---|---|---|---|
| Vendors Lien | -- | Independence Title | |
| Special Warranty Deed | -- | Itc |
Mortgage History
| Date | Status | Loan Amount | Loan Type |
|---|---|---|---|
| Open | $447,200 | New Conventional |
Property History
| Date | Event | Price | Change | Sq Ft Price |
|---|---|---|---|---|
| 10/29/2020 10/29/20 | Sold | -- | -- | -- |
| 09/26/2020 09/26/20 | For Sale | $559,000 | +21.5% | $380 / Sq Ft |
| 08/11/2016 08/11/16 | Sold | -- | -- | -- |
| 07/07/2016 07/07/16 | Pending | -- | -- | -- |
| 06/25/2016 06/25/16 | For Sale | $459,900 | -- | $322 / Sq Ft |
Tax History Compared to Growth
Tax History
| Year | Tax Paid | Tax Assessment Tax Assessment Total Assessment is a certain percentage of the fair market value that is determined by local assessors to be the total taxable value of land and additions on the property. | Land | Improvement |
|---|---|---|---|---|
| 2023 | $14,235 | $921,496 | $187,500 | $733,996 |
| 2022 | $16,630 | $842,035 | $187,500 | $654,535 |
| 2021 | $12,153 | $558,323 | $125,000 | $433,323 |
| 2020 | $10,069 | $469,445 | $125,000 | $344,445 |
| 2018 | $10,675 | $482,156 | $125,000 | $357,156 |
| 2017 | $10,142 | $454,763 | $90,000 | $364,763 |
Agents Affiliated with this Home
-
Marianne Schaffer

Seller's Agent in 2020
Marianne Schaffer
All City Real Estate Ltd. Co
(512) 202-9643
2 in this area
54 Total Sales
-
Brian Schaffer

Seller Co-Listing Agent in 2020
Brian Schaffer
Agency Texas Inc
(512) 470-0218
2 in this area
97 Total Sales
-
Austin Stowell

Buyer's Agent in 2020
Austin Stowell
Compass RE Texas, LLC
(512) 294-8468
2 in this area
102 Total Sales
-
Jeff Roberts
J
Seller's Agent in 2016
Jeff Roberts
Jeff Roberts Co
(512) 777-2828
4 Total Sales
-
Yasmin Hashim

Buyer's Agent in 2016
Yasmin Hashim
Dash Realty
(512) 277-0262
2 Total Sales
Map
Source: Unlock MLS (Austin Board of REALTORS®)
MLS Number: 5855979
APN: 880483
- 1600 Walnut Ave
- 1604 Miriam Ave
- 1601 Miriam Ave Unit 100
- 1601 Miriam Ave Unit 216
- 1601 Miriam Ave Unit 101
- 1601 Miriam Ave Unit 210
- 1601 Miriam Ave Unit 103
- 1305 Walnut Ave
- 1303 Walnut Ave
- 1302 Walnut Ave Unit 2
- 1302 1/2 Walnut Ave Unit 2
- 2305 E 17th St Unit B
- 1809 Maple Ave Unit 2
- 1809 Maple Ave Unit 1
- 2305 E 16th St Unit A
- 2414 E Martin Luther King Junior Blvd Unit A
- 1806 Maple Ave Unit 1
- 2406 Mlk Blvd
- 2700 E 12th St
- 1200 Walnut Ave
