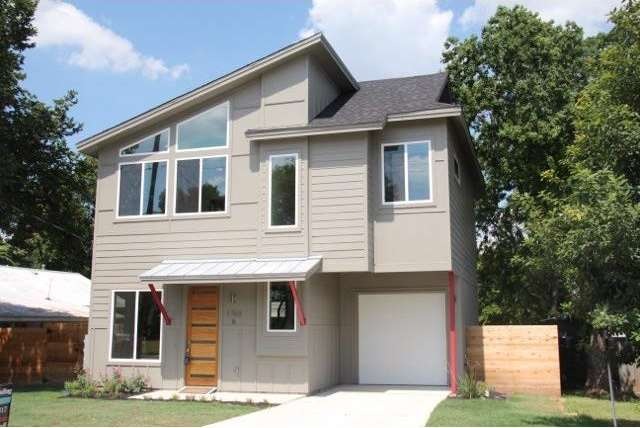
1703 Walnut Ave Unit A Austin, TX 78702
Chestnut NeighborhoodHighlights
- Bamboo Flooring
- High Ceiling
- Recessed Lighting
- Kealing Middle School Rated A
- Attached Garage
- Central Heating
About This Home
As of October 2020New contemporary home (detached condo/no common walls) in one of Austin's hottest neighborhoods close to many restaurants and downtown Austin nightlife. Beautiful kitchen with breakfast bar. Concrete and solid bamboo wood floors. One car attached garage. (3rd bedroom is loft bedroom which builder can close in if buyer wishes.)
Home Details
Home Type
- Single Family
Est. Annual Taxes
- $14,235
Year Built
- Built in 2016
HOA Fees
- $26 Monthly HOA Fees
Home Design
- House
- Slab Foundation
- Composition Shingle Roof
Interior Spaces
- 1,430 Sq Ft Home
- High Ceiling
- Recessed Lighting
- Laundry on upper level
Flooring
- Bamboo
- Concrete
Bedrooms and Bathrooms
- 3 Bedrooms
Parking
- Attached Garage
- Off-Street Parking
Utilities
- Central Heating
Community Details
- Built by Austin City Builders
Listing and Financial Details
- Assessor Parcel Number Unit A 1703 Walnut
- 2% Total Tax Rate
Ownership History
Purchase Details
Home Financials for this Owner
Home Financials are based on the most recent Mortgage that was taken out on this home.Purchase Details
Home Financials for this Owner
Home Financials are based on the most recent Mortgage that was taken out on this home.Similar Homes in Austin, TX
Home Values in the Area
Average Home Value in this Area
Purchase History
| Date | Type | Sale Price | Title Company |
|---|---|---|---|
| Vendors Lien | -- | Independence Title | |
| Special Warranty Deed | -- | Itc |
Mortgage History
| Date | Status | Loan Amount | Loan Type |
|---|---|---|---|
| Open | $447,200 | New Conventional |
Property History
| Date | Event | Price | Change | Sq Ft Price |
|---|---|---|---|---|
| 10/29/2020 10/29/20 | Sold | -- | -- | -- |
| 09/26/2020 09/26/20 | For Sale | $559,000 | +21.5% | $380 / Sq Ft |
| 08/11/2016 08/11/16 | Sold | -- | -- | -- |
| 07/07/2016 07/07/16 | Pending | -- | -- | -- |
| 06/25/2016 06/25/16 | For Sale | $459,900 | -- | $322 / Sq Ft |
Tax History Compared to Growth
Tax History
| Year | Tax Paid | Tax Assessment Tax Assessment Total Assessment is a certain percentage of the fair market value that is determined by local assessors to be the total taxable value of land and additions on the property. | Land | Improvement |
|---|---|---|---|---|
| 2023 | $14,235 | $921,496 | $187,500 | $733,996 |
| 2022 | $16,630 | $842,035 | $187,500 | $654,535 |
| 2021 | $12,153 | $558,323 | $125,000 | $433,323 |
| 2020 | $10,069 | $469,445 | $125,000 | $344,445 |
| 2018 | $10,675 | $482,156 | $125,000 | $357,156 |
| 2017 | $10,142 | $454,763 | $90,000 | $364,763 |
Agents Affiliated with this Home
-
Marianne Schaffer

Seller's Agent in 2020
Marianne Schaffer
All City Real Estate Ltd. Co
(512) 202-9643
2 in this area
54 Total Sales
-
Brian Schaffer

Seller Co-Listing Agent in 2020
Brian Schaffer
Agency Texas Inc
(512) 470-0218
2 in this area
98 Total Sales
-
Austin Stowell

Buyer's Agent in 2020
Austin Stowell
Compass RE Texas, LLC
(512) 294-8468
2 in this area
101 Total Sales
-
Jeff Roberts
J
Seller's Agent in 2016
Jeff Roberts
Jeff Roberts Co
(512) 777-2828
4 Total Sales
-
Yasmin Hashim

Buyer's Agent in 2016
Yasmin Hashim
Dash Realty
(512) 277-0262
2 Total Sales
Map
Source: Unlock MLS (Austin Board of REALTORS®)
MLS Number: 3824712
APN: 880483
- 1600 Walnut Ave
- 1605 Cedar Ave
- 1604 Miriam Ave
- 1601 Miriam Ave Unit 101
- 1601 Miriam Ave Unit 210
- 1601 Miriam Ave Unit 103
- 1811 Cedar Ave
- 1305 Walnut Ave
- 1303 Walnut Ave
- 1302 Walnut Ave Unit 2
- 1302 1/2 Walnut Ave Unit 2
- 1303 Cedar Ave
- 1809 Maple Ave Unit 2
- 1809 Maple Ave Unit 1
- 2305 E 17th St Unit B
- 2305 E 16th St Unit A
- 2414 E Martin Luther King Junior Blvd Unit A
- 1806 Maple Ave Unit 1
- 1208 Cedar Ave
- 2406 Mlk Blvd
