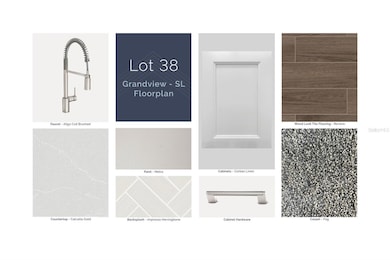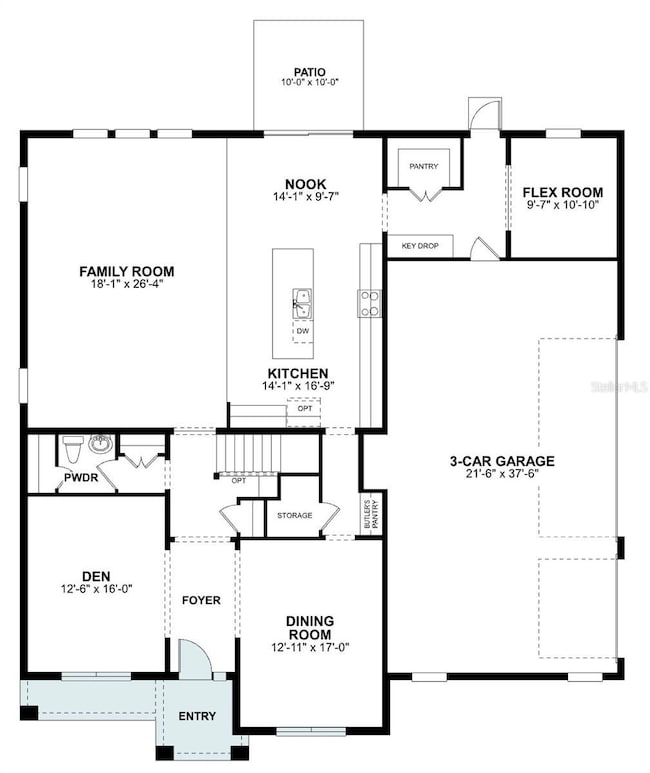
17030 Overstory Dr Orlando, FL 32820
Estimated payment $8,116/month
Highlights
- Under Construction
- Pond View
- Main Floor Primary Bedroom
- Gated Community
- Open Floorplan
- Loft
About This Home
Under Construction. Located at 17030 Overstory Road in Orlando, this stunning new construction home is now for sale! This exceptional home features 5 spacious bedrooms including a first-floor guest suite, a first-floor den, a formal dining area, an open-concept living space, a spacious loft, a convenient second-floor laundry room, and more. This new construction home combines elegant design with practical functionality, offering generous room sizes and a layout that maximizes both privacy and shared living areas. The open-concept design creates a natural flow between kitchen, dining, and living areas, making this home ideal for both everyday living and special occasions. Located on the second floor, your owner's bedroom provides a peaceful retreat away from the main living areas, while the additional bedrooms offer ample space for family members or guests. With 4.5 bathrooms strategically placed throughout the home, morning routines will be streamlined and efficient. The second floor also holds the laundry room, spacious loft, and a lounge area.
Listing Agent
KELLER WILLIAMS ADVANTAGE REALTY Brokerage Phone: 407-977-7600 License #692835 Listed on: 07/16/2025

Home Details
Home Type
- Single Family
Year Built
- Built in 2025 | Under Construction
Lot Details
- 0.5 Acre Lot
- North Facing Home
- Irrigation Equipment
- Property is zoned ORG-P-D
HOA Fees
Parking
- 3 Car Attached Garage
- Side Facing Garage
- Garage Door Opener
Home Design
- Home is estimated to be completed on 11/18/25
- Bi-Level Home
- Slab Foundation
- Shingle Roof
- Cement Siding
- Block Exterior
- Stone Siding
- Stucco
Interior Spaces
- 4,673 Sq Ft Home
- Open Floorplan
- Tray Ceiling
- Sliding Doors
- Great Room
- Family Room
- Dining Room
- Den
- Loft
- Game Room
- Inside Utility
- Laundry Room
- Pond Views
Kitchen
- Microwave
- Dishwasher
- Disposal
Flooring
- Carpet
- Tile
- Vinyl
Bedrooms and Bathrooms
- 5 Bedrooms
- Primary Bedroom on Main
Outdoor Features
- Patio
- Rain Gutters
- Front Porch
Schools
- East Lake Elementary School
- Corner Lake Middle School
- East River High School
Utilities
- Central Heating and Cooling System
- Underground Utilities
- Septic Tank
Listing and Financial Details
- Visit Down Payment Resource Website
- Legal Lot and Block 38 / 7889
- Assessor Parcel Number 09-22-32-7889-00-380
Community Details
Overview
- Association fees include private road, recreational facilities
- Kassandra Mejia Association, Phone Number (407) 647-2622
- Visit Association Website
- Specialty Mgmt. Company Association
- Built by M/I Homes
- Solace At Corner Lake Subdivision, Grandview Sl Floorplan
Additional Features
- Community Mailbox
- Gated Community
Map
Home Values in the Area
Average Home Value in this Area
Property History
| Date | Event | Price | Change | Sq Ft Price |
|---|---|---|---|---|
| 07/16/2025 07/16/25 | For Sale | $1,129,990 | -- | $242 / Sq Ft |
Similar Homes in Orlando, FL
Source: Stellar MLS
MLS Number: O6326393
- 17019 Overstory Rd
- 17013 Overstory Rd
- 17024 Overstory Rd
- 3132 Solace Way
- 17030 Overstory Rd
- 3531 Oriskany Dr
- 16740 Lake Pickett Rd
- 3363 Lukas Cove
- 2908 Lee Shore Loop
- 0 Cedarhurst Rd Unit MFRO6288442
- 2005 Hawks Landing Dr
- 15084 Cuddy Ct
- 2750 Lee Shore Loop
- 16692 Lake Pickett Rd
- 17117 Cypress Preserve Pkwy
- 15097 Cuddy Ct
- 2048 Bristol Grande Way
- 3840 Lake Drawdy Dr
- 0 Chuluota Rd Unit MFRO6160436
- 3222 San Leo Dr
- 14537 San Lorenzo Dr
- 16452 Corner Lake Dr
- 2062 Corner Meadow Cir
- 2044 Corner Meadow Cir
- 16918 Corner Hill Ct
- 1907 Corner Meadow Cir
- 1827 Hammock Moss Dr
- 18066 Stratford Grand St
- 1608 Cornerview Ln
- 368 Alison Daphne Cir
- 14742 Stonebriar Way
- 15122 Stonebriar Way
- 14642 Lady Victoria Blvd
- 129 Story Partin Rd
- 1571 Semon Dr Unit 12
- 14844 Lady Victoria Blvd
- 15601 Sarcee Ct
- 4108 Feldspar Trail
- 3813 Pyrite Dr
- 14767 Congress St



