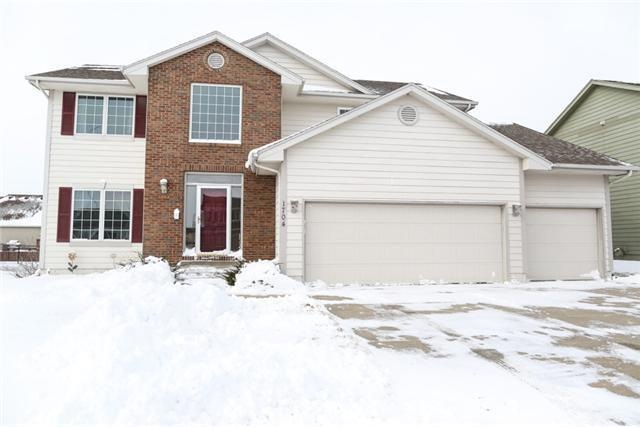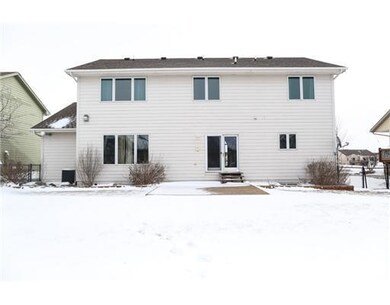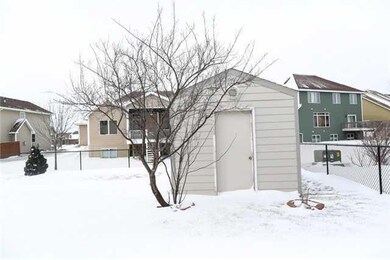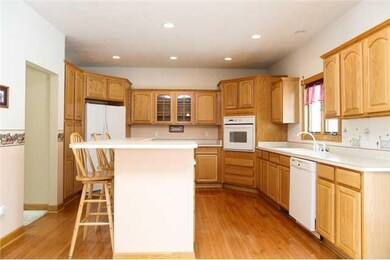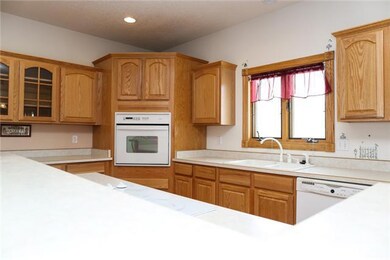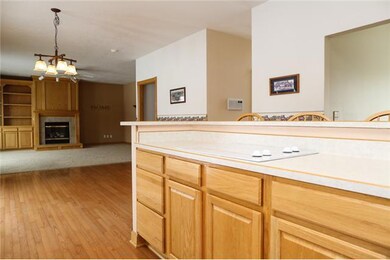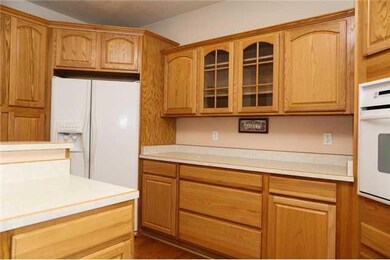
1704 Ashwood Dr Altoona, IA 50009
Estimated Value: $401,000 - $456,000
Highlights
- Wood Flooring
- 1 Fireplace
- Forced Air Heating and Cooling System
- Altoona Elementary School Rated A-
- Eat-In Kitchen
About This Home
As of June 2013This well groomed home is nestled in the heart of Altoona's desired Venbury neighborhood. w/stunning two story entry that sets the stage for over 3,000 sqft of space. French doors enclose the home office & wood floors lead to the huge kitchen w/generous amount of cabinet/counter space w/bar stool seating for quick snacks. Dining area views great room w/fireplace & built-ins to hold family treasures. Open staircase leads up to FOUR bedrooms near the full bath & laundry room. Vaulted master offers private bath w/dbl sink vanity, bubble tub, shower & walk-in closet. Finished lower level boasts of wet bar, bath, rec room & 5th bedroom. Chill & Grill on the deck w/views of landscaping & 10x12 shed. Heated 3 car garage is sure to please the handyman. Kids will enjoy the bike trails leading to ponds, Aquatic Center, parks, library & Fitness Center. Altoona offers "small town" feel w/big city amenities of Adventureland Amusement Park, Bass Pro, Prairie Meadows Casino & restaurants/shopping.
Home Details
Home Type
- Single Family
Est. Annual Taxes
- $5,257
Year Built
- Built in 2001
Lot Details
- 8,875 Sq Ft Lot
- Lot Dimensions are 71x125
- Property is zoned r-5
Home Design
- Frame Construction
Interior Spaces
- 2,262 Sq Ft Home
- 2-Story Property
- 1 Fireplace
- Partial Basement
Kitchen
- Eat-In Kitchen
- Stove
Flooring
- Wood
- Carpet
- Tile
Bedrooms and Bathrooms
Parking
- 3 Car Attached Garage
- Driveway
Utilities
- Forced Air Heating and Cooling System
Listing and Financial Details
- Assessor Parcel Number 17100511379371
Ownership History
Purchase Details
Home Financials for this Owner
Home Financials are based on the most recent Mortgage that was taken out on this home.Purchase Details
Home Financials for this Owner
Home Financials are based on the most recent Mortgage that was taken out on this home.Purchase Details
Home Financials for this Owner
Home Financials are based on the most recent Mortgage that was taken out on this home.Purchase Details
Home Financials for this Owner
Home Financials are based on the most recent Mortgage that was taken out on this home.Purchase Details
Home Financials for this Owner
Home Financials are based on the most recent Mortgage that was taken out on this home.Similar Homes in Altoona, IA
Home Values in the Area
Average Home Value in this Area
Purchase History
| Date | Buyer | Sale Price | Title Company |
|---|---|---|---|
| Elscott Corinne | -- | None Available | |
| Elscott Joel D | $232,500 | None Available | |
| Herr Terry | $240,500 | Itc | |
| Auten Kevin D | $222,000 | -- | |
| Luloff Homes | $28,500 | -- |
Mortgage History
| Date | Status | Borrower | Loan Amount |
|---|---|---|---|
| Open | Elscott Joel D | $248,000 | |
| Closed | Eiscott Corinne | $48,000 | |
| Closed | Elscott Corinne | $219,200 | |
| Closed | Elscott Joel D | $225,525 | |
| Previous Owner | Herr Terry A | $227,500 | |
| Previous Owner | Herr Terry | $228,950 | |
| Previous Owner | Auten Kevin D | $175,200 | |
| Previous Owner | Luloff Homes | $157,440 | |
| Closed | Luloff Homes | $23,200 |
Property History
| Date | Event | Price | Change | Sq Ft Price |
|---|---|---|---|---|
| 06/21/2013 06/21/13 | Sold | $232,500 | -3.1% | $103 / Sq Ft |
| 06/21/2013 06/21/13 | Pending | -- | -- | -- |
| 01/31/2013 01/31/13 | For Sale | $239,900 | -- | $106 / Sq Ft |
Tax History Compared to Growth
Tax History
| Year | Tax Paid | Tax Assessment Tax Assessment Total Assessment is a certain percentage of the fair market value that is determined by local assessors to be the total taxable value of land and additions on the property. | Land | Improvement |
|---|---|---|---|---|
| 2024 | $6,150 | $367,500 | $56,000 | $311,500 |
| 2023 | $6,056 | $367,500 | $56,000 | $311,500 |
| 2022 | $5,666 | $305,700 | $48,100 | $257,600 |
| 2021 | $5,684 | $290,200 | $48,100 | $242,100 |
| 2020 | $5,770 | $277,000 | $45,600 | $231,400 |
| 2019 | $5,510 | $277,000 | $45,600 | $231,400 |
| 2018 | $5,518 | $259,700 | $40,900 | $218,800 |
| 2017 | $5,588 | $259,700 | $40,900 | $218,800 |
| 2016 | $5,578 | $238,300 | $37,100 | $201,200 |
| 2015 | $5,578 | $238,300 | $37,100 | $201,200 |
| 2014 | $5,876 | $248,500 | $34,900 | $213,600 |
Agents Affiliated with this Home
-
Pennie Carroll

Seller's Agent in 2013
Pennie Carroll
Pennie Carroll & Associates
(515) 490-8025
179 in this area
1,295 Total Sales
Map
Source: Des Moines Area Association of REALTORS®
MLS Number: 412050
APN: 171-00511379371
- 503 16th Avenue Ct SE
- 1736 Ashwood Dr SW
- 2904 3rd Ave SW
- 2920 3rd Ave SW
- 2925 3rd Ave SW
- 410 Oakwood Ct
- 1916 3rd Ave SW
- 1738 Everwood Ct SW
- 212 Dooley Ct SW
- 1746 Driftwood Dr SW
- 1410 Alderwood Dr
- 1538 Cardiff Ct
- 108 17th St SE
- 1106 5th Ave SW
- 2002 2nd Ave SE
- 2014 2nd Ave SE
- 1540 3rd Ave SE
- 2327 Hearthstone Cir SW
- 2108 2nd Ave SE
- 2116 2nd Ave SE
- 1704 Ashwood Dr
- 1632 Ashwood Dr
- 1710 Ashwood Dr
- 1709 Pinewood Ct SW
- 1624 Ashwood Dr
- 1705 Ashwood Dr
- 1635 Ashwood Dr
- 1709 Ashwood Dr SW
- 1616 Ashwood Dr
- 1629 Ashwood Dr
- 1619 Pinewood Ct SW
- 402 17th St SW
- 1623 Ashwood Dr
- 406 17th St SW
- 1721 Ashwood Dr SW
- 1702 Pinewood Ct SW
- 410 17th St SW
- 432 Oakwood Ct
- 1609 Pinewood Ct SW
- 1728 Ashwood Dr SW
