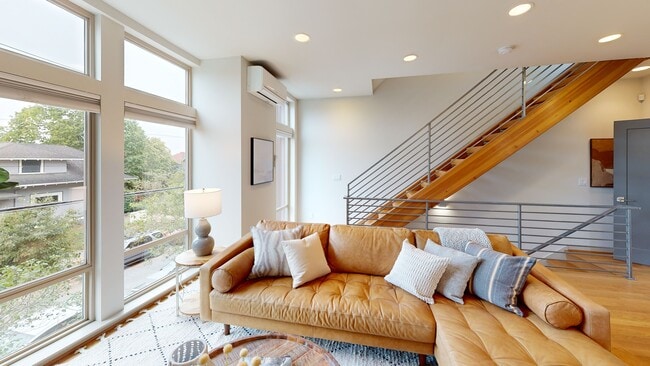
$2,498,000 Open Sat 10AM - 12PM
- 5 Beds
- 3 Baths
- 3,840 Sq Ft
- 7929 SE 37th St
- Mercer Island, WA
Live the Mercer Island lifestyle in this 5BR/3BA retreat with 3,840 SF of refined living on a 1/3 acre in one of the Island’s most coveted locations. An entertainer’s kitchen boasts granite slab counters, Sub-Zero, Viking, GE Monogram, and Bosch appliances framed by custom cabinetry. Sunlight pours across oak floors and vaulted ceilings, creating airy elegance throughout. The main level hosts
Michele Schuler Realogics Sotheby's Int'l Rlty





