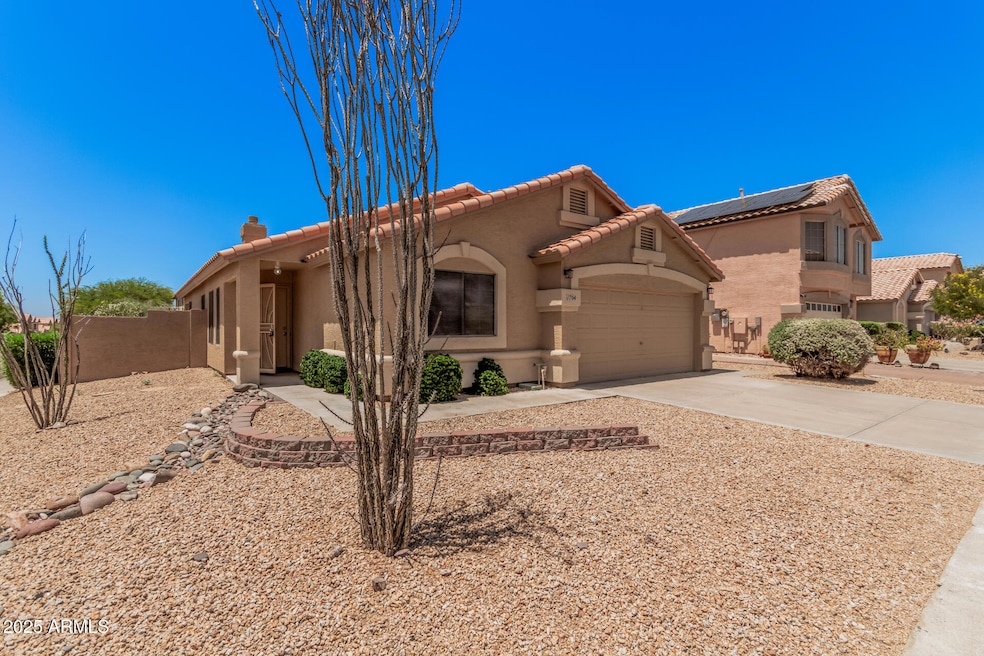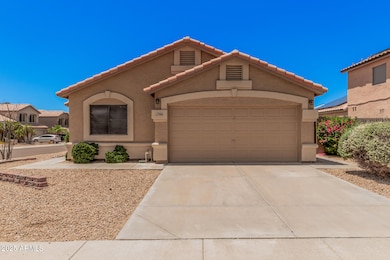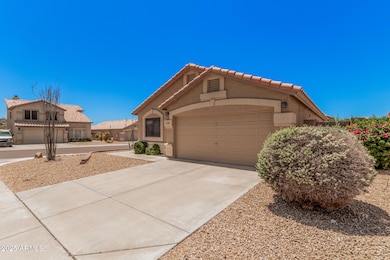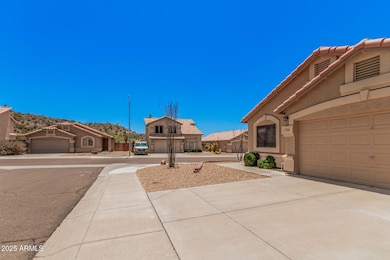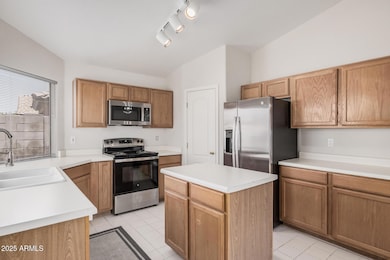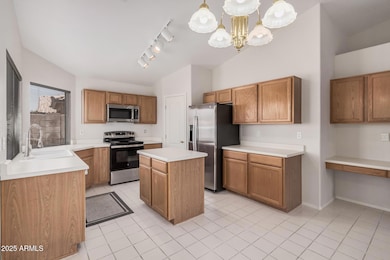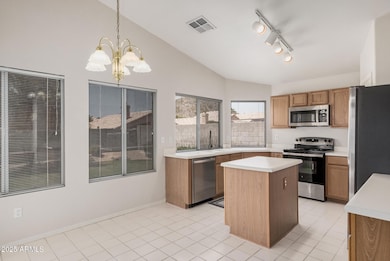1704 E Pontiac Dr Phoenix, AZ 85024
Desert View NeighborhoodHighlights
- Vaulted Ceiling
- 1 Fireplace
- Covered patio or porch
- Boulder Creek Elementary School Rated A
- Corner Lot
- Eat-In Kitchen
About This Home
Welcome to your new oasis in the heart of North Phoenix! This beautifully updated property offers a perfect blend of modern comforts and serene surroundings. Step into a bright and inviting kitchen equipped with updated stainless steel appliances. you will appreciate the abundant cabinet space and a generously sized pantry that provides plenty of room for all your cooking essentials. Enjoy the fresh ambiance created by brand new interior paint throughout the home. The newer vinyl floors add a touch of elegance while ensuring easy maintenance. The backyard is a true highlight! Featuring lush turf and a mountain view. Situated in a desirable North Phoenix neighborhood, you'll benefit from easy access to local amenities, shopping, dining, and recreational opportunities! NO PETS ALLOWED.
Home Details
Home Type
- Single Family
Est. Annual Taxes
- $2,764
Year Built
- Built in 1995
Lot Details
- 6,025 Sq Ft Lot
- Desert faces the front and back of the property
- Block Wall Fence
- Artificial Turf
- Corner Lot
- Front and Back Yard Sprinklers
- Sprinklers on Timer
Parking
- 2 Car Garage
Home Design
- Wood Frame Construction
- Tile Roof
- Stucco
Interior Spaces
- 1,512 Sq Ft Home
- 1-Story Property
- Vaulted Ceiling
- Ceiling Fan
- 1 Fireplace
- Double Pane Windows
- Solar Screens
Kitchen
- Eat-In Kitchen
- Built-In Microwave
- Kitchen Island
- Laminate Countertops
Flooring
- Tile
- Vinyl
Bedrooms and Bathrooms
- 3 Bedrooms
- Primary Bathroom is a Full Bathroom
- 2 Bathrooms
- Double Vanity
- Bathtub With Separate Shower Stall
Laundry
- Laundry in unit
- Washer Hookup
Outdoor Features
- Covered patio or porch
Schools
- Boulder Creek Elementary School
- Mountain Trail Middle School
- Pinnacle High School
Utilities
- Central Air
- Heating System Uses Natural Gas
- High Speed Internet
- Cable TV Available
Listing and Financial Details
- Property Available on 6/18/25
- Rent includes gardening service
- 12-Month Minimum Lease Term
- Tax Lot 253
- Assessor Parcel Number 213-05-260
Community Details
Overview
- Property has a Home Owners Association
- Scarlett Canyon HOA, Phone Number (623) 877-1396
- Built by Key Construction
- Scarlett Canyon Subdivision
Pet Policy
- No Pets Allowed
Map
Source: Arizona Regional Multiple Listing Service (ARMLS)
MLS Number: 6881790
APN: 213-05-260
- 1723 E Pontiac Dr
- 1701 E Yukon Dr
- 20436 N 17th Place
- 1637 E Runion Dr
- 1623 E Runion Dr
- 20038 N 21st St
- 2244 E Behrend Dr
- 2114 E Escuda Rd
- 20031 N 22nd Place
- 20809 N 17th St
- 2233 E Behrend Dr Unit 17
- 2233 E Behrend Dr Unit 121
- 2233 E Behrend Dr Unit 203
- 2233 E Behrend Dr Unit 29
- 2233 E Behrend Dr Unit 162
- 2233 E Behrend Dr Unit 211
- 2233 E Behrend Dr Unit 84
- 2233 E Behrend Dr Unit 61
- 2233 E Behrend Dr Unit Lot 93
- 2233 E Behrend Dr Unit 197
