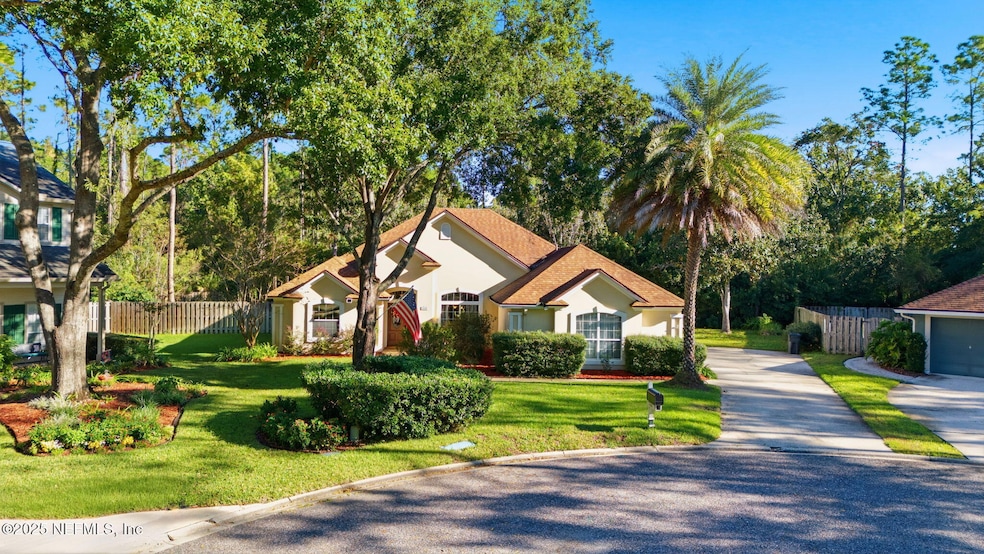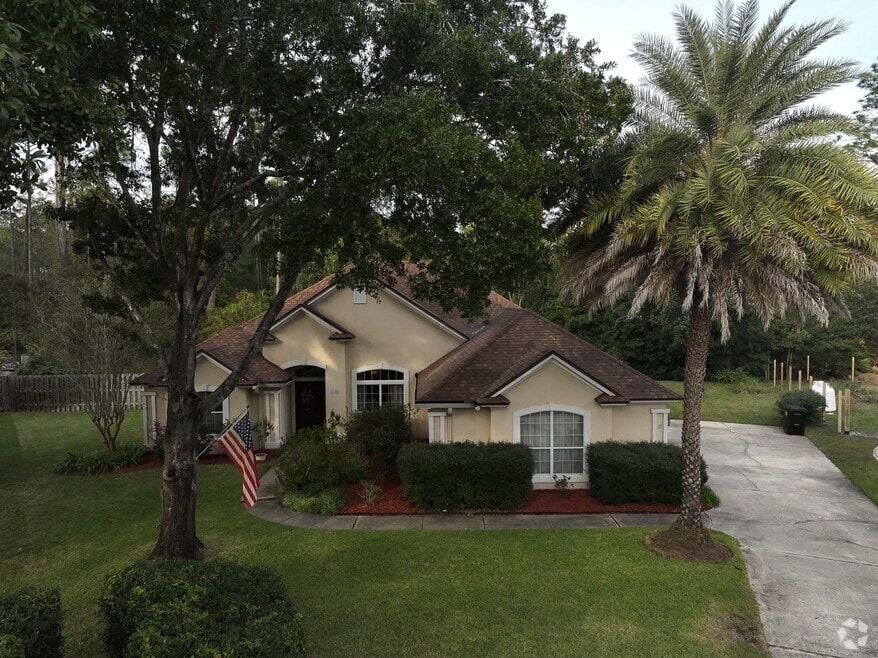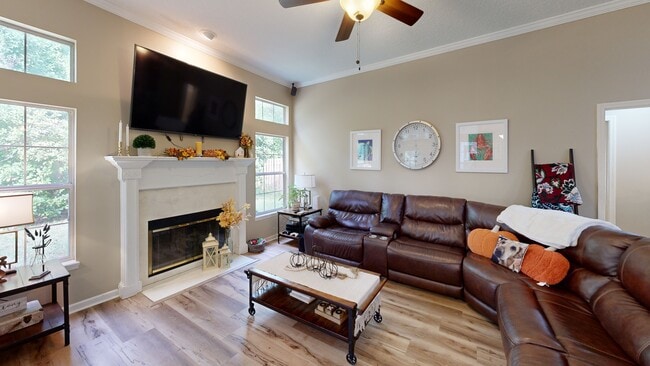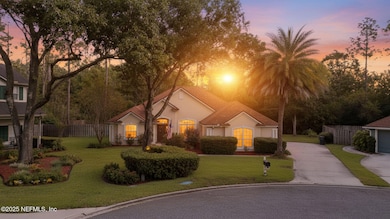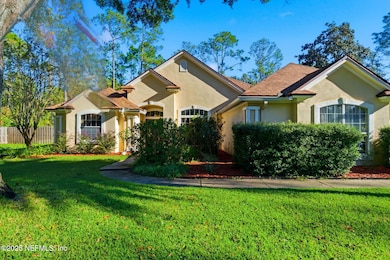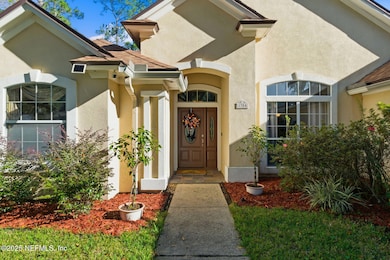
1704 Hunters Ridge Rd Fleming Island, FL 32003
Estimated payment $3,216/month
Highlights
- Very Popular Property
- Views of Trees
- Clubhouse
- Fleming Island Elementary School Rated A
- Open Floorplan
- Wooded Lot
About This Home
AMAZING UPDATES! Flooring, kitchen, and baths! Located in a quiet cul-de-sac in sought after Eagle Harbor, this turnkey home is a must see. An extensively landscaped yard and mature trees welcome you to this great property. The formal dining room graces the front of the home and features crown molding. The dining room flows into the large formal living room which also offers decorative crown molding. The cook's kitchen provides an abundance of counter and cabinet space, updated appliances, a breakfast bar, granite counters and a pantry. An informal dining room is located off the kitchen. The spacious family room is situated in the back of the home and offers views of the backyard, a ceiling fan and a wood burning fireplace. The family room also offers access to the large, screened lanai. The split bedroom floor plan offers great flexibility. The master suite offers a large bedroom with tray vault ceiling, a ceiling fan, and a bayed sitting area that overlooks the backyard and offers access to the lanai. The master bathroom offers ceramic tile flooring, dual vanity, dual walk-in closets, a soaking tub and a separate shower. Located on the opposite side of the home are three additional bedrooms, all with ceiling fans and ample closet space. An updated bathroom is located off one bedroom, and features dual vanity, an oversized shower and a linen closet. An updated powder room is located off the dining room and is perfect for guests. A laundry room that leads to the garage completes this home.
Additional features:
"Updated luxury vinyl plank flooring through most of the home
"Private wooded backyard
"Large paver patio
"2 car garage with storage above
"Eagle Harbor amenities include pools, tennis & pickle ball courts, walking trails and much more
"Eagle Harbor is also a golf course community
Home Details
Home Type
- Single Family
Est. Annual Taxes
- $4,471
Year Built
- Built in 1994 | Remodeled
Lot Details
- 0.34 Acre Lot
- Cul-De-Sac
- Privacy Fence
- Front and Back Yard Sprinklers
- Wooded Lot
HOA Fees
- $5 Monthly HOA Fees
Parking
- 2 Car Attached Garage
- Garage Door Opener
Home Design
- Traditional Architecture
- Wood Frame Construction
- Shingle Roof
- Stucco
Interior Spaces
- 2,429 Sq Ft Home
- 1-Story Property
- Open Floorplan
- Crown Molding
- Vaulted Ceiling
- Ceiling Fan
- Wood Burning Fireplace
- Entrance Foyer
- Screened Porch
- Views of Trees
- Laundry Room
Kitchen
- Breakfast Area or Nook
- Eat-In Kitchen
- Breakfast Bar
- Electric Range
- Microwave
- Dishwasher
- Disposal
Flooring
- Tile
- Vinyl
Bedrooms and Bathrooms
- 4 Bedrooms
- Split Bedroom Floorplan
- Dual Closets
- Walk-In Closet
- Soaking Tub
- Bathtub With Separate Shower Stall
Outdoor Features
- Patio
Schools
- Fleming Island Elementary School
- Lakeside Middle School
- Fleming Island High School
Utilities
- Central Heating and Cooling System
- 100 Amp Service
Listing and Financial Details
- Assessor Parcel Number 32042602126200262
Community Details
Overview
- Eagle Harbor Association, Phone Number (904) 278-0616
- Eagle Harbor Subdivision
Amenities
- Clubhouse
Recreation
- Tennis Courts
- Pickleball Courts
- Park
- Jogging Path
3D Interior and Exterior Tours
Floorplan
Map
Home Values in the Area
Average Home Value in this Area
Tax History
| Year | Tax Paid | Tax Assessment Tax Assessment Total Assessment is a certain percentage of the fair market value that is determined by local assessors to be the total taxable value of land and additions on the property. | Land | Improvement |
|---|---|---|---|---|
| 2024 | $4,361 | $263,477 | -- | -- |
| 2023 | $4,361 | $255,803 | $0 | $0 |
| 2022 | $4,065 | $248,353 | $0 | $0 |
| 2021 | $4,049 | $241,120 | $0 | $0 |
| 2020 | $3,932 | $237,791 | $63,000 | $174,791 |
| 2019 | $4,067 | $244,199 | $0 | $0 |
| 2018 | $3,799 | $239,646 | $0 | $0 |
| 2017 | $3,784 | $234,717 | $0 | $0 |
| 2016 | $3,629 | $229,889 | $0 | $0 |
| 2015 | $3,703 | $228,291 | $0 | $0 |
| 2014 | $3,274 | $226,479 | $0 | $0 |
Property History
| Date | Event | Price | List to Sale | Price per Sq Ft |
|---|---|---|---|---|
| 11/01/2025 11/01/25 | For Sale | $537,500 | -- | $221 / Sq Ft |
Purchase History
| Date | Type | Sale Price | Title Company |
|---|---|---|---|
| Warranty Deed | $240,000 | First Coast Title & Ecrow In | |
| Warranty Deed | $250,000 | Security First Title Partner | |
| Interfamily Deed Transfer | -- | -- |
Mortgage History
| Date | Status | Loan Amount | Loan Type |
|---|---|---|---|
| Open | $245,920 | VA | |
| Previous Owner | $200,000 | Purchase Money Mortgage | |
| Closed | $25,000 | No Value Available |
About the Listing Agent

Through his highly extensive knowledge, expertise, and comprehensive understanding of the trends, Tony Ashworth serves each client with sophisticated, first-class service and full-service resources that markedly result in an extremely impressive and heightened real estate experience.
Tony delivers the highest level of real estate services, recognizing him to be Trusted, Respected and Authentic. Highly skilled in the acquisition and marketing of residential and luxury properties together
Tony's Other Listings
Source: realMLS (Northeast Florida Multiple Listing Service)
MLS Number: 2115955
APN: 32-04-26-021262-002-62
- 1991 Woodlake Dr
- 1571 Shelter Cove Dr
- 1868 Commodore Point Dr
- 1940 Bluebonnet Way
- 1420 Green Turtle Ct
- 1853 Inlet Cove Ct
- 1912 Bluebonnet Way
- 1628 Misty Lake Dr
- 1815 Royal Fern Ln
- 1486 Walnut Creek Dr
- 1806 Royal Fern Ln
- 1432 Course View Dr
- 1860 Royal Fern Ln Unit 9
- 1845 Bluebonnet Way
- 1576 Sandy Springs Dr
- 1778 Long Slough Walk
- 1766 Buttonbush Way
- 1576 Linkside Dr
- 1333 S Shore Dr
- 636 Los Palmas Dr
- 1566 Walnut Creek Dr
- 1591 Shelter Cove Dr
- 1745 Pickwick Place
- 1676 Trafalgar Ct
- 2017 Pond Ridge Ct Unit 1005
- 1717 County Road 220
- 1588 Winston Ln
- 1488 Marsh Rabbit Way
- 1717 County Road 220 Unit 2102
- 1700 Country Walk Dr
- 1816 Cross Pines Dr
- 1723 Rustling Dr
- 1757 Theodora Ln
- 1563 Bay Harbor Dr
- 1845 Weston Cir
- 234 Eventide Dr
- 2200 Marsh Hawk Ln Unit 101
- 2200 Marsh Hawk Ln Unit 502
- 2200 Marsh Hawk Ln Unit 402
- 1203 Stern Way
