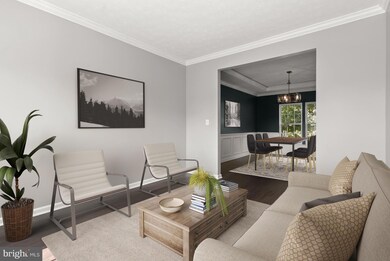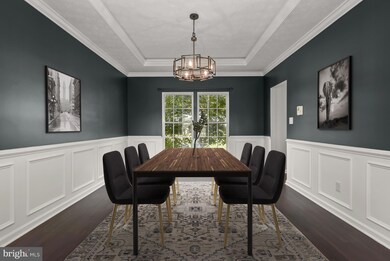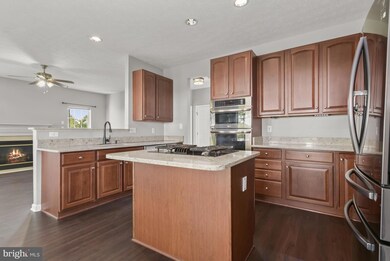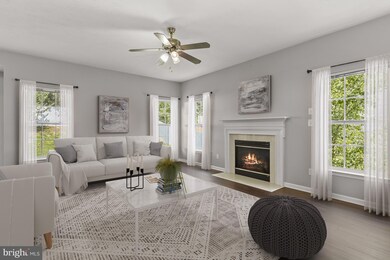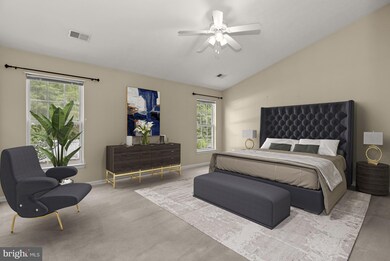
1704 Maco Dr Hanover, MD 21076
Estimated Value: $704,041 - $727,000
Highlights
- View of Trees or Woods
- Colonial Architecture
- Upgraded Countertops
- Open Floorplan
- Deck
- Den
About This Home
As of August 2023Sensational Colonial nestled in the community of Ridge Forest Glen offering an incredible list of recent updates, gorgeous luxury vinyl plank flooring, fantastic light fixtures, high ceilings, warm recessed lighting, and a fresh neutral color palette throughout! Two story foyer adorning a stunning chandelier; Living and dining rooms graced with classic moldings; Eat-in kitchen equipped with sleek stainless steel appliances, center island, ample 42” cabinetry, pantry, cooktop, and a breakfast room with direct access to the deck overlooking the fully fenced backyard; Family room set off the eat-in kitchen anchored by a cozy fireplace; Private office and powder room finish off the main level; Primary bedroom adorned with soaring vaulted ceilings, two walk-in closets, and an en-suite full bath; Three additional bedrooms and full bath conclude the upper level; Lower level bedroom with an en-suite full bath, walk-in closet, garage access, laundry, and plenty of storage; Exterior features: Deck, patio, fenced backyard, mature Persimmons, Peach, Magnolia, Crape Myrtle flowering trees, inground sprinkler system, sidewalks, and streetlights; Community Amenities: Enjoy close proximity to Columbia, Odenton, and Crofton for a vast variety of shopping, dining, and entertainment options including Arundel Mills Mall only minutes away! For outdoor recreation, Severn-Danza Park and Harmans Park await you. Major employment and travel hubs including the Baltimore Washington Medical Center, Fort Meade, and BWI are conveniently located nearby. Easy access commuter routes include MD-100, MD-295, and MD-713.
Home Details
Home Type
- Single Family
Est. Annual Taxes
- $5,490
Year Built
- Built in 2004
Lot Details
- 10,141 Sq Ft Lot
- Landscaped
- Back Yard Fenced, Front and Side Yard
- Property is zoned R2
HOA Fees
- $21 Monthly HOA Fees
Parking
- 2 Car Direct Access Garage
- 2 Driveway Spaces
- Oversized Parking
- Parking Storage or Cabinetry
- Front Facing Garage
Property Views
- Woods
- Garden
Home Design
- Colonial Architecture
- Brick Exterior Construction
- Vinyl Siding
Interior Spaces
- Property has 3 Levels
- Open Floorplan
- Chair Railings
- Crown Molding
- Wainscoting
- Ceiling Fan
- Recessed Lighting
- Gas Fireplace
- Vinyl Clad Windows
- Window Screens
- Atrium Doors
- Six Panel Doors
- Entrance Foyer
- Family Room Off Kitchen
- Living Room
- Dining Room
- Den
- Carpet
- Fire and Smoke Detector
- Finished Basement
Kitchen
- Breakfast Room
- Eat-In Kitchen
- Kitchen Island
- Upgraded Countertops
Bedrooms and Bathrooms
- En-Suite Primary Bedroom
- En-Suite Bathroom
- Walk-In Closet
Laundry
- Laundry Room
- Laundry on lower level
Outdoor Features
- Deck
- Patio
- Exterior Lighting
Utilities
- Forced Air Heating and Cooling System
- Natural Gas Water Heater
Community Details
- Ridge Forest Glen Subdivision
Listing and Financial Details
- Tax Lot 3
- Assessor Parcel Number 020465890217042
Ownership History
Purchase Details
Home Financials for this Owner
Home Financials are based on the most recent Mortgage that was taken out on this home.Purchase Details
Home Financials for this Owner
Home Financials are based on the most recent Mortgage that was taken out on this home.Purchase Details
Home Financials for this Owner
Home Financials are based on the most recent Mortgage that was taken out on this home.Purchase Details
Home Financials for this Owner
Home Financials are based on the most recent Mortgage that was taken out on this home.Purchase Details
Home Financials for this Owner
Home Financials are based on the most recent Mortgage that was taken out on this home.Purchase Details
Purchase Details
Similar Homes in the area
Home Values in the Area
Average Home Value in this Area
Purchase History
| Date | Buyer | Sale Price | Title Company |
|---|---|---|---|
| Muller Luis Caceres | $690,000 | Community Title Network | |
| Mccarthy Jessica Marie | $490,000 | Terrain Title & Escrow Co | |
| Putt Carol K | -- | None Available | |
| Putt Richard A | $600,000 | -- | |
| Putt Richard A | $600,000 | -- | |
| Kolb Joseph R | $415,765 | -- | |
| Nvr Inc | $190,450 | -- |
Mortgage History
| Date | Status | Borrower | Loan Amount |
|---|---|---|---|
| Open | Muller Luis Caceres | $690,000 | |
| Previous Owner | Mccarthy Jessica Marie | $482,800 | |
| Previous Owner | Mccarthy Jessica Marie | $484,350 | |
| Previous Owner | Putt Carol K | $424,297 | |
| Previous Owner | Putt Richard A | $437,949 | |
| Previous Owner | Putt Richard A | $12,500 | |
| Previous Owner | Putt Richard A | $480,000 | |
| Previous Owner | Putt Richard A | $480,000 |
Property History
| Date | Event | Price | Change | Sq Ft Price |
|---|---|---|---|---|
| 08/25/2023 08/25/23 | Sold | $690,000 | -1.4% | $204 / Sq Ft |
| 07/14/2023 07/14/23 | Price Changed | $700,000 | -4.1% | $207 / Sq Ft |
| 06/29/2023 06/29/23 | For Sale | $730,000 | +49.0% | $216 / Sq Ft |
| 12/20/2019 12/20/19 | Sold | $490,000 | -1.8% | $145 / Sq Ft |
| 11/23/2019 11/23/19 | Pending | -- | -- | -- |
| 11/07/2019 11/07/19 | For Sale | $499,000 | -- | $148 / Sq Ft |
Tax History Compared to Growth
Tax History
| Year | Tax Paid | Tax Assessment Tax Assessment Total Assessment is a certain percentage of the fair market value that is determined by local assessors to be the total taxable value of land and additions on the property. | Land | Improvement |
|---|---|---|---|---|
| 2024 | $502 | $546,700 | $0 | $0 |
| 2023 | $6,149 | $519,700 | $0 | $0 |
| 2022 | $5,149 | $492,700 | $140,700 | $352,000 |
| 2021 | $10,878 | $479,300 | $0 | $0 |
| 2020 | $5,261 | $465,900 | $0 | $0 |
| 2019 | $9,871 | $452,500 | $110,700 | $341,800 |
| 2018 | $4,474 | $441,200 | $0 | $0 |
| 2017 | $4,737 | $429,900 | $0 | $0 |
| 2016 | -- | $418,600 | $0 | $0 |
| 2015 | -- | $415,400 | $0 | $0 |
| 2014 | -- | $412,200 | $0 | $0 |
Agents Affiliated with this Home
-
Teri Deane

Seller's Agent in 2023
Teri Deane
Creig Northrop Team of Long & Foster
(410) 428-8232
4 in this area
62 Total Sales
-
Andrea Medina

Buyer's Agent in 2023
Andrea Medina
RE/MAX
2 in this area
2 Total Sales
-
Jim Bim

Seller's Agent in 2019
Jim Bim
Winning Edge
(443) 463-6009
21 in this area
465 Total Sales
-
Grant Bim

Seller Co-Listing Agent in 2019
Grant Bim
Winning Edge
(410) 300-6175
17 in this area
323 Total Sales
Map
Source: Bright MLS
MLS Number: MDAA2062642
APN: 04-658-90217042
- 1717 Maco Dr
- 18XX Cedar Dr
- 44 Chesapeake Mobile Ct
- 107 Chesapeake Mobile Ct
- 7558 B Stoney Run Dr Unit 7558B
- 1624 Hardwick Ct Unit 101
- 1622 Hardwick Ct Unit 203
- 1908 Armor Ct
- 7727 Acrocomia Dr
- 1835 Lasalle Place
- 7622 Stemhart Ln
- 7708 Tobruk Ct
- 1477 Mordor Ln
- 1483 Gesna Dr
- 1528 Matthews Town Rd
- 1913 Champlain Dr
- 7727 Pinyon Rd
- 7909 Stone Hearth Rd
- 1830 Encore Terrace
- 1508 Katla Ct
- 1704 Maco Dr
- 1706 Maco Dr
- 7606 Foxtrail Ct
- 7604 Foxtrail Ct
- 1708 Maco Dr
- 1705 Maco Dr
- 7608 Foxtrail Ct
- 1707 Maco Dr
- 7602 Foxtrail Ct
- 1709 Maco Dr
- 7610 Foxtrail Ct
- 1623 Deer Meadow Ct
- 7611 Foxtrail Ct
- 7611 Foxtrail Ct Unit B
- 7611 Foxtrail Ct Unit BASEMENT
- 7607 Foxtrail Ct
- 1712 Maco Dr
- 7600 Foxtrail Ct
- 1711 Maco Dr
- 7612 Foxtrail Ct

