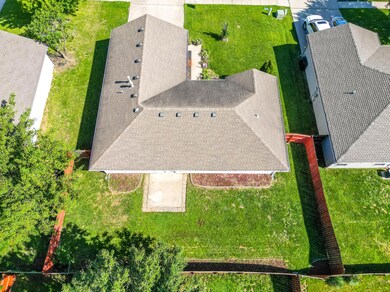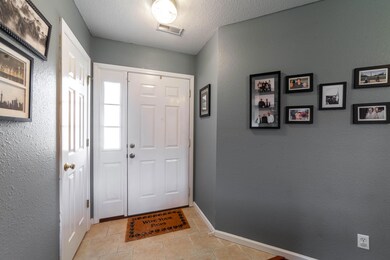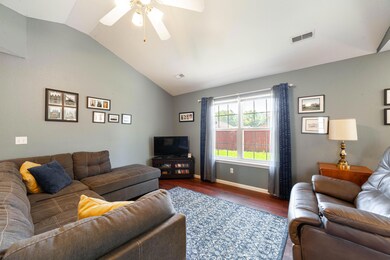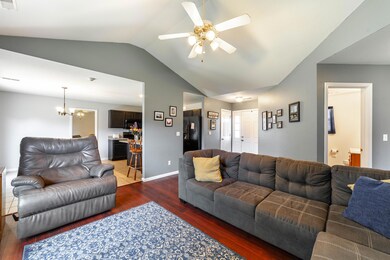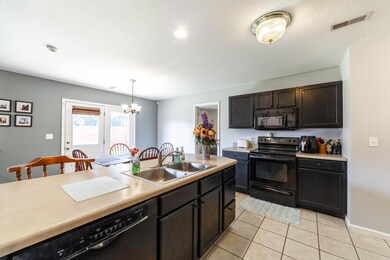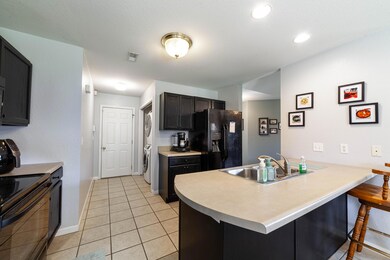
1704 Native Dancer Dr Columbia, MO 65202
Highlights
- Ranch Style House
- Rear Porch
- Brick Veneer
- 2 Car Detached Garage
- Eat-In Kitchen
- Walk-In Closet
About This Home
As of October 2023Welcome to your dream home! Experience the perfect blend of comfort, style, and convenience with this wonderful home. This charming property boasts a spacious 2 car garage, an expansive flat backyard for all your outdoor activities and entertainment needs, and tall ceilings that create an airy and open atmosphere.
Step inside and be greeted by the inviting living room that seamlessly flows into the large eat-in kitchen, providing the ideal space for gatherings & entertaining guests. The fenced yard offers both privacy and security, creating a safe haven for your loved ones.
Ideal for first-time home buyers, this gem is located in a prime location, close to parks & Oakland Pool & park where you can enjoy nature's beauty at your doorstep. Don't miss out on this incredible opportunity
Last Agent to Sell the Property
Susan Myers, PC
Weichert, Realtors - First Tier License #1999087798 Listed on: 08/22/2023
Co-Listed By
April Ortiz
Weichert, Realtors - First Tier License #2021038466
Home Details
Home Type
- Single Family
Est. Annual Taxes
- $1,439
Year Built
- Built in 2001
Lot Details
- 7,000 Sq Ft Lot
- Lot Dimensions are 70 x 100
- North Facing Home
- Privacy Fence
- Wood Fence
- Back Yard Fenced
- Level Lot
HOA Fees
- $3 Monthly HOA Fees
Parking
- 2 Car Detached Garage
- Garage Door Opener
Home Design
- Ranch Style House
- Traditional Architecture
- Brick Veneer
- Concrete Foundation
- Slab Foundation
- Poured Concrete
- Composition Roof
- Vinyl Construction Material
Interior Spaces
- 1,319 Sq Ft Home
- Paddle Fans
- Vinyl Clad Windows
- Window Treatments
- Living Room
- Combination Kitchen and Dining Room
- Interior and Exterior Basement Entry
Kitchen
- Eat-In Kitchen
- Electric Range
- <<microwave>>
- Dishwasher
- Laminate Countertops
- Built-In or Custom Kitchen Cabinets
- Disposal
Flooring
- Carpet
- Ceramic Tile
Bedrooms and Bathrooms
- 3 Bedrooms
- Split Bedroom Floorplan
- Walk-In Closet
- 2 Full Bathrooms
Laundry
- Laundry on main level
- Washer and Dryer Hookup
Home Security
- Prewired Security
- Fire and Smoke Detector
Outdoor Features
- Patio
- Rear Porch
Schools
- Derby Ridge Elementary School
- Lange Middle School
- Battle High School
Utilities
- Forced Air Heating and Cooling System
- Heating System Uses Natural Gas
- High Speed Internet
Community Details
- Built by Holliday-Brandes
- Arcadia Park Subdivision
Listing and Financial Details
- Assessor Parcel Number 1270900040880001
Ownership History
Purchase Details
Home Financials for this Owner
Home Financials are based on the most recent Mortgage that was taken out on this home.Purchase Details
Home Financials for this Owner
Home Financials are based on the most recent Mortgage that was taken out on this home.Purchase Details
Home Financials for this Owner
Home Financials are based on the most recent Mortgage that was taken out on this home.Similar Homes in Columbia, MO
Home Values in the Area
Average Home Value in this Area
Purchase History
| Date | Type | Sale Price | Title Company |
|---|---|---|---|
| Warranty Deed | -- | Boone Central Title | |
| Warranty Deed | -- | Boone Central Title Company | |
| Warranty Deed | -- | None Available |
Mortgage History
| Date | Status | Loan Amount | Loan Type |
|---|---|---|---|
| Open | $140,000 | New Conventional | |
| Previous Owner | $148,200 | New Conventional | |
| Previous Owner | $135,000 | New Conventional | |
| Previous Owner | $118,642 | FHA | |
| Previous Owner | $130,298 | FHA | |
| Previous Owner | $130,106 | FHA | |
| Previous Owner | $25,600 | Stand Alone Second |
Property History
| Date | Event | Price | Change | Sq Ft Price |
|---|---|---|---|---|
| 10/02/2023 10/02/23 | Sold | -- | -- | -- |
| 08/25/2023 08/25/23 | Pending | -- | -- | -- |
| 08/22/2023 08/22/23 | For Sale | $215,000 | +38.7% | $163 / Sq Ft |
| 10/02/2020 10/02/20 | Sold | -- | -- | -- |
| 08/27/2020 08/27/20 | Pending | -- | -- | -- |
| 08/12/2020 08/12/20 | For Sale | $155,000 | -- | $118 / Sq Ft |
Tax History Compared to Growth
Tax History
| Year | Tax Paid | Tax Assessment Tax Assessment Total Assessment is a certain percentage of the fair market value that is determined by local assessors to be the total taxable value of land and additions on the property. | Land | Improvement |
|---|---|---|---|---|
| 2024 | $1,569 | $23,256 | $4,180 | $19,076 |
| 2023 | $1,556 | $23,256 | $4,180 | $19,076 |
| 2022 | $1,439 | $21,527 | $4,180 | $17,347 |
| 2021 | $1,441 | $21,527 | $4,180 | $17,347 |
| 2020 | $1,421 | $19,934 | $4,180 | $15,754 |
| 2019 | $1,421 | $19,934 | $4,180 | $15,754 |
| 2018 | $1,375 | $0 | $0 | $0 |
| 2017 | $1,359 | $19,167 | $4,180 | $14,987 |
| 2016 | $1,356 | $19,167 | $4,180 | $14,987 |
| 2015 | $1,246 | $19,167 | $4,180 | $14,987 |
| 2014 | $1,250 | $19,167 | $4,180 | $14,987 |
Agents Affiliated with this Home
-
S
Seller's Agent in 2023
Susan Myers, PC
Weichert, Realtors - First Tier
-
A
Seller Co-Listing Agent in 2023
April Ortiz
Weichert, Realtors - First Tier
-
Cheryl Maupin

Buyer's Agent in 2023
Cheryl Maupin
Real Broker LLC
(573) 238-1087
114 Total Sales
-
Ryan Martin

Seller's Agent in 2020
Ryan Martin
Real Broker LLC
(573) 999-6210
177 Total Sales
-
S
Buyer's Agent in 2020
SUSAN DENNIS
Assist2Sell Buyers & Sellers Realty
Map
Source: Columbia Board of REALTORS®
MLS Number: 415416
APN: 12-709-00-04-088-00-01
- 1782 E Riviera Dr
- 1528-1530 Citadel Dr
- 1100 Kennesaw Unit 104
- 5003 Chesapeake Ln
- 5103 Hatteras Dr
- 5105 Hatteras Dr
- 5106 Hatteras Dr
- 4204 Fourwinds Dr
- 1115 Kennesaw Ridge Rd Unit 602
- 3800 Saddlebrook Place Unit 305
- LOT 185 Mistywood Ct
- 2501 Nest Ct
- 1912 Lovejoy Ln
- 3511 Deer Run Dr
- 2505 Nest Ct
- 1809 Blue Ridge Rd
- 3921 Bragg Ct
- 1709 Blue Ridge Rd
- 3905 Bragg Ct
- 3901 Bragg Ct

