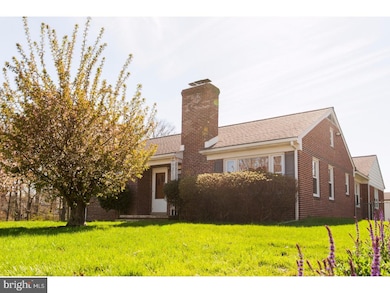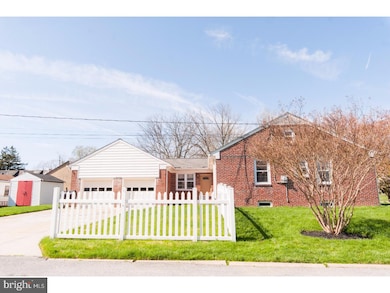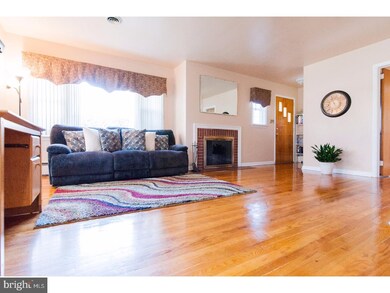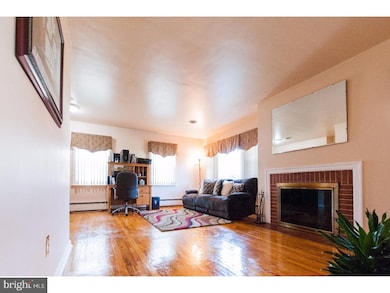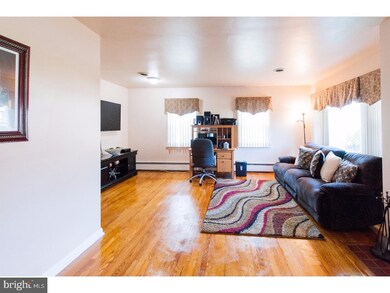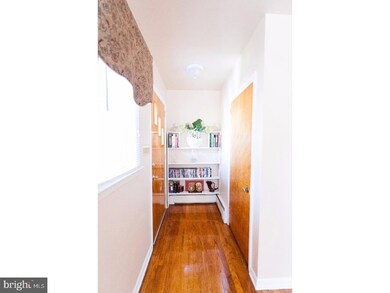
1704 Penguin Rd Wilmington, DE 19809
Highlights
- Rambler Architecture
- Wood Flooring
- 2 Fireplaces
- Pierre S. Dupont Middle School Rated A-
- Attic
- 4-minute walk to Prior Tract Park
About This Home
As of August 2018Financing fell through and back on the market! A Charming brick 3 bedroom ranch home that you enter from a separate street, located in the neighborhood of Pennock, on a corner lot. This meticulous well-maintained home has many attractive features throughout. Did I mentioned, the hardwood flooring. When you enter the home, you enter into a spacious living room that features a fireplace and a kitchen with newer appliances. A dining area where you can host a family dinner for the holidays that also provide access to the back yard with mature landscaping, storage shed and a two-car garage and driveway. In addition to, a spacious basement that host an extra room that you can utilize as a gym ,an office or a meditation retreat etc.. and it also includes a laundry room, a full bathroom and plenty of storage space,and Media room. Schedule a showing for this home today! Do not miss out on 3% seller's assistance toward your closing cost with a reasonable offer.
Last Agent to Sell the Property
Realty Mark Associates-Newark Listed on: 04/23/2018

Home Details
Home Type
- Single Family
Est. Annual Taxes
- $1,887
Year Built
- Built in 1950
Lot Details
- 9,148 Sq Ft Lot
- Lot Dimensions are 71x125
- Corner Lot
- Front Yard
- Property is in good condition
- Property is zoned NC6.5
Parking
- 2 Car Attached Garage
- 3 Open Parking Spaces
Home Design
- Rambler Architecture
- Brick Exterior Construction
- Pitched Roof
- Shingle Roof
Interior Spaces
- 1,075 Sq Ft Home
- Property has 1 Level
- 2 Fireplaces
- Living Room
- Dining Room
- Wood Flooring
- Laundry Room
- Attic
Bedrooms and Bathrooms
- 3 Bedrooms
- En-Suite Primary Bedroom
- 2 Full Bathrooms
Finished Basement
- Basement Fills Entire Space Under The House
- Laundry in Basement
Outdoor Features
- Patio
Utilities
- Forced Air Heating and Cooling System
- Heating System Uses Oil
- 100 Amp Service
- Electric Water Heater
Community Details
- No Home Owners Association
- Pennrock Subdivision
Listing and Financial Details
- Tax Lot 188
- Assessor Parcel Number 06-105.00-188
Ownership History
Purchase Details
Home Financials for this Owner
Home Financials are based on the most recent Mortgage that was taken out on this home.Purchase Details
Home Financials for this Owner
Home Financials are based on the most recent Mortgage that was taken out on this home.Purchase Details
Home Financials for this Owner
Home Financials are based on the most recent Mortgage that was taken out on this home.Similar Homes in the area
Home Values in the Area
Average Home Value in this Area
Purchase History
| Date | Type | Sale Price | Title Company |
|---|---|---|---|
| Interfamily Deed Transfer | -- | Title365 | |
| Deed | $249,900 | None Available | |
| Deed | $219,000 | None Available |
Mortgage History
| Date | Status | Loan Amount | Loan Type |
|---|---|---|---|
| Open | $244,500 | Future Advance Clause Open End Mortgage | |
| Closed | $245,056 | FHA | |
| Closed | $245,410 | FHA | |
| Closed | $245,373 | FHA | |
| Previous Owner | $221,631 | VA | |
| Previous Owner | $223,708 | VA |
Property History
| Date | Event | Price | Change | Sq Ft Price |
|---|---|---|---|---|
| 08/24/2018 08/24/18 | Sold | $249,900 | 0.0% | $232 / Sq Ft |
| 07/21/2018 07/21/18 | Pending | -- | -- | -- |
| 06/15/2018 06/15/18 | For Sale | $249,900 | 0.0% | $232 / Sq Ft |
| 06/15/2018 06/15/18 | Pending | -- | -- | -- |
| 06/01/2018 06/01/18 | For Sale | $249,900 | 0.0% | $232 / Sq Ft |
| 05/17/2018 05/17/18 | For Sale | $249,900 | 0.0% | $232 / Sq Ft |
| 05/02/2018 05/02/18 | For Sale | $249,900 | 0.0% | $232 / Sq Ft |
| 04/30/2018 04/30/18 | Price Changed | $249,900 | -2.7% | $232 / Sq Ft |
| 04/23/2018 04/23/18 | For Sale | $256,900 | +17.3% | $239 / Sq Ft |
| 06/28/2013 06/28/13 | Sold | $219,000 | -0.4% | $204 / Sq Ft |
| 05/13/2013 05/13/13 | Pending | -- | -- | -- |
| 04/22/2013 04/22/13 | Price Changed | $219,900 | -10.2% | $205 / Sq Ft |
| 04/17/2013 04/17/13 | For Sale | $245,000 | -- | $228 / Sq Ft |
Tax History Compared to Growth
Tax History
| Year | Tax Paid | Tax Assessment Tax Assessment Total Assessment is a certain percentage of the fair market value that is determined by local assessors to be the total taxable value of land and additions on the property. | Land | Improvement |
|---|---|---|---|---|
| 2024 | $2,214 | $56,700 | $10,100 | $46,600 |
| 2023 | $2,028 | $56,700 | $10,100 | $46,600 |
| 2022 | $2,052 | $56,700 | $10,100 | $46,600 |
| 2021 | $2,051 | $56,700 | $10,100 | $46,600 |
| 2020 | $2,050 | $56,700 | $10,100 | $46,600 |
| 2019 | $282 | $56,700 | $10,100 | $46,600 |
| 2018 | $551 | $56,700 | $10,100 | $46,600 |
| 2017 | $1,928 | $56,700 | $10,100 | $46,600 |
| 2016 | $1,928 | $56,700 | $10,100 | $46,600 |
| 2015 | $1,776 | $56,700 | $10,100 | $46,600 |
| 2014 | $1,776 | $56,700 | $10,100 | $46,600 |
Agents Affiliated with this Home
-
Kimberly Speller

Seller's Agent in 2018
Kimberly Speller
Realty Mark Associates-Newark
(267) 968-0178
1 in this area
27 Total Sales
-
Daniel Frampton

Buyer's Agent in 2018
Daniel Frampton
Compass
(610) 787-2791
2 in this area
52 Total Sales
-
G
Seller's Agent in 2013
George Fantini
Century 21 Fantini Real Estate
-
Leshia Duncan

Buyer's Agent in 2013
Leshia Duncan
Meyer & Meyer Realty
(302) 723-4284
1 Total Sale
Map
Source: Bright MLS
MLS Number: 1000438296
APN: 06-105.00-188
- 1810 Garfield Ave
- 1904 Garfield Ave
- 207 Odessa Ave
- 500 Silverside Rd
- 1908 Harrison Ave
- 303 Smyrna Ave
- 847 Parkside Blvd
- 1602 Philadelphia Pike
- 814 Naudain Ave
- 1900 Philadelphia Pike
- 912 Providence Ave
- 12 Woodsway Rd
- 11 Woodsway Rd
- 1900 Beechwood Dr
- 200 Harvey Rd
- 1224 Grinnell Rd
- 322 New York Ave
- 1219 Evergreen Rd
- 2810 Green St
- 108 Delaware Ave

