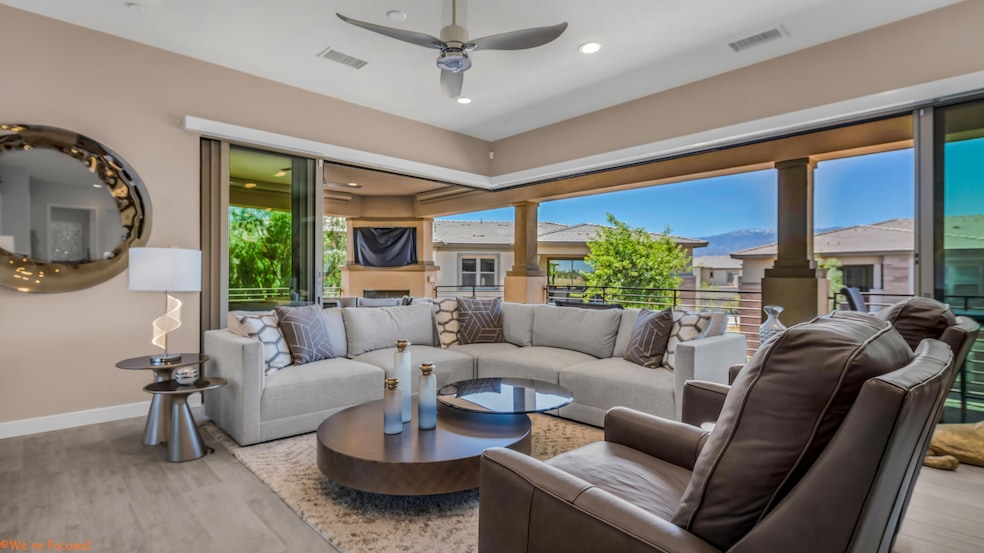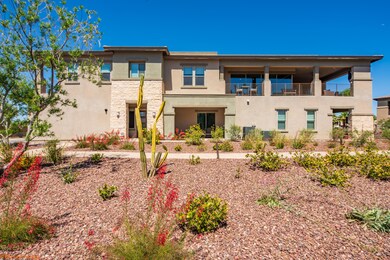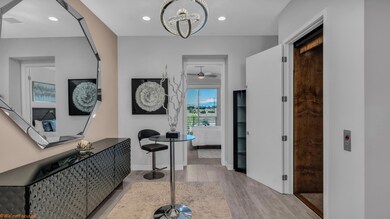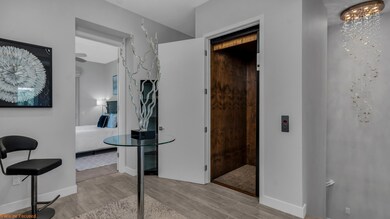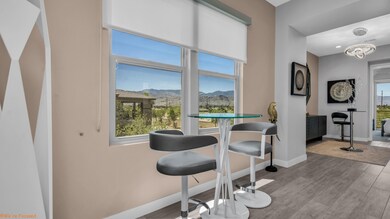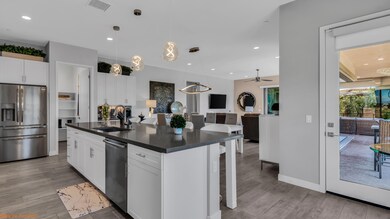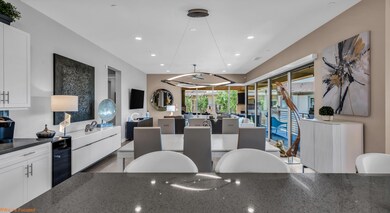
1704 Retreat Cir Palm Desert, CA 92260
Desert Willow NeighborhoodHighlights
- Golf Course Community
- Fitness Center
- Heated In Ground Pool
- James Earl Carter Elementary School Rated A-
- Unit is on the top floor
- Gourmet Kitchen
About This Home
As of January 2025The Value PropositionDiscover unparalleled luxury living at The Retreat at Desert Willow! This exquisite 3-bedroom, 3-bathroom home spans 2664 sq ft and offers many upscale features in each living area to elevate your living experience. Furnished with exquisite Rapport furniture pieces and decorated by Rapport, this property represents the pinnacle of elegant living. Priced well below market, with upgrades and furnishings no other home possesses. For your comfort and security, $45,000 of state-of-the-art security shutters and automatic sunshades have been installed...great for the family that locks and leaves. A new golf cart is also included, adding more value to this exceptional offering.This is must-see; compare the homes; at this price, it is the single best value in The Retreat.The TourUpon entering, a private elevator ensures effortless access to all floors, welcoming you to a spacious junior suite with a lavish walk-in closet and a full private bath, ideal for guests. The chef's kitchen is a culinary masterpiece, boasting beautiful quartz counters, a quartz island with sink, Bosch appliances, and a commanding view of the dining room and great room. The design ingeniously incorporates two walls that disappear as you open sliding glass doors, creating a breathtaking seamless transition between indoor and outdoor living.From the primary suite, step onto the patio to enjoy stunning views, a TV, and a fireplace, creating an ideal retreat for relaxation.
Last Agent to Sell the Property
Windermere Real Estate License #01967654 Listed on: 04/11/2024

Property Details
Home Type
- Condominium
Est. Annual Taxes
- $13,386
Year Built
- Built in 2019
HOA Fees
- $642 Monthly HOA Fees
Property Views
- Mountain
- Pool
Home Design
- Turnkey
- Common Roof
- Stucco Exterior
Interior Spaces
- 2,664 Sq Ft Home
- 1-Story Property
- Open Floorplan
- Beamed Ceilings
- High Ceiling
- Ceiling Fan
- Recessed Lighting
- 2 Fireplaces
- Gas Log Fireplace
- Double Pane Windows
- Awning
- Custom Window Coverings
- Blinds
- Entryway
- Great Room
- Living Room with Attached Deck
- Dining Area
- Tile Flooring
- Security System Owned
Kitchen
- Gourmet Kitchen
- Breakfast Bar
- Walk-In Pantry
- Gas Oven
- <<selfCleaningOvenToken>>
- Gas Cooktop
- Range Hood
- Recirculated Exhaust Fan
- <<microwave>>
- Water Line To Refrigerator
- Dishwasher
- Kitchen Island
- Quartz Countertops
- Disposal
Bedrooms and Bathrooms
- 3 Bedrooms
- Retreat
- Linen Closet
- 3 Full Bathrooms
- Double Vanity
- Bidet
- Low Flow Toliet
- Secondary bathroom tub or shower combo
Laundry
- Laundry Room
- Washer
Parking
- 2 Car Attached Garage
- Garage Door Opener
- Driveway
- Guest Parking
- Unassigned Parking
Pool
- Heated In Ground Pool
- Exercise
- Heated Spa
- In Ground Spa
- Gunite Spa
- Gunite Pool
- Fence Around Pool
Outdoor Features
- Living Room Balcony
- Wrap Around Porch
- Fireplace in Patio
Utilities
- Forced Air Heating and Cooling System
- Heating System Uses Natural Gas
- Property is located within a water district
- Tankless Water Heater
Additional Features
- South Facing Home
- Unit is on the top floor
Listing and Financial Details
- Assessor Parcel Number 620472034
Community Details
Overview
- Association fees include building & grounds, maintenance paid, clubhouse
- The Retreat At Desert Willow Subdivision
- On-Site Maintenance
Amenities
- Community Fire Pit
- Clubhouse
- Billiard Room
- Card Room
- Recreation Room
- Community Mailbox
Recreation
- Golf Course Community
- Fitness Center
- Community Pool
- Community Spa
Pet Policy
- Pet Restriction
Security
- Card or Code Access
- Gated Community
Ownership History
Purchase Details
Home Financials for this Owner
Home Financials are based on the most recent Mortgage that was taken out on this home.Purchase Details
Home Financials for this Owner
Home Financials are based on the most recent Mortgage that was taken out on this home.Purchase Details
Home Financials for this Owner
Home Financials are based on the most recent Mortgage that was taken out on this home.Similar Homes in Palm Desert, CA
Home Values in the Area
Average Home Value in this Area
Purchase History
| Date | Type | Sale Price | Title Company |
|---|---|---|---|
| Grant Deed | $1,065,000 | Wfg National Title | |
| Grant Deed | $965,000 | Wfg National Title | |
| Grant Deed | $1,045,000 | Wfg Title Company |
Mortgage History
| Date | Status | Loan Amount | Loan Type |
|---|---|---|---|
| Previous Owner | $335,000 | New Conventional | |
| Previous Owner | $335,000 | New Conventional |
Property History
| Date | Event | Price | Change | Sq Ft Price |
|---|---|---|---|---|
| 01/22/2025 01/22/25 | Sold | $1,065,000 | -9.7% | $400 / Sq Ft |
| 12/23/2024 12/23/24 | Price Changed | $1,179,000 | -0.8% | $443 / Sq Ft |
| 11/14/2024 11/14/24 | Price Changed | $1,189,000 | -4.8% | $446 / Sq Ft |
| 09/27/2024 09/27/24 | For Sale | $1,249,000 | +17.3% | $469 / Sq Ft |
| 08/09/2024 08/09/24 | Sold | $1,065,000 | -0.9% | $400 / Sq Ft |
| 08/05/2024 08/05/24 | Pending | -- | -- | -- |
| 07/17/2024 07/17/24 | Price Changed | $1,075,000 | -2.2% | $404 / Sq Ft |
| 07/04/2024 07/04/24 | Price Changed | $1,099,000 | -0.9% | $413 / Sq Ft |
| 06/27/2024 06/27/24 | Price Changed | $1,109,000 | -3.5% | $416 / Sq Ft |
| 06/21/2024 06/21/24 | Price Changed | $1,149,000 | -4.2% | $431 / Sq Ft |
| 06/05/2024 06/05/24 | Price Changed | $1,199,000 | -6.0% | $450 / Sq Ft |
| 06/03/2024 06/03/24 | Price Changed | $1,275,000 | -5.5% | $479 / Sq Ft |
| 05/29/2024 05/29/24 | Price Changed | $1,349,000 | -2.9% | $506 / Sq Ft |
| 05/25/2024 05/25/24 | Price Changed | $1,389,000 | -6.8% | $521 / Sq Ft |
| 05/21/2024 05/21/24 | Price Changed | $1,490,000 | -2.9% | $559 / Sq Ft |
| 05/09/2024 05/09/24 | Price Changed | $1,535,000 | -3.8% | $576 / Sq Ft |
| 04/11/2024 04/11/24 | For Sale | $1,595,000 | +52.6% | $599 / Sq Ft |
| 10/12/2023 10/12/23 | Sold | $1,045,000 | -11.1% | $392 / Sq Ft |
| 10/04/2023 10/04/23 | Pending | -- | -- | -- |
| 07/10/2023 07/10/23 | Price Changed | $1,175,000 | -2.1% | $441 / Sq Ft |
| 03/14/2023 03/14/23 | Price Changed | $1,199,999 | -5.9% | $450 / Sq Ft |
| 01/12/2023 01/12/23 | For Sale | $1,275,000 | +83.8% | $479 / Sq Ft |
| 05/21/2019 05/21/19 | Sold | $693,578 | 0.0% | $267 / Sq Ft |
| 05/21/2019 05/21/19 | Pending | -- | -- | -- |
| 05/21/2019 05/21/19 | For Sale | $693,578 | -- | $267 / Sq Ft |
Tax History Compared to Growth
Tax History
| Year | Tax Paid | Tax Assessment Tax Assessment Total Assessment is a certain percentage of the fair market value that is determined by local assessors to be the total taxable value of land and additions on the property. | Land | Improvement |
|---|---|---|---|---|
| 2023 | $13,386 | $743,653 | $185,490 | $558,163 |
| 2022 | $9,264 | $729,072 | $181,853 | $547,219 |
| 2021 | $8,760 | $714,778 | $178,288 | $536,490 |
| 2020 | $8,584 | $707,449 | $176,460 | $530,989 |
| 2019 | $1,740 | $143,404 | $15,904 | $127,500 |
Agents Affiliated with this Home
-
Blake Haddock
B
Seller's Agent in 2025
Blake Haddock
Elitist International Realty, Inc.
(760) 574-4446
2 in this area
23 Total Sales
-
Scott Butzbach

Buyer's Agent in 2025
Scott Butzbach
Windermere Real Estate
(562) 858-0669
6 in this area
11 Total Sales
-
Douglas Hrdlicka
D
Seller's Agent in 2024
Douglas Hrdlicka
Windermere Real Estate
(310) 880-5043
1 in this area
23 Total Sales
-
Joanna Heard

Seller's Agent in 2023
Joanna Heard
RE/MAX
(909) 633-0220
1 in this area
50 Total Sales
-
Antun Barbato

Seller's Agent in 2019
Antun Barbato
Desert Home Finders, Inc.
(760) 578-7901
2 Total Sales
Map
Source: California Desert Association of REALTORS®
MLS Number: 219110612
APN: 620-472-034
- 1701 Retreat Cir
- 2801 Retreat Cir
- 1004 Retreat Cir
- 803 Retreat Cir
- 504 Retreat Cir
- 74158 Pele Place
- 73892 Line Canyon Ln
- 38525 Desert Greens Dr E
- 38582 Chaparrosa Way
- 39260 Desert Greens Dr E
- 38840 Desert Greens Dr E
- 74107 Kokopelli Cir
- 73855 Line Canyon Ln
- 73710 Oak Flats Dr
- 39287 Desert Greens Dr E
- 73726 Desert Greens Dr N
- 73411 Brown Rabbit Dr
- 73671 Half Way Dr
- 74071 Chinook Cir
- 38785 Bautista Canyon Way
