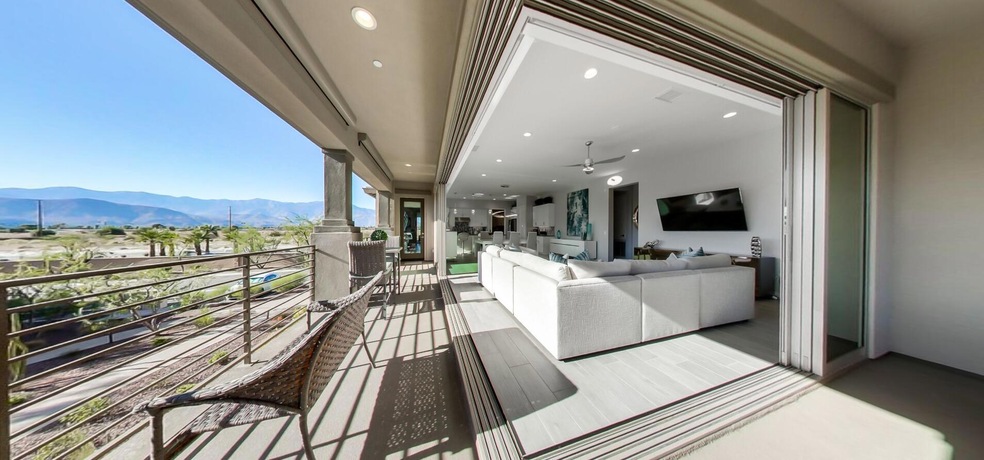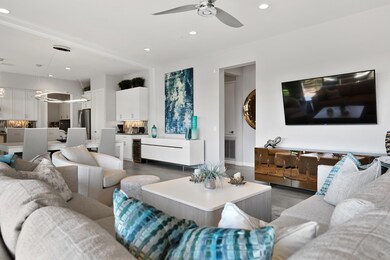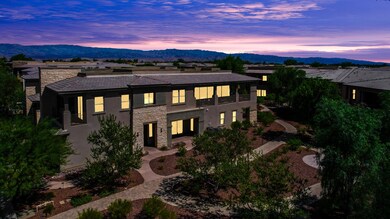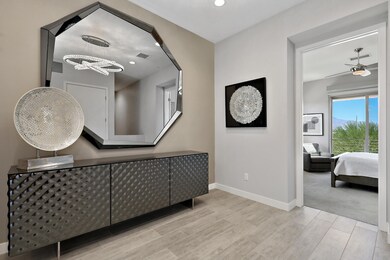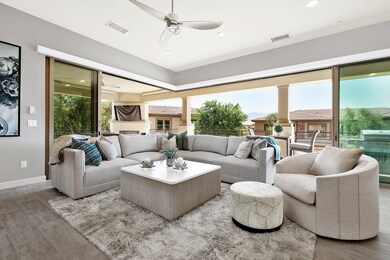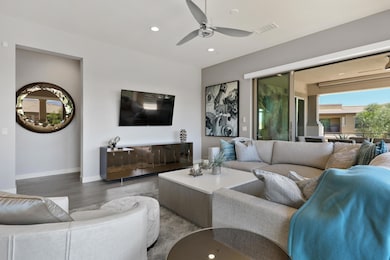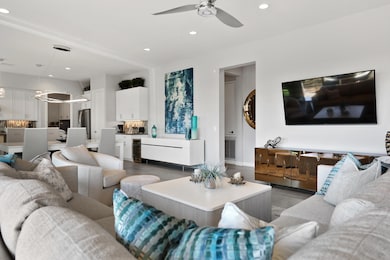
1704 Retreat Cir Palm Desert, CA 92260
Desert Willow NeighborhoodHighlights
- In Ground Pool
- Gated Community
- Clubhouse
- James Earl Carter Elementary School Rated A-
- Mountain View
- Outdoor Fireplace
About This Home
As of January 2025This stylish contemporary stunner has it all to perfection, with a gorgeous interior design, that looks brand new and shows much better in person than the photos. There's a large open airy great room and a perfectly designed floor plan. There are mountain views from its single level upper setting with an interior elevator for convenient access. Towering sliding glass doors that open to a spacious covered patio with fireplace and flatscreen TV. It's a perfect gathering place for entertaining or cozy relaxation. The gourmet kitchen has Bosch appliances with a 10 ft Long Island and bar seating for four. Plus, there's a large walk-in pantry. It's all offered ''Turn Key'' with 'like-new' furnishings, cutlery, dishware, fully outfitted bathrooms - The works! (Many items are brand new - per written inventory.) The Primary bedroom is exquisite with a huge walk-in closet and many built-ins. Its bathroom is spacious with a huge shower, separate tub and its all light and airy. The guest suites are spacious with walk in closets TVs, and gorgeous bedding. One is an en suite with a bathroom boasting twin sinks and a huge balcony. There's a large laundry room with a sink. The garage has AC plus a coated floor. There are electric blinds, electric exterior sunscreens and electric roll-up metal security panels. This is one impressive 'must-see' property that is far prettier in person. The Seller will consider carrying paper for a short-term bridge loan or a Lease with purchase option.
Last Agent to Sell the Property
Elitist International Realty, Inc. License #00976028 Listed on: 09/27/2024
Property Details
Home Type
- Condominium
Est. Annual Taxes
- $13,386
Year Built
- Built in 2019
Lot Details
- South Facing Home
- Drip System Landscaping
HOA Fees
- $642 Monthly HOA Fees
Home Design
- Turnkey
- Slab Foundation
- Tile Roof
- Stucco Exterior
Interior Spaces
- 2,664 Sq Ft Home
- 1-Story Property
- Built-In Features
- Gas Log Fireplace
- Blinds
- Entrance Foyer
- Great Room
- Dining Area
- Tile Flooring
- Mountain Views
- Security System Owned
Kitchen
- Convection Oven
- Gas Oven
- Gas Cooktop
- Range Hood
- Microwave
- Dishwasher
- Kitchen Island
- Disposal
Bedrooms and Bathrooms
- 3 Bedrooms
- Walk-In Closet
- 3 Full Bathrooms
- Double Vanity
- Bathtub
- Shower Only in Secondary Bathroom
Laundry
- Laundry Room
- Dryer
Parking
- 2 Car Attached Garage
- Garage Door Opener
Pool
- In Ground Pool
- Heated Spa
- In Ground Spa
- Gunite Spa
- Gunite Pool
Outdoor Features
- Balcony
- Covered patio or porch
- Outdoor Fireplace
Location
- Ground Level
Utilities
- Forced Air Heating and Cooling System
- Property is located within a water district
- Tankless Water Heater
- Cable TV Available
Listing and Financial Details
- Assessor Parcel Number 620472034
Community Details
Overview
- Association fees include building & grounds, clubhouse
- The Retreat At Desert Willow Subdivision
- On-Site Maintenance
- Greenbelt
Amenities
- Community Fire Pit
- Community Barbecue Grill
- Clubhouse
- Meeting Room
Recreation
- Community Pool
- Community Spa
Security
- Gated Community
- Fire Sprinkler System
Ownership History
Purchase Details
Home Financials for this Owner
Home Financials are based on the most recent Mortgage that was taken out on this home.Purchase Details
Home Financials for this Owner
Home Financials are based on the most recent Mortgage that was taken out on this home.Purchase Details
Home Financials for this Owner
Home Financials are based on the most recent Mortgage that was taken out on this home.Similar Homes in Palm Desert, CA
Home Values in the Area
Average Home Value in this Area
Purchase History
| Date | Type | Sale Price | Title Company |
|---|---|---|---|
| Grant Deed | $1,065,000 | Wfg National Title | |
| Grant Deed | $965,000 | Wfg National Title | |
| Grant Deed | $1,045,000 | Wfg Title Company |
Mortgage History
| Date | Status | Loan Amount | Loan Type |
|---|---|---|---|
| Previous Owner | $335,000 | New Conventional | |
| Previous Owner | $335,000 | New Conventional |
Property History
| Date | Event | Price | Change | Sq Ft Price |
|---|---|---|---|---|
| 01/22/2025 01/22/25 | Sold | $1,065,000 | -9.7% | $400 / Sq Ft |
| 12/23/2024 12/23/24 | Price Changed | $1,179,000 | -0.8% | $443 / Sq Ft |
| 11/14/2024 11/14/24 | Price Changed | $1,189,000 | -4.8% | $446 / Sq Ft |
| 09/27/2024 09/27/24 | For Sale | $1,249,000 | +17.3% | $469 / Sq Ft |
| 08/09/2024 08/09/24 | Sold | $1,065,000 | -0.9% | $400 / Sq Ft |
| 08/05/2024 08/05/24 | Pending | -- | -- | -- |
| 07/17/2024 07/17/24 | Price Changed | $1,075,000 | -2.2% | $404 / Sq Ft |
| 07/04/2024 07/04/24 | Price Changed | $1,099,000 | -0.9% | $413 / Sq Ft |
| 06/27/2024 06/27/24 | Price Changed | $1,109,000 | -3.5% | $416 / Sq Ft |
| 06/21/2024 06/21/24 | Price Changed | $1,149,000 | -4.2% | $431 / Sq Ft |
| 06/05/2024 06/05/24 | Price Changed | $1,199,000 | -6.0% | $450 / Sq Ft |
| 06/03/2024 06/03/24 | Price Changed | $1,275,000 | -5.5% | $479 / Sq Ft |
| 05/29/2024 05/29/24 | Price Changed | $1,349,000 | -2.9% | $506 / Sq Ft |
| 05/25/2024 05/25/24 | Price Changed | $1,389,000 | -6.8% | $521 / Sq Ft |
| 05/21/2024 05/21/24 | Price Changed | $1,490,000 | -2.9% | $559 / Sq Ft |
| 05/09/2024 05/09/24 | Price Changed | $1,535,000 | -3.8% | $576 / Sq Ft |
| 04/11/2024 04/11/24 | For Sale | $1,595,000 | +52.6% | $599 / Sq Ft |
| 10/12/2023 10/12/23 | Sold | $1,045,000 | -11.1% | $392 / Sq Ft |
| 10/04/2023 10/04/23 | Pending | -- | -- | -- |
| 07/10/2023 07/10/23 | Price Changed | $1,175,000 | -2.1% | $441 / Sq Ft |
| 03/14/2023 03/14/23 | Price Changed | $1,199,999 | -5.9% | $450 / Sq Ft |
| 01/12/2023 01/12/23 | For Sale | $1,275,000 | +83.8% | $479 / Sq Ft |
| 05/21/2019 05/21/19 | Sold | $693,578 | 0.0% | $267 / Sq Ft |
| 05/21/2019 05/21/19 | Pending | -- | -- | -- |
| 05/21/2019 05/21/19 | For Sale | $693,578 | -- | $267 / Sq Ft |
Tax History Compared to Growth
Tax History
| Year | Tax Paid | Tax Assessment Tax Assessment Total Assessment is a certain percentage of the fair market value that is determined by local assessors to be the total taxable value of land and additions on the property. | Land | Improvement |
|---|---|---|---|---|
| 2025 | $13,386 | $984,300 | $246,075 | $738,225 |
| 2023 | $13,386 | $743,653 | $185,490 | $558,163 |
| 2022 | $9,264 | $729,072 | $181,853 | $547,219 |
| 2021 | $8,760 | $714,778 | $178,288 | $536,490 |
| 2020 | $8,584 | $707,449 | $176,460 | $530,989 |
| 2019 | $1,740 | $143,404 | $15,904 | $127,500 |
Agents Affiliated with this Home
-
Blake Haddock
B
Seller's Agent in 2025
Blake Haddock
Elitist International Realty, Inc.
(760) 574-4446
2 in this area
24 Total Sales
-
Scott Butzbach

Buyer's Agent in 2025
Scott Butzbach
Windermere Real Estate
(562) 858-0669
6 in this area
11 Total Sales
-
Douglas Hrdlicka
D
Seller's Agent in 2024
Douglas Hrdlicka
Windermere Real Estate
(310) 880-5043
1 in this area
23 Total Sales
-
Joanna Heard

Seller's Agent in 2023
Joanna Heard
RE/MAX
(909) 633-0220
1 in this area
50 Total Sales
-
Antun Barbato

Seller's Agent in 2019
Antun Barbato
Desert Home Finders, Inc.
(760) 578-7901
2 Total Sales
Map
Source: California Desert Association of REALTORS®
MLS Number: 219117371
APN: 620-472-034
- 1701 Retreat Cir
- 2801 Retreat Cir
- 1004 Retreat Cir
- 803 Retreat Cir
- 504 Retreat Cir
- 74158 Pele Place
- 73892 Line Canyon Ln
- 38525 Desert Greens Dr E
- 38582 Chaparrosa Way
- 39260 Desert Greens Dr E
- 38840 Desert Greens Dr E
- 74107 Kokopelli Cir
- 73855 Line Canyon Ln
- 73710 Oak Flats Dr
- 39287 Desert Greens Dr E
- 73726 Desert Greens Dr N
- 73411 Brown Rabbit Dr
- 73671 Half Way Dr
- 74071 Chinook Cir
- 38785 Bautista Canyon Way
