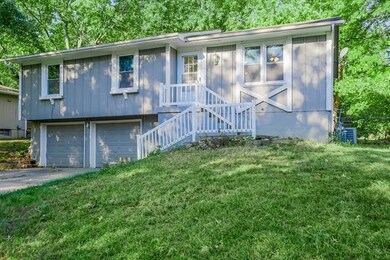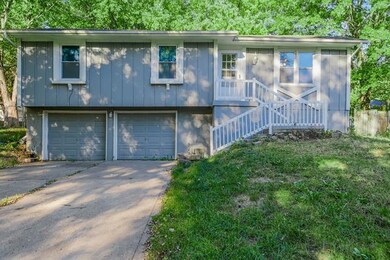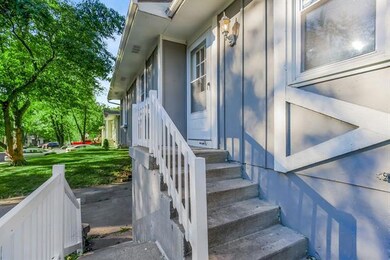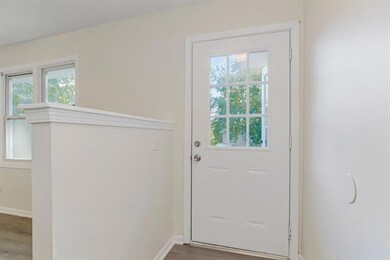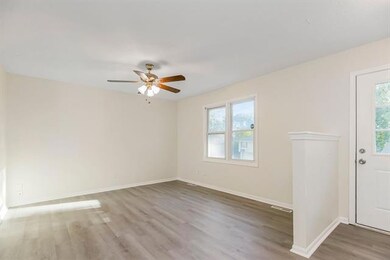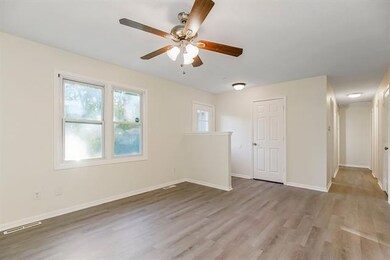
1704 SE Kingsway St Oak Grove, MO 64075
Estimated Value: $225,000 - $230,000
Highlights
- Vaulted Ceiling
- Granite Countertops
- Skylights
- Ranch Style House
- No HOA
- Fireplace
About This Home
As of November 2022Here's your chance to have a newly updated home - and be moved in time to host Thanksgiving dinner! Well maintained raised ranch with lots of light. Walls and trim freshly painted! Country kitchen features newly painted cabinets and all appliances, including refrigerator. New luxury plank flooring throughout the entire home. The lower level includes a finished large rec room (with walk-in closet) so could also be 4th non-conforming bedroom and laundry room. Spacious garage. Large fenced back yard. Would also make a nice income-producing property.
Home Details
Home Type
- Single Family
Est. Annual Taxes
- $1,865
Year Built
- Built in 1978
Lot Details
- 8,612 Sq Ft Lot
- Aluminum or Metal Fence
Parking
- 2 Car Attached Garage
- Front Facing Garage
Home Design
- Ranch Style House
- Traditional Architecture
- Composition Roof
- Board and Batten Siding
Interior Spaces
- Wet Bar: Luxury Vinyl Plank, Luxury Vinyl Tile, Ceiling Fan(s), Shower Over Tub, Laminate Counters
- Built-In Features: Luxury Vinyl Plank, Luxury Vinyl Tile, Ceiling Fan(s), Shower Over Tub, Laminate Counters
- Vaulted Ceiling
- Ceiling Fan: Luxury Vinyl Plank, Luxury Vinyl Tile, Ceiling Fan(s), Shower Over Tub, Laminate Counters
- Skylights
- Fireplace
- Shades
- Plantation Shutters
- Drapes & Rods
- Fire and Smoke Detector
- Laundry Room
Kitchen
- Eat-In Country Kitchen
- Electric Oven or Range
- Dishwasher
- Granite Countertops
- Laminate Countertops
Flooring
- Wall to Wall Carpet
- Linoleum
- Laminate
- Stone
- Ceramic Tile
- Luxury Vinyl Plank Tile
- Luxury Vinyl Tile
Bedrooms and Bathrooms
- 3 Bedrooms
- Cedar Closet: Luxury Vinyl Plank, Luxury Vinyl Tile, Ceiling Fan(s), Shower Over Tub, Laminate Counters
- Walk-In Closet: Luxury Vinyl Plank, Luxury Vinyl Tile, Ceiling Fan(s), Shower Over Tub, Laminate Counters
- 1 Full Bathroom
- Double Vanity
- Bathtub with Shower
Finished Basement
- Garage Access
- Laundry in Basement
Schools
- Oak Grove High School
Additional Features
- Enclosed patio or porch
- City Lot
- Forced Air Heating and Cooling System
Community Details
- No Home Owners Association
- Royal Oak Estates Subdivision
Listing and Financial Details
- Assessor Parcel Number 39-110-12-25-00-0-00-000
Ownership History
Purchase Details
Home Financials for this Owner
Home Financials are based on the most recent Mortgage that was taken out on this home.Purchase Details
Home Financials for this Owner
Home Financials are based on the most recent Mortgage that was taken out on this home.Purchase Details
Home Financials for this Owner
Home Financials are based on the most recent Mortgage that was taken out on this home.Purchase Details
Purchase Details
Home Financials for this Owner
Home Financials are based on the most recent Mortgage that was taken out on this home.Similar Homes in Oak Grove, MO
Home Values in the Area
Average Home Value in this Area
Purchase History
| Date | Buyer | Sale Price | Title Company |
|---|---|---|---|
| Wortham Lisa Ann | -- | -- | |
| Cash Flow Management Llc | $77,673 | Cosmopolitan Title Svcs Llc | |
| Robinson Lance W | $122,000 | Cosmopolitan Title Agency Ll | |
| Coral Properties Llc | $63,000 | None Available | |
| Brown Nathan | -- | Kansas City Title |
Mortgage History
| Date | Status | Borrower | Loan Amount |
|---|---|---|---|
| Open | Wortham Lisa Ann | $145,000 | |
| Previous Owner | Robinson Lance W | $91,500 | |
| Previous Owner | Brown Nathan | $88,500 | |
| Previous Owner | Brown Nathan | $80,750 | |
| Previous Owner | Brown Nathan | $61,750 |
Property History
| Date | Event | Price | Change | Sq Ft Price |
|---|---|---|---|---|
| 11/10/2022 11/10/22 | Sold | -- | -- | -- |
| 10/07/2022 10/07/22 | Pending | -- | -- | -- |
| 10/01/2022 10/01/22 | For Sale | $200,000 | -- | $138 / Sq Ft |
Tax History Compared to Growth
Tax History
| Year | Tax Paid | Tax Assessment Tax Assessment Total Assessment is a certain percentage of the fair market value that is determined by local assessors to be the total taxable value of land and additions on the property. | Land | Improvement |
|---|---|---|---|---|
| 2024 | $2,552 | $33,172 | $4,457 | $28,715 |
| 2023 | $2,552 | $33,172 | $4,199 | $28,973 |
| 2022 | $1,906 | $22,610 | $3,686 | $18,924 |
| 2021 | $1,864 | $22,610 | $3,686 | $18,924 |
| 2020 | $1,822 | $21,530 | $3,686 | $17,844 |
| 2019 | $1,734 | $21,530 | $3,686 | $17,844 |
| 2018 | $1,511 | $19,683 | $3,262 | $16,421 |
| 2017 | $1,519 | $19,683 | $3,262 | $16,421 |
| 2016 | $1,519 | $19,190 | $2,907 | $16,283 |
| 2014 | $1,356 | $17,085 | $2,982 | $14,103 |
Agents Affiliated with this Home
-
Sandi Reed

Seller's Agent in 2022
Sandi Reed
Chartwell Realty LLC
(816) 213-0938
4 in this area
267 Total Sales
-
Autum Baker

Buyer's Agent in 2022
Autum Baker
Chartwell Realty LLC
(816) 988-6816
2 in this area
68 Total Sales
Map
Source: Heartland MLS
MLS Number: 2406464
APN: 39-110-12-25-00-0-00-000
- 1804 SE Oak St
- 1808 SE Oak St
- 1608 SE Hillside Dr
- 1115 SE 20th St
- 1407 SE Hillside Dr
- 808 SE 19th St
- 2006 SE Oak Ridge Dr
- 2004 SE Oak Ridge Dr
- 704 SE 21st St
- 2106 SE Oak Ridge Dr
- 612 SE 21st St
- 304 SE 17th St
- 2103 S Owings St
- 2101 S Park Ave
- 2202 SE Park Ave
- 113 SW 21st St
- 200 SE 8th St
- 247 Old Highway 40
- 215 SW 19th St
- 303 SW 17th St
- 1704 SE Kingsway St
- 1706 SE Kingsway St
- 1702 SE Kingsway St
- 1705 SE Oak St
- 1703 SE Oak St
- 1707 SE Oak St
- 1708 SE Kingsway St
- 1700 SE Kingsway St
- 1701 SE Oak St
- 1709 SE Oak St
- 1616 SE Kingsway St
- 1705 SE Kingsway St
- 1707 SE Kingsway St
- 1703 SE Kingsway St
- 1701 SE Kingsway St
- 1710 SE Kingsway St
- 1615 SE Oak St
- 1709 SE Kingsway St
- 1711 SE Oak St
- 1614 SE Kingsway St

