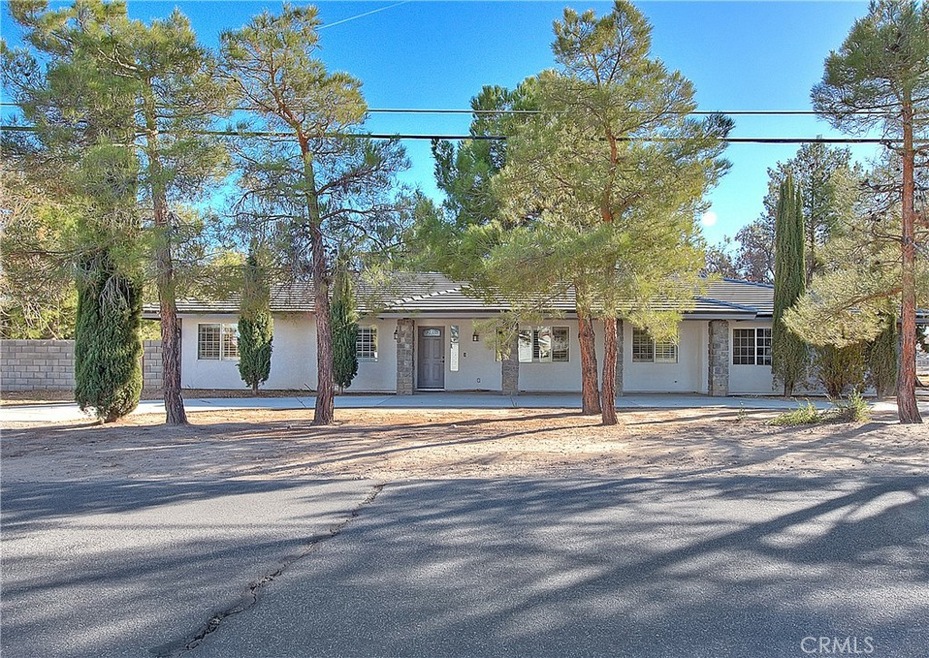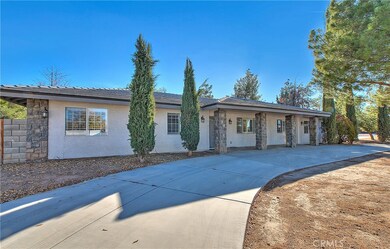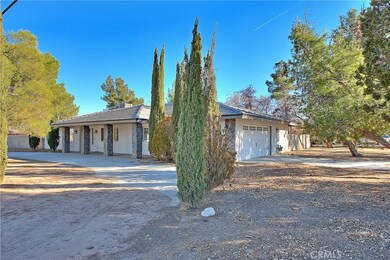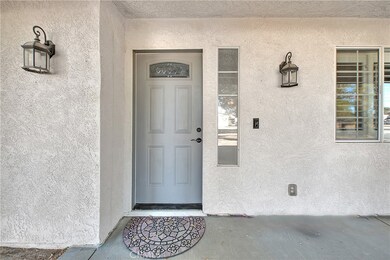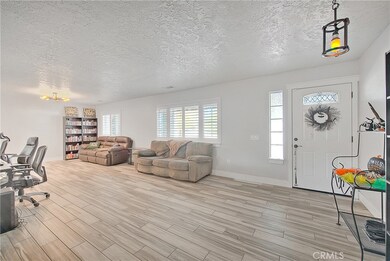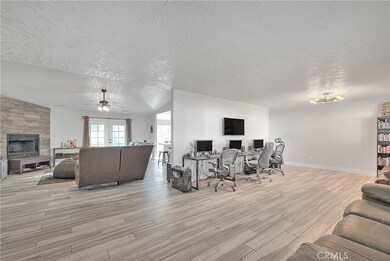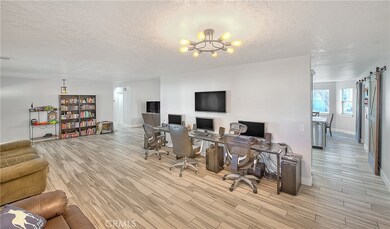
17041 Fairburn St Hesperia, CA 92345
The Mesa NeighborhoodHighlights
- Horse Property
- Open Floorplan
- Wood Flooring
- Updated Kitchen
- Cathedral Ceiling
- Main Floor Bedroom
About This Home
As of March 2025Completely Remodeled Home boasts a great curb appeal. Upon entering you will appreciate the high ceiling, & natural light throughout. Well-appointed features include faux wood tile flooring throughout the living areas, spacious living room, family room with cozy fireplace, built-in bookshelves & lots of modern features. Kitchen has lots of quartz counter space, upgraded self-closing cabinets, stainless steel appliances, and a walk-in pantry adds additional storage. Updated bathroom with modern features. Lovely master bedroom has an on-suite bath with dual sink. Spacious laundry room adds convenience as well as storage, or it could be used as an office, craft room, guest room, lots of options. Additional amenities include an oversized backyard, paved half circle driveway and an additional driveway that leads to a spacious two car garage. Updated light fixtures, ceiling fans and much more. Conveniently located near schools, Hesperia Lake Park, John Swisher Community Center, & Summit Valley Rd. Make this your dream home!
Last Agent to Sell the Property
THE ASSOCIATES REALTY GROUP Brokerage Phone: 909-802-3971 License #01452324 Listed on: 12/19/2024

Home Details
Home Type
- Single Family
Est. Annual Taxes
- $4,069
Year Built
- Built in 1988 | Remodeled
Lot Details
- 0.44 Acre Lot
- Rural Setting
- Block Wall Fence
- Corner Lot
- Back and Front Yard
Parking
- 2 Car Attached Garage
- Parking Available
- Side Facing Garage
- Driveway
Home Design
- Interior Block Wall
- Tile Roof
Interior Spaces
- 2,105 Sq Ft Home
- 1-Story Property
- Open Floorplan
- Built-In Features
- Cathedral Ceiling
- Ceiling Fan
- Recessed Lighting
- Entryway
- Family Room with Fireplace
- Family Room Off Kitchen
- Living Room
- Dining Room
- Home Office
- Bonus Room
Kitchen
- Updated Kitchen
- Open to Family Room
- Eat-In Kitchen
- Breakfast Bar
- Walk-In Pantry
- Gas Range
- Range Hood
- Dishwasher
- Quartz Countertops
- Disposal
Flooring
- Wood
- Carpet
Bedrooms and Bathrooms
- 3 Main Level Bedrooms
- Remodeled Bathroom
- 2 Full Bathrooms
- Quartz Bathroom Countertops
- Bathtub with Shower
- Walk-in Shower
- Low Flow Shower
- Exhaust Fan In Bathroom
Laundry
- Laundry Room
- Washer and Gas Dryer Hookup
Outdoor Features
- Horse Property
Utilities
- Central Heating and Cooling System
- Gas Water Heater
- Conventional Septic
Community Details
- No Home Owners Association
Listing and Financial Details
- Tax Lot 59
- Tax Tract Number 5543
- Assessor Parcel Number 0398046110000
- $432 per year additional tax assessments
- Seller Considering Concessions
Ownership History
Purchase Details
Home Financials for this Owner
Home Financials are based on the most recent Mortgage that was taken out on this home.Purchase Details
Home Financials for this Owner
Home Financials are based on the most recent Mortgage that was taken out on this home.Purchase Details
Home Financials for this Owner
Home Financials are based on the most recent Mortgage that was taken out on this home.Purchase Details
Home Financials for this Owner
Home Financials are based on the most recent Mortgage that was taken out on this home.Purchase Details
Home Financials for this Owner
Home Financials are based on the most recent Mortgage that was taken out on this home.Purchase Details
Home Financials for this Owner
Home Financials are based on the most recent Mortgage that was taken out on this home.Purchase Details
Home Financials for this Owner
Home Financials are based on the most recent Mortgage that was taken out on this home.Purchase Details
Purchase Details
Similar Homes in Hesperia, CA
Home Values in the Area
Average Home Value in this Area
Purchase History
| Date | Type | Sale Price | Title Company |
|---|---|---|---|
| Grant Deed | $335,000 | Fidelity National Title Ie | |
| Interfamily Deed Transfer | -- | Chicago Title Inland Empire | |
| Interfamily Deed Transfer | -- | Chicago Title Inland Empire | |
| Interfamily Deed Transfer | -- | Chicago Title Inland Empire | |
| Interfamily Deed Transfer | -- | Chicago Title Inland Empire | |
| Grant Deed | $175,000 | Chicago Title Inland Empire | |
| Interfamily Deed Transfer | -- | Chicago Title Inland Empire | |
| Interfamily Deed Transfer | -- | None Available | |
| Interfamily Deed Transfer | -- | -- |
Mortgage History
| Date | Status | Loan Amount | Loan Type |
|---|---|---|---|
| Open | $268,000 | New Conventional | |
| Previous Owner | $225,000 | Commercial |
Property History
| Date | Event | Price | Change | Sq Ft Price |
|---|---|---|---|---|
| 03/21/2025 03/21/25 | Sold | $479,000 | +2.1% | $228 / Sq Ft |
| 02/17/2025 02/17/25 | Pending | -- | -- | -- |
| 12/19/2024 12/19/24 | For Sale | $469,000 | +168.0% | $223 / Sq Ft |
| 12/03/2018 12/03/18 | Sold | $175,000 | 0.0% | $93 / Sq Ft |
| 11/04/2018 11/04/18 | Pending | -- | -- | -- |
| 10/26/2018 10/26/18 | Off Market | $175,000 | -- | -- |
| 10/23/2018 10/23/18 | For Sale | $175,000 | -- | $93 / Sq Ft |
Tax History Compared to Growth
Tax History
| Year | Tax Paid | Tax Assessment Tax Assessment Total Assessment is a certain percentage of the fair market value that is determined by local assessors to be the total taxable value of land and additions on the property. | Land | Improvement |
|---|---|---|---|---|
| 2025 | $4,069 | $373,700 | $74,741 | $298,959 |
| 2024 | $4,069 | $366,372 | $73,275 | $293,097 |
| 2023 | $4,024 | $359,188 | $71,838 | $287,350 |
| 2022 | $3,931 | $352,145 | $70,429 | $281,716 |
| 2021 | $3,860 | $345,240 | $69,048 | $276,192 |
| 2020 | $3,814 | $341,700 | $68,340 | $273,360 |
| 2019 | $1,982 | $171,260 | $25,994 | $145,266 |
| 2018 | $1,895 | $167,902 | $25,484 | $142,418 |
| 2017 | $1,862 | $164,609 | $24,984 | $139,625 |
| 2016 | $1,822 | $161,381 | $24,494 | $136,887 |
| 2015 | -- | $158,957 | $24,126 | $134,831 |
| 2014 | $1,776 | $155,843 | $23,653 | $132,190 |
Agents Affiliated with this Home
-

Seller's Agent in 2025
Carlos Raya
THE ASSOCIATES REALTY GROUP
(909) 802-3971
1 in this area
47 Total Sales
-

Buyer's Agent in 2025
Lisa Avitia
Keller Williams Pacific Estate
(714) 425-0281
1 in this area
13 Total Sales
-
L
Seller's Agent in 2018
LAURA HATHAWAY
FATHOM REALTY GROUP INC
Map
Source: California Regional Multiple Listing Service (CRMLS)
MLS Number: CV24251520
APN: 0398-046-11
- 7486 Earhart Ave
- 0 Farmdale Ave Unit IG25128388
- 16912 Danbury Ave
- 7556 Glider Ave
- 16920 Danbury Ave
- 7548 Chase Ave
- 7687 Chase Ave
- 7452 Chase Ave
- 16991 Flintridge St
- 7505 Jenkins Ave
- 7390 Chase Ave
- 7135 Crockett Ave
- 7455 Bangor Ave
- 17090 Danbury Ave
- 7535 Kenyon Ave
- 7446 Bangor Ave
- 0 Kenyon Ave
- 17168 Ryeland Rd
- 7138 Amanda Way
- 7215 Lyons Ave
