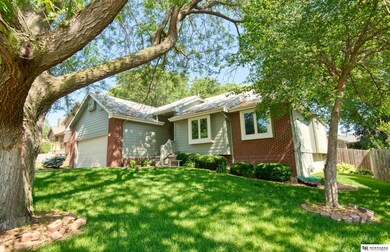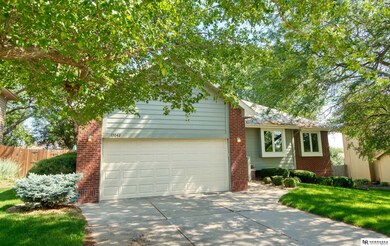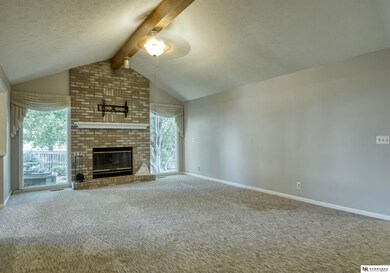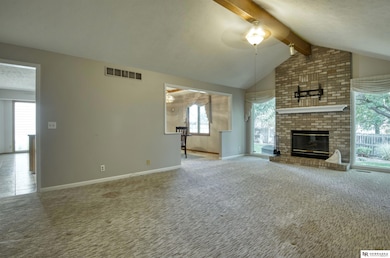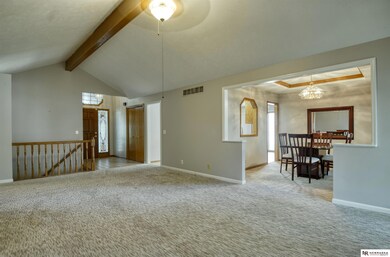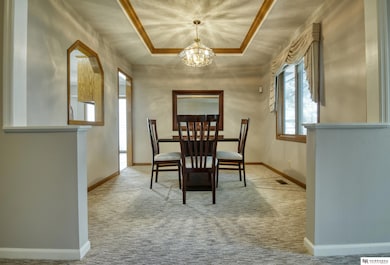
17042 Walnut Cir Omaha, NE 68130
Rose Gardens Estate NeighborhoodEstimated Value: $293,000 - $340,144
Highlights
- Spa
- Ranch Style House
- Whirlpool Bathtub
- Spring Ridge Elementary School Rated A
- Cathedral Ceiling
- 1 Fireplace
About This Home
As of August 2023AMA – 2-10 Home Warranty included! Welcome to this spacious 3-bedroom ranch located in the Rose Garden Estates neighborhood in the Elkhorn school district. This home offers a fantastic layout with plenty of room to spread out and enjoy. Outside, you'll be greeted by a well-maintained yard. To simplify your life, this home is equipped with sprinklers, making it easy to maintain your lawn and keep it looking its best. The large unfinished basement offers endless possibilities, whether you envision a game room, home theater, or additional living space. With its generous size, you'll have ample room for all your needs. The property also features a convenient 2-car garage, ensuring plenty of space for parking and storage. Additionally, an sun room allows you to enjoy the outdoors, no matter the weather. Schedule a showing today and see first-hand the possibilities that await you in this large ranch.
Last Agent to Sell the Property
Nebraska Realty Brokerage Phone: 402-578-9698 License #20050551 Listed on: 06/22/2023

Home Details
Home Type
- Single Family
Est. Annual Taxes
- $5,524
Year Built
- Built in 1990
Lot Details
- 9,148 Sq Ft Lot
- Lot Dimensions are 131 x 70
- Cul-De-Sac
- Wood Fence
Parking
- 2 Car Attached Garage
Home Design
- Ranch Style House
- Traditional Architecture
- Brick Exterior Construction
- Block Foundation
- Composition Roof
- Hardboard
Interior Spaces
- 1,628 Sq Ft Home
- Cathedral Ceiling
- Ceiling Fan
- 1 Fireplace
- Window Treatments
- Wall to Wall Carpet
- Unfinished Basement
- Basement with some natural light
Kitchen
- Oven or Range
- Dishwasher
- Disposal
Bedrooms and Bathrooms
- 3 Bedrooms
- 2 Full Bathrooms
- Dual Sinks
- Whirlpool Bathtub
- Shower Only
Laundry
- Dryer
- Washer
Outdoor Features
- Spa
- Enclosed patio or porch
Schools
- Spring Ridge Elementary School
- Elkhorn Ridge Middle School
- Elkhorn South High School
Utilities
- Forced Air Heating and Cooling System
- Heating System Uses Gas
Community Details
- No Home Owners Association
- Rose Garden Estates Subdivision
Listing and Financial Details
- Assessor Parcel Number 2135525200
Ownership History
Purchase Details
Home Financials for this Owner
Home Financials are based on the most recent Mortgage that was taken out on this home.Purchase Details
Home Financials for this Owner
Home Financials are based on the most recent Mortgage that was taken out on this home.Similar Homes in the area
Home Values in the Area
Average Home Value in this Area
Purchase History
| Date | Buyer | Sale Price | Title Company |
|---|---|---|---|
| Kosch Casandra | $305,000 | Rts Title | |
| Barr Kathleen L | $160,000 | -- |
Mortgage History
| Date | Status | Borrower | Loan Amount |
|---|---|---|---|
| Open | Kosch Casandra | $119,854 | |
| Closed | Kosch Casandra | $125,000 | |
| Previous Owner | Barr Kathleen L | $25,000 | |
| Previous Owner | Barr Kathleen L | $110,000 | |
| Previous Owner | Barr Kathleen L | $118,000 | |
| Previous Owner | Barr Kathleen L | $0 | |
| Previous Owner | Barr Kathleen L | $120,000 |
Property History
| Date | Event | Price | Change | Sq Ft Price |
|---|---|---|---|---|
| 08/01/2023 08/01/23 | Sold | $305,000 | -3.2% | $187 / Sq Ft |
| 06/28/2023 06/28/23 | Pending | -- | -- | -- |
| 06/22/2023 06/22/23 | For Sale | $315,000 | -- | $193 / Sq Ft |
Tax History Compared to Growth
Tax History
| Year | Tax Paid | Tax Assessment Tax Assessment Total Assessment is a certain percentage of the fair market value that is determined by local assessors to be the total taxable value of land and additions on the property. | Land | Improvement |
|---|---|---|---|---|
| 2023 | $5,080 | $241,600 | $33,600 | $208,000 |
| 2022 | $5,524 | $241,600 | $33,600 | $208,000 |
| 2021 | $4,898 | $212,800 | $33,600 | $179,200 |
| 2020 | $4,944 | $212,800 | $33,600 | $179,200 |
| 2019 | $4,249 | $183,500 | $33,600 | $149,900 |
| 2018 | $4,212 | $183,500 | $33,600 | $149,900 |
| 2017 | $3,680 | $162,600 | $33,600 | $129,000 |
| 2016 | $3,793 | $168,500 | $15,000 | $153,500 |
| 2015 | $3,518 | $157,500 | $14,000 | $143,500 |
| 2014 | $3,518 | $157,500 | $14,000 | $143,500 |
Agents Affiliated with this Home
-
Michael Jones

Seller's Agent in 2023
Michael Jones
Nebraska Realty
(402) 578-9698
1 in this area
49 Total Sales
-
Tom Meyers

Seller Co-Listing Agent in 2023
Tom Meyers
Nebraska Realty
(402) 431-2668
1 in this area
59 Total Sales
-
Emily Greco

Buyer's Agent in 2023
Emily Greco
Real Broker NE, LLC
(402) 658-9698
4 in this area
123 Total Sales
-
Adrianna Gould
A
Buyer Co-Listing Agent in 2023
Adrianna Gould
Meraki Realty Group
(402) 769-3842
1 in this area
9 Total Sales
Map
Source: Great Plains Regional MLS
MLS Number: 22313637
APN: 3552-5200-21
- 17207 Hickory Plaza
- 17238 Woolworth Ave
- 1308 S 172nd St
- 16917 Pierce St
- 1305 S 174th St
- 16734 Pierce Cir
- 2217 S 166th St
- 17502 Dupont Plaza Cir
- 17624 Frances St
- 17501 Dupont Plaza Cir
- 2309 S 176th Ct
- 2304 S 165th Ave
- 2105 S 165th St
- 1622 S 179th St
- 1507 S 179th Ave
- 16405 Marcy St
- 3117 S 174th Cir
- 2143 S 181st Cir
- 16024 Martha Cir
- 1322 S 180th Plaza
- 17042 Walnut Cir
- 17106 Walnut Cir
- 17036 Walnut Cir
- 17035 Hickory Cir
- 17105 Hickory Cir
- 17110 Walnut Cir
- 17030 Walnut Cir
- 17029 Hickory Cir
- 17043 Walnut Cir
- 17111 Hickory Cir
- 17043 Walnut Cir
- 17105 Walnut Cir
- 17037 Walnut Cir
- 17023 Hickory Cir
- 17024 Walnut Cir
- 17117 Hickory Cir
- 17031 Walnut Cir
- 17114 Walnut Cir
- 17111 Walnut Cir
- 17017 Hickory Cir

