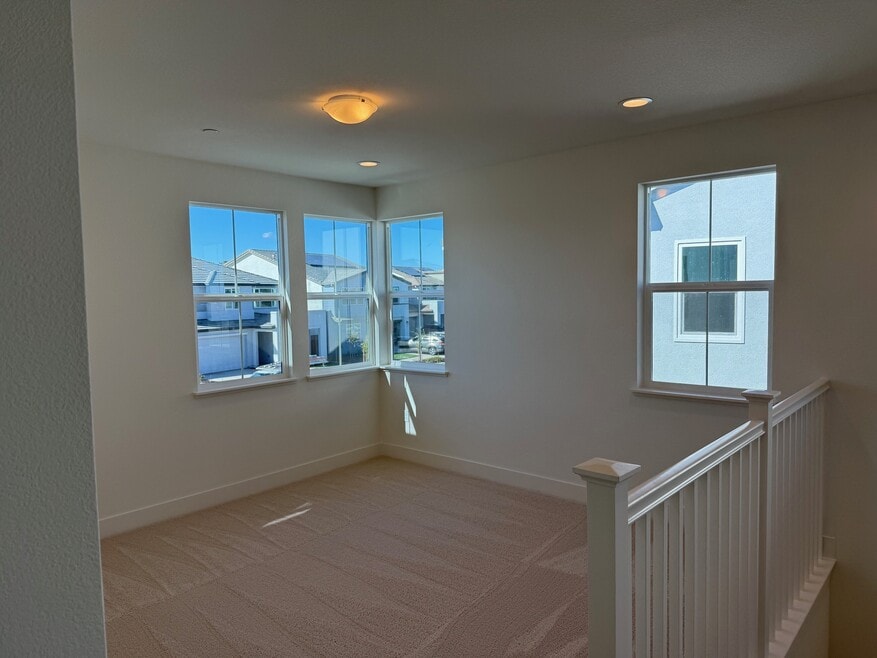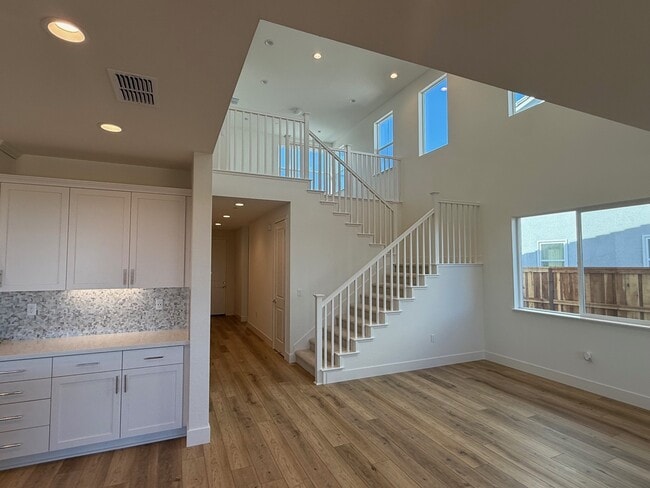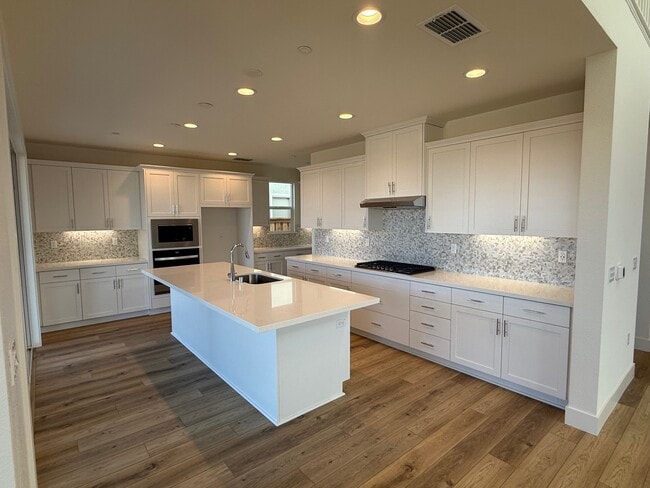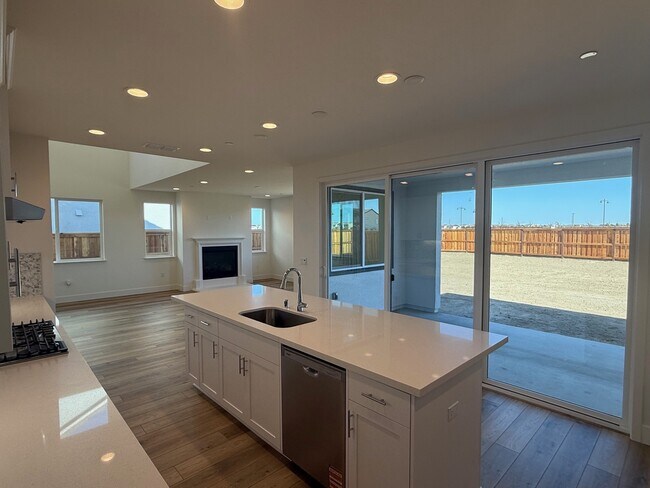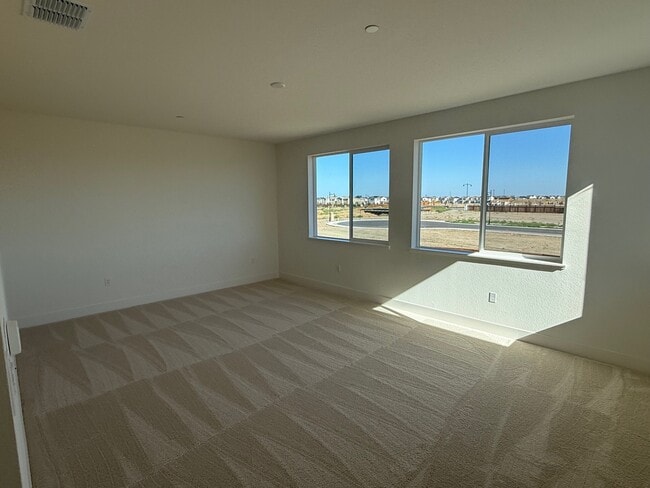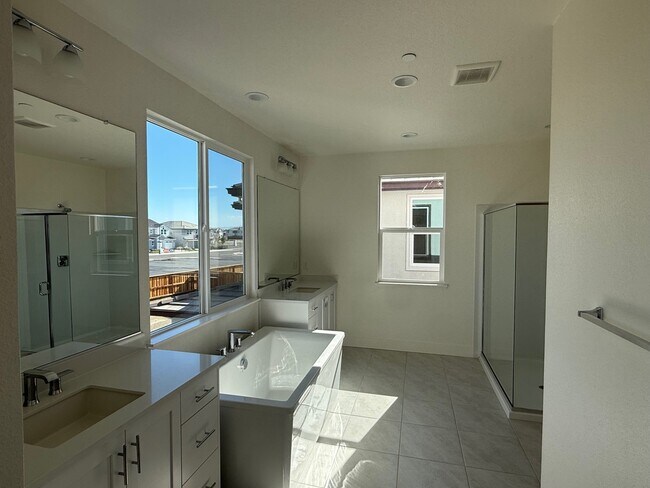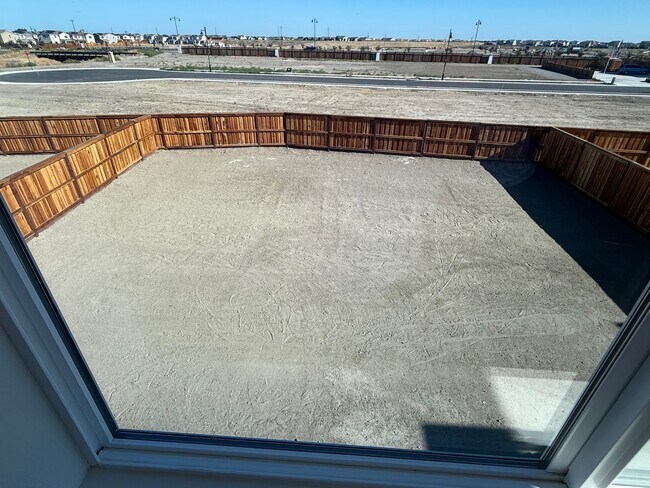
NEW CONSTRUCTION
AVAILABLE
Verified badge confirms data from builder
17048 Aldergrove Ct Lathrop, CA 95330
Serena at River IslandsEstimated payment $5,052/month
Total Views
936
4
Beds
3.5
Baths
2,594
Sq Ft
$312
Price per Sq Ft
About This Home
4 bedroom /with a Jr. Suite with full bath on lower level Residence 1 and is move-in ready! This beautiful home is located near the end of a quite cul de sac with a 55+' backyard- perfect for a pool! Includes incredible finishes and upgrades + SOLAR. Reduced Rates Available!
Sales Office
Hours
Monday - Sunday
10:00 AM - 5:00 PM
Sales Team
Shelita Jefferson
Office Address
17108 Elderwood Ct
Lathrop, CA 95330
Driving Directions
Home Details
Home Type
- Single Family
Parking
- 2 Car Garage
Taxes
- Mello Roos Tax
Home Design
- New Construction
Interior Spaces
- 2-Story Property
Bedrooms and Bathrooms
- 4 Bedrooms
Community Details
- No Home Owners Association
Map
Other Move In Ready Homes in Serena at River Islands
About the Builder
At Kiper Homes, they made a promise over 40 years ago to put quality above everything else. Today, that commitment has never been stronger. They call it the Kiper Homes’ Advantage. It’s your assurance that you’ll be handed the keys to a beautifully crafted home that stands the test of time.
Every home that bears the Kiper name is built to a higher standard. Their 40+ year history in homebuilding ensures a beautiful home built with quality craftsmanship, superior materials and impeccable attention to detail.
At Kiper Homes, they're passionate about the relationships we build with their customers. With their personal and always attentive approach, each detail matters, making sure you are well cared for every step of the way.
Nearby Homes
- 3576 Darnoch Ave
- Serena at River Islands
- 3600 Darnoch Ave
- Chantara At River Islands - Chantara
- Capri at River Islands
- 3060 Benetti St
- 3063 Benetti St
- Skye at River Islands - Skye II at River Islands
- Skye at River Islands
- 3075 Bosworth St
- 3176 Bosworth St
- 3148 Bosworth St
- 3092 Bosworth St
- 2602 Garden Farms Ave Unit L-101
- 2616 Night Bloom Way
- 2610 Night Bloom Way
- Monterey at River Islands
- Hideaway at River Islands
- Paddlewheel at River Islands - Lakeside Collection
- The Tides at River Islands
