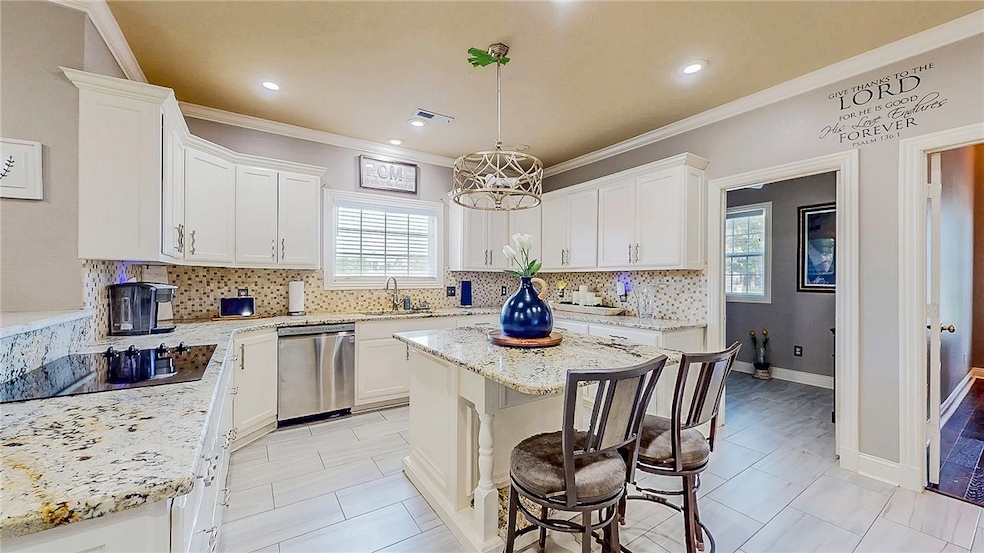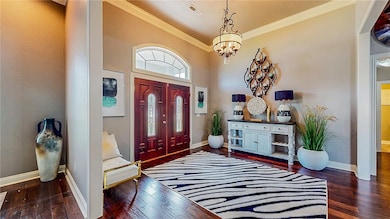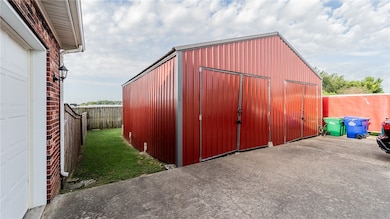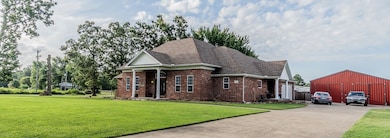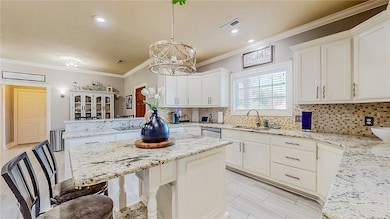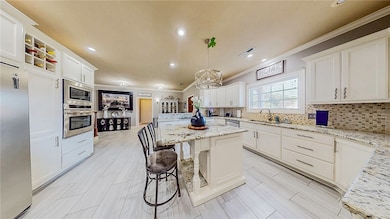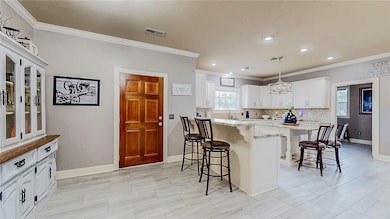1705 Billie Acres Place Lowell, AR 72745
Estimated payment $3,916/month
Highlights
- 0.9 Acre Lot
- Traditional Architecture
- Attic
- Fairview Elementary School Rated A
- Wood Flooring
- Granite Countertops
About This Home
Beautifully updated home on nearly an acre in Lowell, just west of I-49. Step inside to find granite countertops, fresh paint, and a newer roof (2019) along with hardwood and tile flooring throughout much of the main level. The layout offers three bedrooms and three full baths downstairs, plus multiple living and dining areas that make it easy to spread out or entertain. Upstairs, a private suite with a full bath works well for guests, an office, or any other use that fits your lifestyle. Outside, enjoy a covered patio overlooking the large yard and a 30×30 workshop that’s great for projects, storage, or extra parking. Tucked away on a quiet cul-de-sac off Highway 264, this home offers the perfect mix of privacy, space, and convenience—just minutes from Bentonville, Rogers, and Fayetteville.
Flexible terms available, including potential owner financing
Listing Agent
Smith and Associates Real Estate Services Brokerage Phone: 870-480-2311 License #SA00085955 Listed on: 07/30/2025
Home Details
Home Type
- Single Family
Est. Annual Taxes
- $3,654
Year Built
- Built in 2003
Lot Details
- 0.9 Acre Lot
- Privacy Fence
- Wood Fence
- Back Yard Fenced
- Open Lot
- Cleared Lot
Home Design
- Traditional Architecture
- Slab Foundation
- Shingle Roof
- Architectural Shingle Roof
Interior Spaces
- 3,265 Sq Ft Home
- 2-Story Property
- Ceiling Fan
- Double Pane Windows
- Blinds
- Living Room with Fireplace
- Storage
- Washer and Dryer Hookup
- Fire and Smoke Detector
- Attic
Kitchen
- Eat-In Kitchen
- Electric Oven
- Electric Cooktop
- Microwave
- Dishwasher
- Granite Countertops
- Disposal
Flooring
- Wood
- Carpet
Bedrooms and Bathrooms
- 4 Bedrooms
- Walk-In Closet
- 4 Full Bathrooms
Parking
- 2 Car Attached Garage
- Garage Door Opener
Outdoor Features
- Patio
- Separate Outdoor Workshop
- Outbuilding
Location
- City Lot
Utilities
- Cooling Available
- Heating System Uses Gas
- Gas Water Heater
- Septic Tank
- Cable TV Available
Community Details
- No Home Owners Association
- Billie Acres Sub Lowell Subdivision
Listing and Financial Details
- Tax Lot 12
Map
Home Values in the Area
Average Home Value in this Area
Tax History
| Year | Tax Paid | Tax Assessment Tax Assessment Total Assessment is a certain percentage of the fair market value that is determined by local assessors to be the total taxable value of land and additions on the property. | Land | Improvement |
|---|---|---|---|---|
| 2025 | $4,352 | $101,435 | $15,200 | $86,235 |
| 2024 | $3,848 | $101,435 | $15,200 | $86,235 |
| 2023 | $3,665 | $68,892 | $7,200 | $61,692 |
| 2022 | $3,559 | $68,892 | $7,200 | $61,692 |
| 2021 | $3,305 | $67,800 | $7,200 | $60,600 |
| 2020 | $3,137 | $60,340 | $7,200 | $53,140 |
| 2019 | $3,421 | $60,340 | $7,200 | $53,140 |
| 2018 | $3,421 | $60,340 | $7,200 | $53,140 |
| 2017 | $3,105 | $60,340 | $7,200 | $53,140 |
| 2016 | $3,105 | $60,340 | $7,200 | $53,140 |
| 2015 | $2,772 | $52,110 | $5,900 | $46,210 |
| 2014 | $2,772 | $52,110 | $5,900 | $46,210 |
Property History
| Date | Event | Price | List to Sale | Price per Sq Ft | Prior Sale |
|---|---|---|---|---|---|
| 10/17/2025 10/17/25 | Price Changed | $685,000 | -2.0% | $210 / Sq Ft | |
| 09/25/2025 09/25/25 | Price Changed | $699,000 | -6.8% | $214 / Sq Ft | |
| 07/30/2025 07/30/25 | For Sale | $750,000 | +141.9% | $230 / Sq Ft | |
| 06/28/2019 06/28/19 | Sold | $310,000 | -6.1% | $92 / Sq Ft | View Prior Sale |
| 05/29/2019 05/29/19 | Pending | -- | -- | -- | |
| 03/21/2019 03/21/19 | For Sale | $330,000 | -- | $98 / Sq Ft |
Purchase History
| Date | Type | Sale Price | Title Company |
|---|---|---|---|
| Warranty Deed | $310,000 | Liberty Title & Escrow | |
| Deed | -- | -- | |
| Warranty Deed | $224,000 | Waco Title Company | |
| Warranty Deed | $245,000 | None Available | |
| Warranty Deed | $35,000 | -- | |
| Warranty Deed | -- | -- | |
| Deed | -- | -- | |
| Warranty Deed | $133,000 | -- |
Mortgage History
| Date | Status | Loan Amount | Loan Type |
|---|---|---|---|
| Open | $304,385 | FHA | |
| Previous Owner | $124,000 | Adjustable Rate Mortgage/ARM |
Source: Northwest Arkansas Board of REALTORS®
MLS Number: 1316056
APN: 12-02464-000
- 821 Puppy Creek Rd
- 302 Spring Creek Rd
- Lot 3 Puppy Creek Rd Unit 3.25 AC
- Lot 4 Puppy Creek Rd Unit 2.7 AC
- Lot 5 Puppy Creek Rd Unit 1.6
- Lot 2 Puppy Creek Rd Unit 16.39 AC
- Track 3 Puppy Creek Rd
- 2011 Venice Ave
- 5528 Arkansas 264
- 319 W Monroe Ave
- 123 Cowans St
- 2680 Charismatic
- 201 Cherokee St
- 1901 Quinlan Ave
- 5.16 AC S Goad Springs St
- 5292 N Graham Rd
- 301 Woodcreek St
- 2202 Elmwood Ave
- 1101 Daylily Ave
- 1115 Daylily Ave
- 520 Commerce Creek Dr
- 6114 S 40th Place
- 6503 S 34th St
- 530 Woodcreek Lp
- 530 Woodcreek Loop
- 1513 Crestwood Hills Ln
- 413 Columbia Place
- 221 Fox Run Place Unit A
- 3708 S 38th St Unit INDIGO
- 3895 Baltic St
- 5653 Poppy Ave
- 967 Glass St Unit ID1241330P
- 516 Emerald St
- 5740 Lavender Ave
- 606 Mill Pond Way
- 6738 Autumn Ave
- 3708 S 38th St
- 702 Obsidian Ct
- 1760 Pine Woods Rd
- 597 Quartz Way
