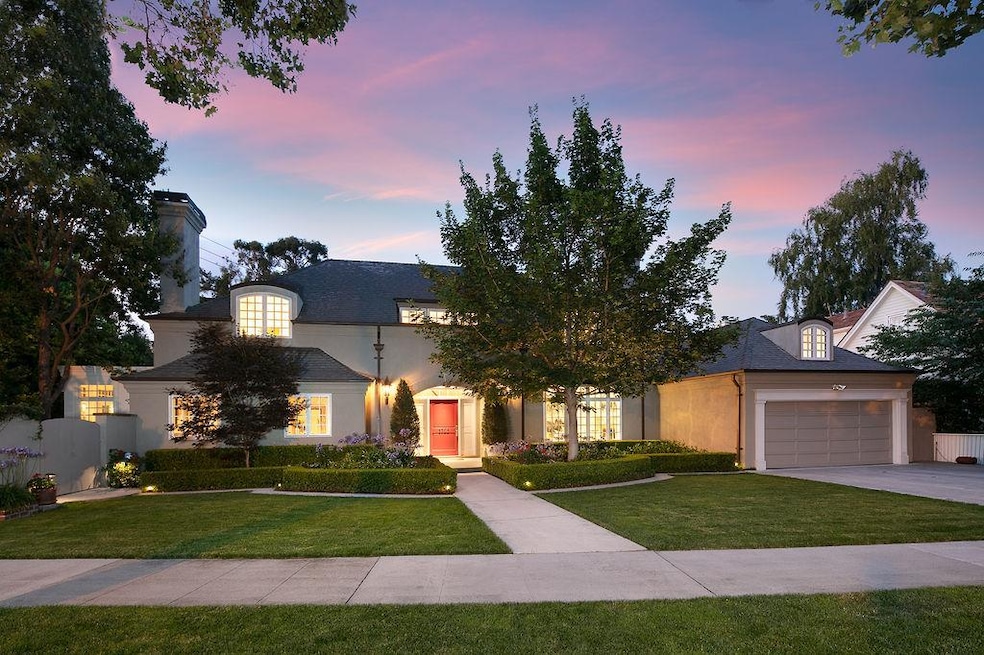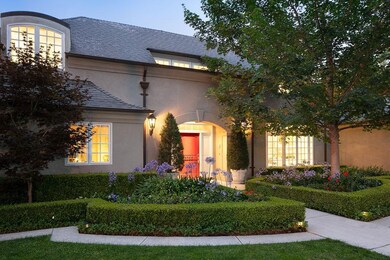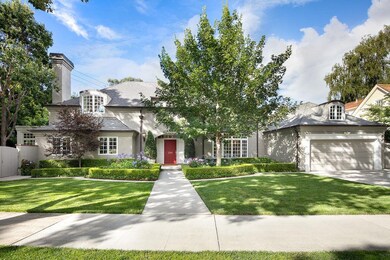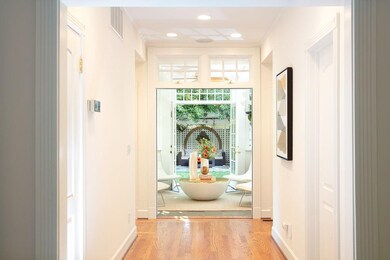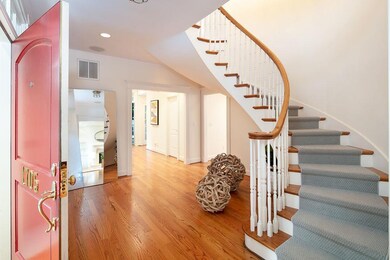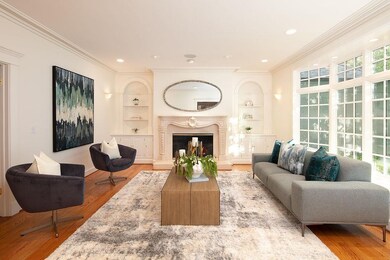
1705 Fulton St Palo Alto, CA 94303
Old Palo Alto NeighborhoodEstimated Value: $3,985,000 - $6,911,000
Highlights
- Primary Bedroom Suite
- Skyline View
- Living Room with Fireplace
- Walter Hays Elementary Rated A+
- Contemporary Architecture
- 3-minute walk to Rinconada Park
About This Home
As of October 2020Just around the corner from Rinconada Park, and a little over one mile to the excitement of University Avenue, this 5-bedroom, 4.5-bathroom home offers nearly 3,400 square feet of luxury living space, nestled on almost 8,600 square feet on one of the most iconic streets in all of Palo Alto. Set on a corner lot and boasting outstanding curb appeal, this home features high-end appointments everywhere you turn, from hardwood floors, to fine millwork, to detailed ceilings. Elegant public spaces invite entertaining, the kitchen includes appliances from Thermador and Viking, and a fireplace centers the office. Enjoy the sunroom that leads to the backyard, where you will find great space for outdoor fun. Located on Fulton Street, known as "Christmas Tree Lane" during the holiday season thanks to the amazingly decorated houses that line the block, this home is also convenient to everything Palo Alto has to offer, and is within walking distance of top-ranked Palo Alto schools.
Home Details
Home Type
- Single Family
Est. Annual Taxes
- $57,097
Year Built
- 1942
Lot Details
- 8,599 Sq Ft Lot
- South Facing Home
- Wood Fence
- Level Lot
- Sprinklers on Timer
- Back Yard Fenced
Parking
- 2 Car Garage
- Garage Door Opener
- On-Street Parking
Property Views
- Skyline
- Neighborhood
Home Design
- Contemporary Architecture
- Post and Beam
- Wood Frame Construction
- Composition Roof
- Concrete Perimeter Foundation
- Stucco
Interior Spaces
- 3,371 Sq Ft Home
- 2-Story Property
- Central Vacuum
- Entertainment System
- High Ceiling
- Skylights in Kitchen
- Circular Fireplace
- Wood Burning Fireplace
- Fireplace With Gas Starter
- Double Pane Windows
- Bay Window
- Garden Windows
- Formal Entry
- Living Room with Fireplace
- 2 Fireplaces
- Formal Dining Room
- Den
Kitchen
- Open to Family Room
- Eat-In Kitchen
- Breakfast Bar
- Built-In Self-Cleaning Double Oven
- Electric Oven
- Gas Cooktop
- Freezer
- Ice Maker
- Dishwasher
- Quartz Countertops
- Tile Countertops
- Disposal
Flooring
- Wood
- Carpet
- Tile
Bedrooms and Bathrooms
- 5 Bedrooms
- Main Floor Bedroom
- Primary Bedroom Suite
- Walk-In Closet
- Bathroom on Main Level
- Dual Sinks
- Jetted Tub in Primary Bathroom
- Bathtub with Shower
- Bathtub Includes Tile Surround
- Walk-in Shower
Laundry
- Laundry Room
- Dryer
- Washer
- Laundry Tub
Outdoor Features
- Balcony
Utilities
- Forced Air Zoned Heating and Cooling System
- Vented Exhaust Fan
- Separate Meters
- Individual Gas Meter
- Sewer Connection More Than 500 Feet Away
Community Details
- Courtyard
Ownership History
Purchase Details
Home Financials for this Owner
Home Financials are based on the most recent Mortgage that was taken out on this home.Purchase Details
Home Financials for this Owner
Home Financials are based on the most recent Mortgage that was taken out on this home.Purchase Details
Home Financials for this Owner
Home Financials are based on the most recent Mortgage that was taken out on this home.Purchase Details
Home Financials for this Owner
Home Financials are based on the most recent Mortgage that was taken out on this home.Similar Homes in the area
Home Values in the Area
Average Home Value in this Area
Purchase History
| Date | Buyer | Sale Price | Title Company |
|---|---|---|---|
| Wang Kevin | $4,500,000 | Chicago Title Company | |
| Christenson Larry Ray | -- | Financial Title Company | |
| Christenson Larry R | -- | Financial Title Company | |
| Christenson Larry Ray | -- | -- | |
| Christenson Larry Ray A | -- | Chicago Title Co |
Mortgage History
| Date | Status | Borrower | Loan Amount |
|---|---|---|---|
| Open | Wang Kevin | $2,654,000 | |
| Closed | Wang Kevin | $2,700,000 | |
| Previous Owner | Christenson Larry Ray | $950,000 | |
| Previous Owner | Christenson Larry R | $500,000 | |
| Previous Owner | Christenson Larry Ray | $900,000 | |
| Previous Owner | Christenson Larry Ray | $695,000 | |
| Previous Owner | Christenson Ray | $598,000 | |
| Previous Owner | Christenson Larry Ray | $619,000 | |
| Previous Owner | Christenson Larry R | $500,000 | |
| Previous Owner | Christenson Larry R | $610,000 | |
| Previous Owner | Christenson Larry Ray | $250,000 | |
| Previous Owner | Christenson Larry Ray | $610,000 | |
| Previous Owner | Christenson Larry Ray | $570,000 | |
| Previous Owner | Christenson Larry Ray | $586,000 | |
| Previous Owner | Christenson Larry R | $100,000 | |
| Previous Owner | Christenson Larry Ray A | $600,000 |
Property History
| Date | Event | Price | Change | Sq Ft Price |
|---|---|---|---|---|
| 10/08/2020 10/08/20 | Sold | $4,500,000 | -23.4% | $1,335 / Sq Ft |
| 08/24/2020 08/24/20 | Pending | -- | -- | -- |
| 04/22/2020 04/22/20 | For Sale | $5,875,000 | -- | $1,743 / Sq Ft |
Tax History Compared to Growth
Tax History
| Year | Tax Paid | Tax Assessment Tax Assessment Total Assessment is a certain percentage of the fair market value that is determined by local assessors to be the total taxable value of land and additions on the property. | Land | Improvement |
|---|---|---|---|---|
| 2024 | $57,097 | $4,775,436 | $4,244,832 | $530,604 |
| 2023 | $56,262 | $4,681,800 | $4,161,600 | $520,200 |
| 2022 | $55,620 | $4,590,000 | $4,080,000 | $510,000 |
| 2021 | $54,526 | $4,500,000 | $4,000,000 | $500,000 |
| 2020 | $9,886 | $765,629 | $258,781 | $506,848 |
| 2019 | $9,772 | $750,617 | $253,707 | $496,910 |
| 2018 | $9,517 | $735,900 | $248,733 | $487,167 |
| 2017 | $9,347 | $721,471 | $243,856 | $477,615 |
| 2016 | $9,097 | $707,325 | $239,075 | $468,250 |
| 2015 | $9,002 | $696,701 | $235,484 | $461,217 |
| 2014 | $8,751 | $683,055 | $230,872 | $452,183 |
Agents Affiliated with this Home
-
Michael Repka

Seller's Agent in 2020
Michael Repka
Deleon Realty
(650) 488-7325
46 in this area
800 Total Sales
-
Sunny Kim

Buyer's Agent in 2020
Sunny Kim
Compass
2 in this area
167 Total Sales
Map
Source: MLSListings
MLS Number: ML81801947
APN: 003-58-066
- 1716 Fulton St
- 1875 Middlefield Rd
- 1755 Webster St
- 631 Coleridge Ave
- 733 Northampton Dr
- 1515 Cowper St
- 444 Tennyson Ave
- 881 Seale Ave
- 1700 Waverley St
- 695 N California Ave
- 1218 Middlefield Rd
- 251 Tennyson Ave
- 453 N California Ave
- 535 Kingsley Ave
- 1768 Emerson St
- 41 Regent Place
- 143 Lowell Ave
- 747 De Soto Dr
- 1932 Emerson St
- 886 Garland Dr
- 1705 Fulton St
- 780 Embarcadero Rd
- 1715 Fulton St
- 1700 Guinda St
- 1708 Fulton St
- 1731 Fulton St
- 1700 Fulton St
- 1710 Guinda St
- 1726 Fulton St
- 1720 Guinda St
- 1745 Fulton St
- 1734 Fulton St
- 750 Embarcadero Rd
- 1675 Middlefield Rd
- 1665 Middlefield Rd
- 1730 Guinda St
- 1699 Middlefield Rd
- 1748 Fulton St
- 1655 Middlefield Rd
- 1755 Fulton St
