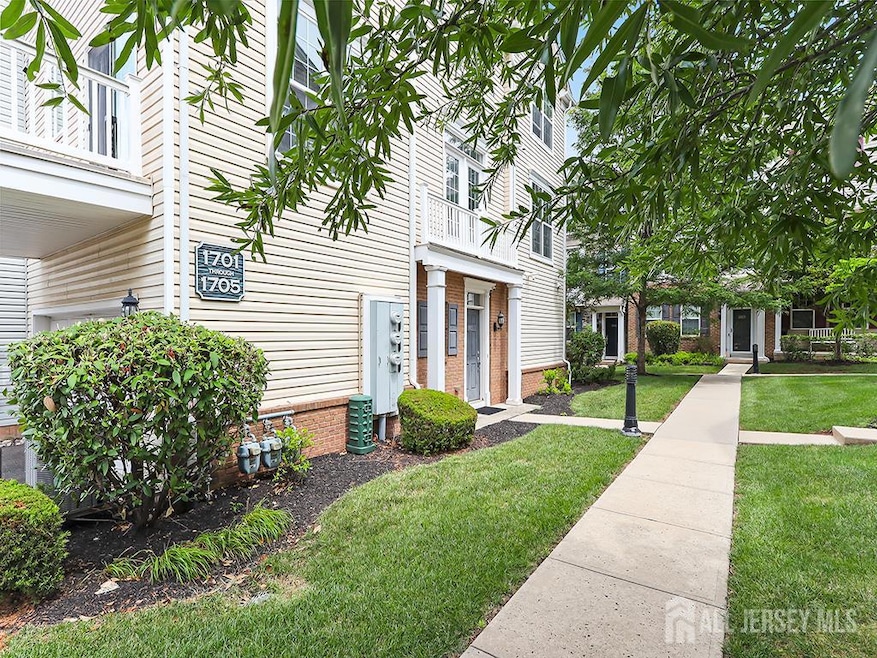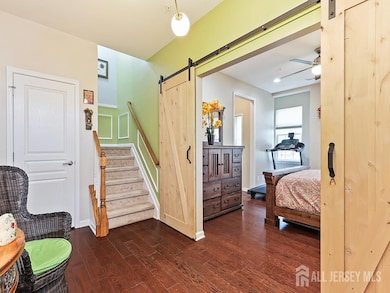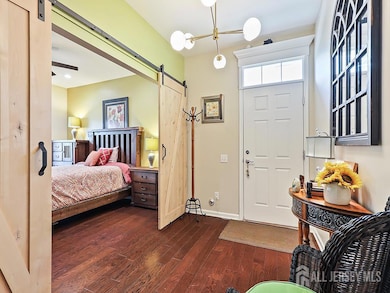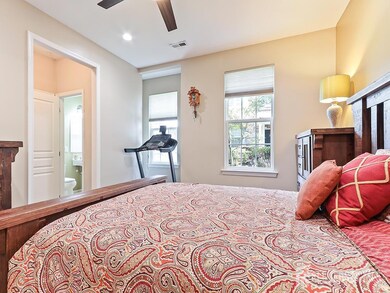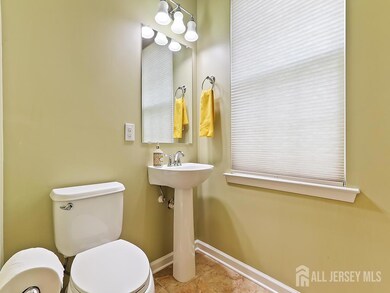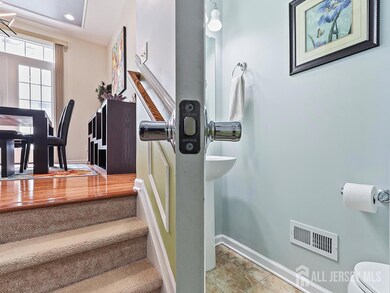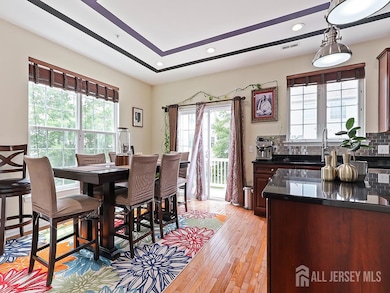1705 Gabriel Ln Highland Park, NJ 08904
Highlights
- Contemporary Architecture
- Wood Flooring
- 2 Car Attached Garage
- Highland Park High School Rated A
- Granite Countertops
- Eat-In Kitchen
About This Home
A rare opportunity to live in a bright, spacious end-unit townhouse in one of Central Jersey's most convenient and connected locations. Step inside to an inviting open floor plan where rich hardwood floors, wainscoting wall panels, refined tone. Oversized windows on three sides fill the home with natural light, creating a cheerful ambiance throughout the day. The chef's kitchen is the heart of the homefeaturing granite countertops, custom cabinetry, stainless steel appliances, and a generous center island that anchors the space beautifully. The kitchen flows seamlessly into the dining and family rooms, which open to a spacious balconyperfect for morning coffee or evening wind-downs. The first floor offers a dedicated home office or bonus roomideal for remote work, study, or hobbies. Upstairs, the expansive primary suite is a private retreat, complete with an elegant tray ceiling, primary closet, and spa-like bath with a jacuzzi tub for ultimate relaxation. Two additional bedrooms offer comfort, privacy, and ample closet space. Overlook at Highland Park is more than a place to liveit's a lifestyle. Enjoy scenic green spaces where neighbors gather, a community playground, and a school bus stop located right at the entrance. Perfectly positioned just one mile from both the New Brunswick and Edison train stations, this stylish residence offers effortless access to downtown New Brunswick, Rutgers University, Johnson Park, Robert Wood Johnson Hospital, and major highways. You're just minutes from shops, restaurants, parks, and top-rated Highland Park schools. Whether you're commuting, entertaining, or simply enjoying a quiet evening at home, this meticulously maintained townhouse delivers the perfect balance of comfort, style, and location.
Condo Details
Home Type
- Condominium
Est. Annual Taxes
- $13,582
Year Built
- Built in 2012
Parking
- 2 Car Attached Garage
Home Design
- Contemporary Architecture
Interior Spaces
- 3-Story Property
- Ceiling Fan
- Gas Fireplace
- Family Room
- Combination Dining and Living Room
- Library
- Storage
Kitchen
- Eat-In Kitchen
- Gas Oven or Range
- Stove
- Range
- Microwave
- Dishwasher
- Kitchen Island
- Granite Countertops
Flooring
- Wood
- Carpet
- Vinyl
Bedrooms and Bathrooms
- 3 Bedrooms
- Walk-In Closet
- 2 Full Bathrooms
- Dual Sinks
- Separate Shower in Primary Bathroom
Laundry
- Laundry Room
- Washer and Dryer
Home Security
Utilities
- Forced Air Heating System
- Underground Utilities
Listing and Financial Details
- Tenant pays for all utilities, sewer, water
Community Details
Pet Policy
- No Pets Allowed
Additional Features
- Overlook At Highland Par Subdivision
- Fire and Smoke Detector
Map
Source: All Jersey MLS
MLS Number: 2601070R
APN: 07-00103-0000-00004-02-C1705
- 1205 Ella Ln
- 1425 Hudson Cir
- 1515 Hudson Cir
- 1525 Hudson Cir
- 801 Mia Dr
- 307 Dickson Ct
- 247 Cleveland Ave
- 444 Harrison Ave
- 307 Wayne St
- 214 Montgomery St
- 803 Greenland Square
- 35 Edgemount Rd
- 30 S Adelaide Ave Unit 8L
- 30 S Adelaide Ave Unit 7H
- 30 S Adelaide Ave Unit 4K
- 28 S 1st Ave
- 41 Ross Hall Blvd N
- 110 N 5th Ave
- 135 N 5th Ave
- 110 Somerset St Unit 2101
- 2101 Ethan Ln
- 2204 Leia Ln
- 52 Cedar Ln
- 1513 Hudson Cir
- 1525 Hudson Cir
- 150 Forest Glen Dr
- 710 Greenland Square
- 433 River Rd
- 100 Cedar Ln
- 250 Treetops Dr
- 64 Lawrence Ave
- 2 Walter Ave
- 11-19 Raritan Ave
- 140-1H Montgomery St
- 237 Montgomery St
- 32 Cedar Ave
- 110 Somerset St
- 110 Somerset St Unit 2203
- 110 Somerset St Unit 2107
- 110 Somerset St Unit 2108
