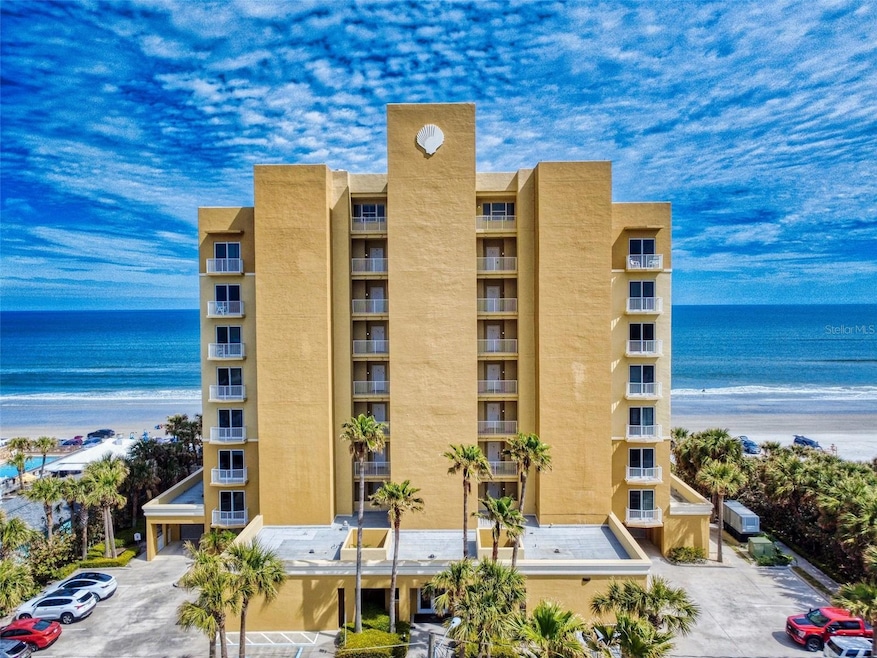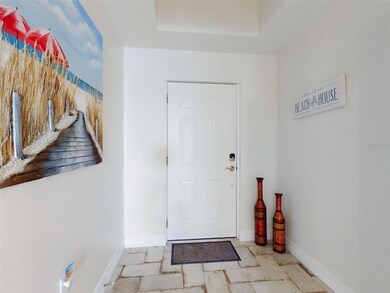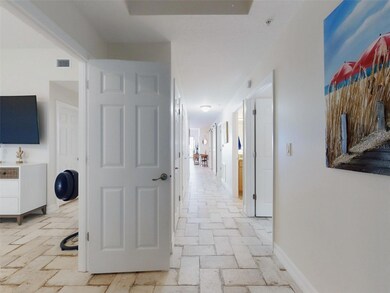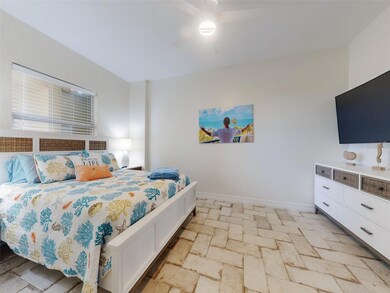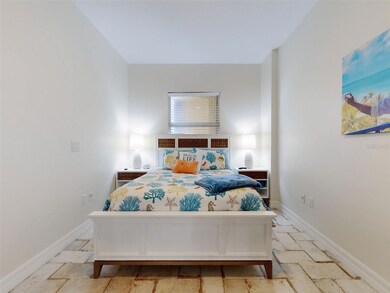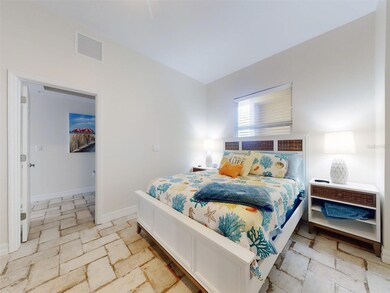
1705 S Atlantic Ave Unit 402 New Smyrna Beach, FL 32169
New Smyrna Beachfront NeighborhoodEstimated payment $9,491/month
Highlights
- Property fronts gulf or ocean
- Fitness Center
- Open Floorplan
- Coronado Beach Elementary School Rated 9+
- 1.52 Acre Lot
- Stone Countertops
About This Home
*** This stunning beachfront luxury condo isn’t just your dream home—it’s your smartest investment. Currently active in a short term rental program with future bookings already in place! Live the ultimate beach lifestyle while generating premium short-term rental income when you’re away. Direct beach access & panoramic ocean views, Luxury finishes & resort-style amenities, Prime location for maximum rental demand. Discover a sanctuary of refined coastal living in this exquisite ocean front, 3-bedroom, 3-bathroom luxury beach condo, nestled within the coveted Malibu building, just south of vibrant Flagler Avenue. This fourth-floor haven presents breathtaking, unobstructed ocean views, setting the stage for a lifestyle of serene elegance and unparalleled comfort.
Step through the foyer and be immediately captivated by the ocean vista. This meticulously designed split floor plan offers a seamless flow, maximizing both space and privacy. The expansive living area, bathed in the soothing sounds of the waves, opens onto a private balcony, creating an idyllic setting for relaxation and entertainment.
This residence offers flexible living options, including a dedicated study/flex room, ideal for a home office or game room, A generous inside laundry room, a dedicated storage/owner's closet, and a coat closet providing ample storage solutions.
The split floor plan ensures privacy, with two en-suite bedrooms, each featuring walk-in closets and beautifully appointed bathrooms with seamless glass shower doors, and an additional bedroom and full bath.
The chef-inspired kitchen boasts stainless steel appliances, gleaming granite countertops, and a convenient pantry, perfect for culinary enthusiasts. The master suite, a true retreat, features balcony access, a lavish en-suite bathroom with a jetted garden tub, dual sinks, and a walk-in shower with dual shower heads, complemented by a spacious walk-in closet. Battery-powered electric shades in the living and master areas add a touch of modern sophistication and effortless comfort.
Comprehensive HOA: Benefit from meticulous maintenance, including cable TV, insurance, exterior and grounds upkeep, recreational facilities, security, and trash services. Secure Lobby and Elevators: Experience peace of mind with controlled access. Pet-Friendly Environment (Owners): Embrace coastal living with your beloved pets. Flexible Rental Options: Enjoy the flexibility of a 7-day minimum rental period. Generator for Elevators: Added peace of mind during power outages. Recent enhancements elevate the Malibu experience: New exterior paint (2024) Landscaping revitalization, Seawall reconditioning and extension, Lobby renovation (2022) with new flooring, doors, furniture, and decor, New pool, spa, paver deck and fencing. Seller is offering this unit furnished if buyer so chooses, for ease of transition to the new owner! (kitchen necessities excluded )
This Malibu condominium presents a rare opportunity for those seeking an exceptional oceanfront lifestyle, whether for full-time residence, luxurious weekend retreats, or a strategic investment. We encourage you to schedule a private showing to experience firsthand the unparalleled views, exquisite details, and exquisite furnishings that distinguish this remarkable property
Listing Agent
PETRA WORLDWIDE Brokerage Phone: 407-332-8556 License #3267383 Listed on: 03/04/2025
Property Details
Home Type
- Condominium
Est. Annual Taxes
- $13,756
Year Built
- Built in 2007
Lot Details
- Property fronts gulf or ocean
- West Facing Home
HOA Fees
- $1,533 Monthly HOA Fees
Parking
- 1 Car Garage
Home Design
- Entry on the 1st floor
- Slab Foundation
- Concrete Siding
- Stucco
Interior Spaces
- 2,000 Sq Ft Home
- Open Floorplan
- Bar
- Ceiling Fan
- Entrance Foyer
- Living Room
- Dining Room
- Den
- Full Gulf or Ocean Views
Kitchen
- Range
- Microwave
- Stone Countertops
- Solid Wood Cabinet
Flooring
- Carpet
- Concrete
- Tile
Bedrooms and Bathrooms
- 3 Bedrooms
- Split Bedroom Floorplan
- Walk-In Closet
- 3 Full Bathrooms
- Bathtub with Shower
Laundry
- Laundry Room
- Laundry on upper level
Outdoor Features
- Water access To Gulf or Ocean
- Seawall
Schools
- Coronado Beach Elementary School
- New Smyrna Beach Middl Middle School
- New Smyrna Beach High School
Utilities
- Central Heating and Cooling System
- Heat Pump System
- Cable TV Available
Listing and Financial Details
- Visit Down Payment Resource Website
- Legal Lot and Block UN 402 / 01
- Assessor Parcel Number 34-74-15-18-00-0402
Community Details
Overview
- Association fees include common area taxes, pool, insurance, internet, maintenance structure, ground maintenance, security, trash
- Nsb Association Management/ Debi Corbin Association
- Malibu Condo Per Or Subdivision
- The community has rules related to deed restrictions
- 9-Story Property
Recreation
- Fitness Center
- Community Pool
Pet Policy
- Pets Allowed
- Pets up to 100 lbs
Matterport 3D Tour
Map
Home Values in the Area
Average Home Value in this Area
Tax History
| Year | Tax Paid | Tax Assessment Tax Assessment Total Assessment is a certain percentage of the fair market value that is determined by local assessors to be the total taxable value of land and additions on the property. | Land | Improvement |
|---|---|---|---|---|
| 2025 | $13,444 | $812,940 | -- | $812,940 |
| 2024 | $13,444 | $812,940 | -- | $812,940 |
| 2023 | $13,444 | $782,340 | $0 | $782,340 |
| 2022 | $11,324 | $708,084 | $0 | $708,084 |
| 2021 | $10,508 | $586,704 | $0 | $586,704 |
| 2020 | $10,542 | $586,704 | $0 | $586,704 |
| 2019 | $8,994 | $481,338 | $0 | $481,338 |
| 2018 | $8,559 | $448,800 | $0 | $448,800 |
| 2017 | $9,266 | $476,495 | $119,124 | $357,371 |
| 2016 | $8,967 | $425,442 | $0 | $0 |
| 2015 | $9,351 | $437,580 | $0 | $0 |
| 2014 | $8,616 | $394,740 | $0 | $0 |
Property History
| Date | Event | Price | List to Sale | Price per Sq Ft | Prior Sale |
|---|---|---|---|---|---|
| 03/04/2025 03/04/25 | For Sale | $1,295,000 | +40.8% | $648 / Sq Ft | |
| 12/13/2022 12/13/22 | Sold | $920,000 | -16.3% | $460 / Sq Ft | View Prior Sale |
| 11/26/2022 11/26/22 | Pending | -- | -- | -- | |
| 11/22/2022 11/22/22 | For Sale | $1,099,000 | +59.3% | $550 / Sq Ft | |
| 03/07/2019 03/07/19 | Sold | $690,000 | -1.0% | $345 / Sq Ft | View Prior Sale |
| 02/17/2019 02/17/19 | Pending | -- | -- | -- | |
| 02/15/2019 02/15/19 | Price Changed | $697,000 | -1.1% | $349 / Sq Ft | |
| 11/19/2018 11/19/18 | Price Changed | $705,000 | -4.6% | $353 / Sq Ft | |
| 02/26/2018 02/26/18 | Price Changed | $739,000 | -3.4% | $370 / Sq Ft | |
| 08/15/2017 08/15/17 | For Sale | $765,000 | +39.1% | $383 / Sq Ft | |
| 06/30/2015 06/30/15 | Sold | $550,000 | -6.0% | $275 / Sq Ft | View Prior Sale |
| 03/20/2015 03/20/15 | Pending | -- | -- | -- | |
| 11/03/2014 11/03/14 | For Sale | $585,000 | -- | $293 / Sq Ft |
Purchase History
| Date | Type | Sale Price | Title Company |
|---|---|---|---|
| Warranty Deed | $920,000 | -- | |
| Warranty Deed | $100 | -- | |
| Warranty Deed | $690,000 | First American Title Ins Co | |
| Warranty Deed | $550,000 | Fidelity Natl Title Fl Inc | |
| Corporate Deed | $605,974 | Professional Title Agency In |
Mortgage History
| Date | Status | Loan Amount | Loan Type |
|---|---|---|---|
| Previous Owner | $330,000 | Adjustable Rate Mortgage/ARM | |
| Previous Owner | $492,000 | Balloon |
About the Listing Agent
Gigi's Other Listings
Source: Stellar MLS
MLS Number: O6285226
APN: 7415-18-00-0402
- 1705 S Atlantic Ave Unit 603
- 1809 Hill St
- 1571 S Atlantic Ave Unit 106
- 1571 S Atlantic Ave Unit 1060
- 839 7th Ave
- 823 E 10th Ave
- 1504 Southard Ave
- 811 E 10th Ave
- 2121 Hill St Unit 3A
- 2121 Hill St Unit 7B
- 2122 S Atlantic Ave Unit 2122
- 803 E 11th Ave
- 1100 E 3rd Ave
- 822 E 12th Ave
- 833 E 12th Ave
- 1804 Saxon Dr
- 923 Locust St
- 2401 S Atlantic Ave Unit A301
- 2401 S Atlantic Ave Unit A604
- 2401 S Atlantic Ave Unit E101
- 1571 S Atlantic Ave Unit 309
- 1571 S Atlantic Ave Unit 312
- 1571 S Atlantic Ave Unit 307
- 1571 S Atlantic Ave Unit 202
- 1571 S Atlantic Ave Unit 203
- 1571 S Atlantic Ave Unit 201
- 1571 S Atlantic Ave Unit 412
- 1571 S Atlantic Ave Unit 405
- 1571 S Atlantic Ave Unit 406
- 1571 S Atlantic Ave Unit 403
- 1571 S Atlantic Ave Unit 310
- 1571 S Atlantic Ave Unit 308
- 1571 S Atlantic Ave Unit 306
- 1571 S Atlantic Ave Unit 303
- 1571 S Atlantic Ave Unit 212
- 1571 S Atlantic Ave Unit 211
- 1571 S Atlantic Ave Unit A209
- 1571 S Atlantic Ave Unit 206
- 1571 S Atlantic Ave Unit 208
- 1571 S Atlantic Ave Unit 205
