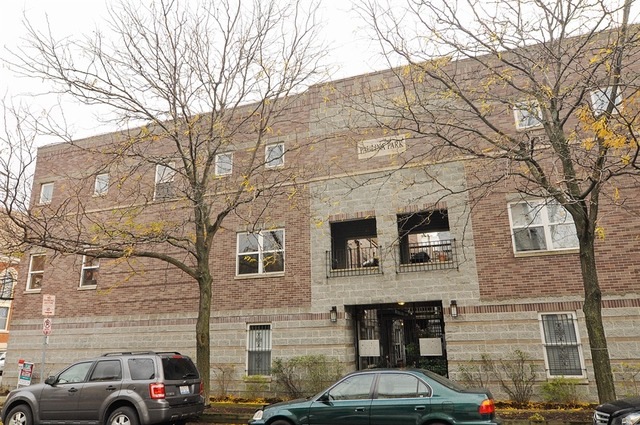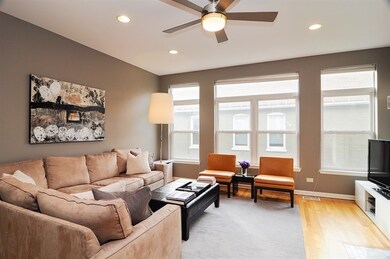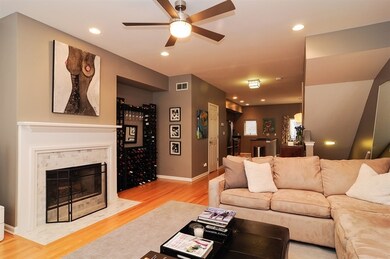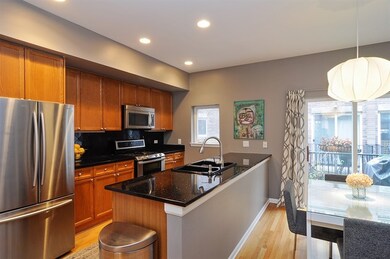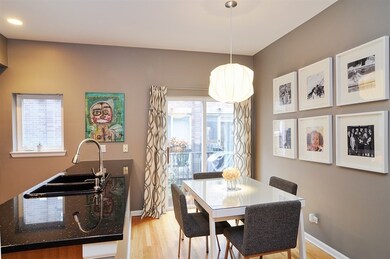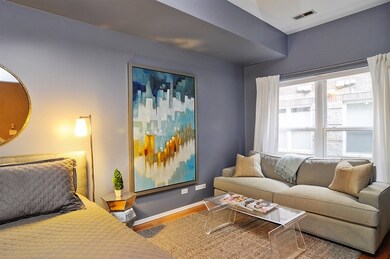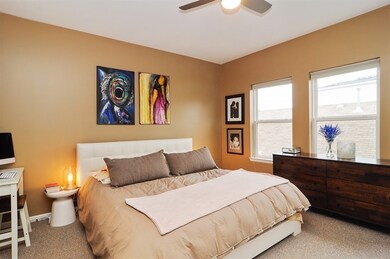
1705 W Le Moyne St Unit G Chicago, IL 60622
Wicker Park NeighborhoodHighlights
- Wood Flooring
- Den
- Attached Garage
- Whirlpool Bathtub
- Balcony
- 3-minute walk to Dean (John) Park
About This Home
As of July 2021This home is located at 1705 W Le Moyne St Unit G, Chicago, IL 60622 and is currently priced at $525,000, approximately $250 per square foot. This property was built in 1995. 1705 W Le Moyne St Unit G is a home located in Cook County with nearby schools including Rodolfo Lozano Bilingual and International Center, Wells Community Academy High School, and Rowe Elementary School.
Last Agent to Sell the Property
@properties Christie's International Real Estate License #475123300 Listed on: 03/20/2015

Last Buyer's Agent
@properties Christie's International Real Estate License #475123300 Listed on: 03/20/2015

Townhouse Details
Home Type
- Townhome
Year Built
- 1995
HOA Fees
- $60 per month
Parking
- Attached Garage
- Parking Included in Price
Home Design
- Brick Exterior Construction
- Slab Foundation
- Block Exterior
Interior Spaces
- Wood Burning Fireplace
- Fireplace With Gas Starter
- Den
- Wood Flooring
Kitchen
- Oven or Range
- Microwave
- Freezer
- Dishwasher
- Kitchen Island
- Disposal
Bedrooms and Bathrooms
- Primary Bathroom is a Full Bathroom
- Whirlpool Bathtub
Laundry
- Dryer
- Washer
Home Security
Utilities
- Central Air
- Heating System Uses Gas
- Lake Michigan Water
Additional Features
- Balcony
- East or West Exposure
- Property is near a bus stop
Community Details
Pet Policy
- Pets Allowed
Security
- Storm Screens
Similar Homes in Chicago, IL
Home Values in the Area
Average Home Value in this Area
Property History
| Date | Event | Price | Change | Sq Ft Price |
|---|---|---|---|---|
| 06/10/2025 06/10/25 | Pending | -- | -- | -- |
| 06/04/2025 06/04/25 | For Sale | $675,000 | +16.4% | -- |
| 07/08/2021 07/08/21 | Sold | $580,000 | 0.0% | $276 / Sq Ft |
| 06/04/2021 06/04/21 | Pending | -- | -- | -- |
| 05/25/2021 05/25/21 | For Sale | $579,900 | +10.5% | $276 / Sq Ft |
| 06/01/2015 06/01/15 | Sold | $525,000 | -4.4% | $250 / Sq Ft |
| 04/01/2015 04/01/15 | Pending | -- | -- | -- |
| 03/20/2015 03/20/15 | For Sale | $549,000 | +27.7% | $261 / Sq Ft |
| 09/06/2013 09/06/13 | Sold | $430,000 | -1.1% | $205 / Sq Ft |
| 07/27/2013 07/27/13 | Pending | -- | -- | -- |
| 07/16/2013 07/16/13 | For Sale | $435,000 | +1.2% | $207 / Sq Ft |
| 06/21/2013 06/21/13 | Pending | -- | -- | -- |
| 06/20/2013 06/20/13 | Off Market | $430,000 | -- | -- |
| 06/17/2013 06/17/13 | For Sale | $435,000 | -- | $207 / Sq Ft |
Tax History Compared to Growth
Agents Affiliated with this Home
-
Nicole Hajdu

Seller's Agent in 2025
Nicole Hajdu
Baird & Warner
(773) 727-2199
3 in this area
366 Total Sales
-
Christie Ascione

Seller's Agent in 2021
Christie Ascione
@ Properties
(773) 655-7156
7 in this area
182 Total Sales
-
K
Seller Co-Listing Agent in 2021
Kirsten Gettings
@ Properties
-
Grace Mullarkey

Buyer's Agent in 2021
Grace Mullarkey
Coldwell Banker Real Estate Group
(312) 836-4263
2 in this area
49 Total Sales
-
John Astorina

Seller's Agent in 2013
John Astorina
Keller Williams ONEChicago
(312) 216-2422
3 in this area
54 Total Sales
Map
Source: Midwest Real Estate Data (MRED)
MLS Number: MRD08881773
- 1718 W Le Moyne St Unit 1
- 1644 W Le Moyne St Unit 1
- 1621 W Le Moyne St Unit 1W
- 1723 W North Ave Unit 1
- 1723 W North Ave Unit 3
- 1624 W Pierce Ave
- 1725 W North Ave Unit 404
- 1633 W North Ave
- 1355 N Dean St
- 1601 N Paulina St Unit 2D
- 1547 N Wood St Unit 2
- 1611 N Hermitage Ave Unit 301
- 1375 N Milwaukee Ave Unit 2F
- 1617 N Hermitage Ave Unit 1S
- 1748 W North Ave
- 1435 N Ashland Ave
- 1433 N Ashland Ave Unit 3W
- 1423 N Ashland Ave Unit 201
- 1444 N Bosworth Ave Unit 14443
- 1351 N Ashland Ave Unit 3A
