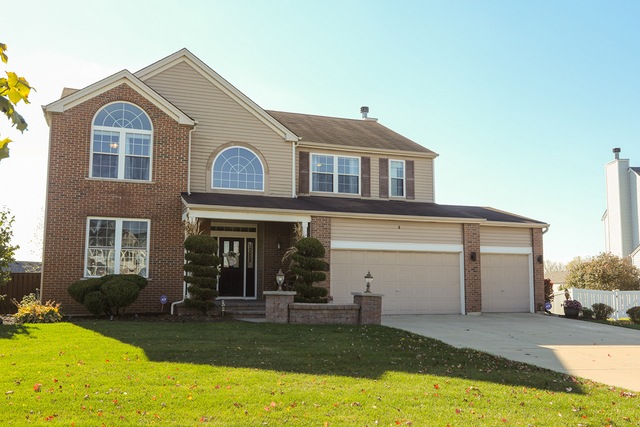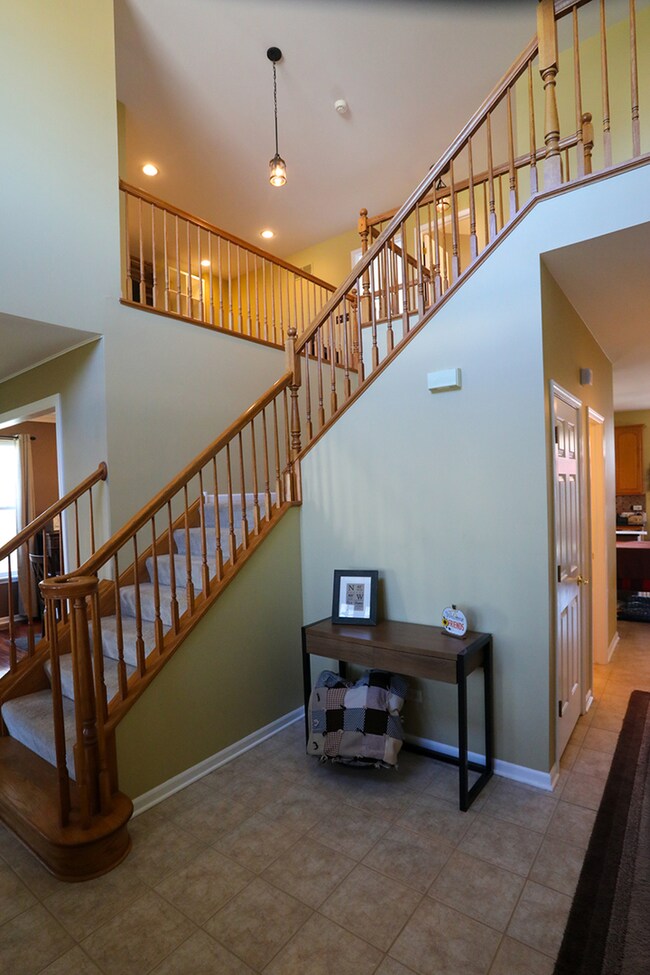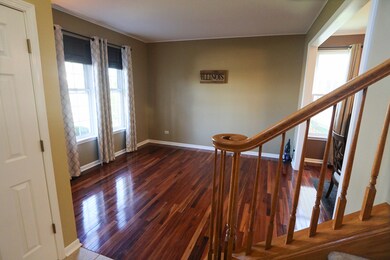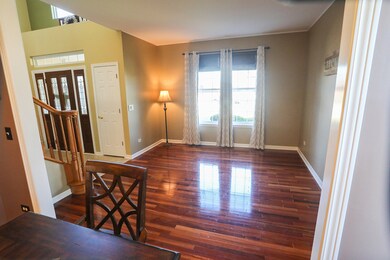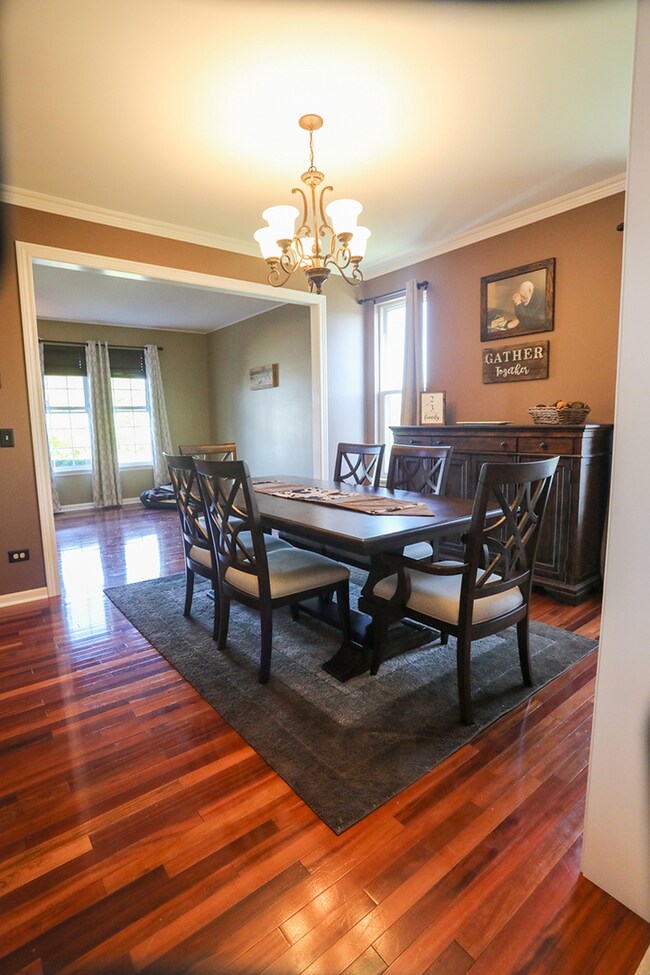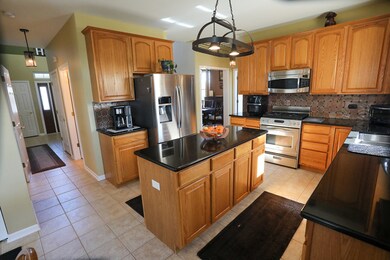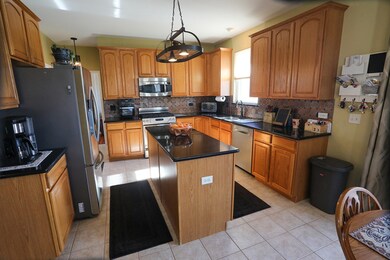
17052 S Lone Star Dr Lockport, IL 60441
South Lockport NeighborhoodEstimated Value: $446,000 - $525,000
Highlights
- Colonial Architecture
- Landscaped Professionally
- Recreation Room
- Lockport Township High School East Rated A
- Deck
- Vaulted Ceiling
About This Home
As of February 2021BUYER FINANCING FELL THROUGH LAST MINUTE! QUICK CLOSE POSSIBLE! Stunning 4 Bed / 3.5 Bath Home With Finished Walk Out Basement In Neuberry Ridge, Lockport! Spacious Kitchen Complete With 42" Cabinets, Granite Counter-Tops, Back-Splash, Island And Pantry! Stainless Steel Appliances Included! Separate Eat In Kitchen Area. Entertaining Is Easy With Patio Doors Leading From The Kitchen To The Large Elevated, Partially Covered Patio. Formal Living And Dining Rooms With Hardwood Flooring And Family Room With Fireplace On Main Level. First Floor Office And Laundry! Luxury Master Suite, Complete With Custom Walk-In Closet. Master Bath Has Separate Shower And Jacuzzi Tub, Dual Sinks And Ceramic Flooring. Large Open Loft Features Recessed Lighting. Additional Bedrooms Are Above Average In Size With Plenty Of Storage. Finished Walk-Out Basement Features A Beautifully Finished Rec Room Great For Entertaining And Features A Wet Bar, Cabinetry, Second Refrigerator, Fireplace, Built In Entertainment Center, Lots Of Storage, Patio Doors And So Much More! Central Vac Ready, New UV Air Purifier Installed 4/2020, New Water Heater 2018, New Garage Door Opener 2020, Smart Thermostat. Fenced In Back Yard With Custom Built Pager Patio Complete With Firepit. Great Location! Priced To Sell! Minutes From I-80/355, Schools, Shopping And Public Transportation! OFFER VERBALLY ACCEPTED!
Last Agent to Sell the Property
Karges Realty License #471021831 Listed on: 10/31/2020
Last Buyer's Agent
Jake McVey
Baird & Warner Real Estate License #475187676

Home Details
Home Type
- Single Family
Est. Annual Taxes
- $10,770
Year Built
- 2004
Lot Details
- Fenced Yard
- Landscaped Professionally
HOA Fees
- $29 per month
Parking
- Attached Garage
- Garage Transmitter
- Garage Door Opener
- Driveway
- Parking Included in Price
- Garage Is Owned
Home Design
- Colonial Architecture
- Brick Exterior Construction
- Slab Foundation
- Asphalt Shingled Roof
- Vinyl Siding
Interior Spaces
- Wet Bar
- Vaulted Ceiling
- Wood Burning Fireplace
- Gas Log Fireplace
- Dining Area
- Home Office
- Recreation Room
- Loft
- Wood Flooring
- Finished Basement
- Finished Basement Bathroom
- Laundry on main level
Kitchen
- Breakfast Bar
- Walk-In Pantry
- Oven or Range
- Microwave
- Dishwasher
- Stainless Steel Appliances
- Disposal
Bedrooms and Bathrooms
- Primary Bathroom is a Full Bathroom
- Dual Sinks
- Whirlpool Bathtub
- Separate Shower
Outdoor Features
- Deck
- Fire Pit
- Brick Porch or Patio
Utilities
- Central Air
- Heating System Uses Gas
Listing and Financial Details
- Homeowner Tax Exemptions
Ownership History
Purchase Details
Home Financials for this Owner
Home Financials are based on the most recent Mortgage that was taken out on this home.Purchase Details
Home Financials for this Owner
Home Financials are based on the most recent Mortgage that was taken out on this home.Purchase Details
Home Financials for this Owner
Home Financials are based on the most recent Mortgage that was taken out on this home.Purchase Details
Home Financials for this Owner
Home Financials are based on the most recent Mortgage that was taken out on this home.Purchase Details
Home Financials for this Owner
Home Financials are based on the most recent Mortgage that was taken out on this home.Similar Homes in Lockport, IL
Home Values in the Area
Average Home Value in this Area
Purchase History
| Date | Buyer | Sale Price | Title Company |
|---|---|---|---|
| Benes Matthew Thomas | $385,500 | First American Title | |
| Tanty Jason D | -- | Fidelity National Title | |
| Tanty Jason D | $340,000 | Attorney | |
| National Residential Nominee Services In | $340,000 | Attorney | |
| Dimmick Charles T | $352,000 | Attorneys Title Guaranty Fun | |
| Clark Edward A | $333,000 | Chicago Title Insurance Co |
Mortgage History
| Date | Status | Borrower | Loan Amount |
|---|---|---|---|
| Previous Owner | Benes Matthew Thomas | $356,588 | |
| Previous Owner | Tanty Jason D | $176,500 | |
| Previous Owner | Tanty Jason D | $148,400 | |
| Previous Owner | Tanty Jason D | $272,000 | |
| Previous Owner | Dimmick Charles T | $310,500 | |
| Previous Owner | Clark Edward A | $250,000 | |
| Previous Owner | Clark Edward A | $170,000 | |
| Previous Owner | Clark Edward A | $122,000 | |
| Previous Owner | Clark Edward A | $103,000 | |
| Previous Owner | Clark Edward A | $75,000 | |
| Previous Owner | Clark Edward A | $80,000 |
Property History
| Date | Event | Price | Change | Sq Ft Price |
|---|---|---|---|---|
| 02/26/2021 02/26/21 | Sold | $385,500 | +2.8% | $130 / Sq Ft |
| 01/22/2021 01/22/21 | Pending | -- | -- | -- |
| 01/19/2021 01/19/21 | For Sale | $374,900 | 0.0% | $127 / Sq Ft |
| 11/04/2020 11/04/20 | Pending | -- | -- | -- |
| 10/31/2020 10/31/20 | For Sale | $374,900 | +10.3% | $127 / Sq Ft |
| 07/31/2018 07/31/18 | Sold | $340,000 | -2.9% | $115 / Sq Ft |
| 06/19/2018 06/19/18 | Pending | -- | -- | -- |
| 06/14/2018 06/14/18 | For Sale | $350,000 | 0.0% | $118 / Sq Ft |
| 06/11/2018 06/11/18 | Pending | -- | -- | -- |
| 06/01/2018 06/01/18 | For Sale | $350,000 | -0.6% | $118 / Sq Ft |
| 09/03/2015 09/03/15 | Sold | $352,000 | -2.2% | $119 / Sq Ft |
| 07/28/2015 07/28/15 | Pending | -- | -- | -- |
| 07/11/2015 07/11/15 | Price Changed | $359,900 | -5.0% | $122 / Sq Ft |
| 07/02/2015 07/02/15 | For Sale | $379,000 | -- | $128 / Sq Ft |
Tax History Compared to Growth
Tax History
| Year | Tax Paid | Tax Assessment Tax Assessment Total Assessment is a certain percentage of the fair market value that is determined by local assessors to be the total taxable value of land and additions on the property. | Land | Improvement |
|---|---|---|---|---|
| 2023 | $10,770 | $127,524 | $25,269 | $102,255 |
| 2022 | $9,835 | $118,956 | $23,572 | $95,384 |
| 2021 | $9,355 | $111,790 | $22,152 | $89,638 |
| 2020 | $9,138 | $108,115 | $21,424 | $86,691 |
| 2019 | $9,288 | $102,479 | $20,307 | $82,172 |
| 2018 | $8,489 | $97,562 | $19,333 | $78,229 |
| 2017 | $8,240 | $92,101 | $18,251 | $73,850 |
| 2016 | $8,467 | $92,320 | $18,295 | $74,025 |
| 2015 | $9,152 | $87,840 | $17,407 | $70,433 |
| 2014 | $9,152 | $92,890 | $16,578 | $76,312 |
| 2013 | $9,152 | $92,890 | $16,578 | $76,312 |
Agents Affiliated with this Home
-
Brian Bessler

Seller's Agent in 2021
Brian Bessler
Karges Realty
(815) 846-0879
1 in this area
98 Total Sales
-
J
Buyer's Agent in 2021
Jake McVey
Baird Warner
(630) 408-6456
2 in this area
104 Total Sales
-
Deborah Kantor

Seller's Agent in 2018
Deborah Kantor
Baird Warner
(630) 404-4435
45 Total Sales
-
Shirley Chada

Seller's Agent in 2015
Shirley Chada
HomeSmart Realty Group
(708) 935-5464
32 Total Sales
-
Hassan Dahik

Buyer's Agent in 2015
Hassan Dahik
Coldwell Banker Realty
(773) 630-9478
130 Total Sales
Map
Source: Midwest Real Estate Data (MRED)
MLS Number: MRD10922213
APN: 04-26-426-020
- 17701 Auburn Ridge Dr
- 2021 Princess Ct
- 2009 Princess Ct
- 2005 Princess Ct
- 31 Bruce Ct Unit B
- 17404 W Windemere Cir
- 16840 Balaton Dr
- 16812 Balaton Dr
- 530 E Division St
- 17016 Delevan St
- 327 Hughes Ave
- 17100 Como Ave
- 1729 S Hamilton St
- 2009 Boehme St
- 1413 Strawberry Hill Dr
- 135 W 18th St
- 17104 Manitoba
- 16542 S Winding Creek Ln Unit 168-3
- 16526 S Winding Creek Ln
- 925 Putnam Dr Unit 5J
- 17052 S Lone Star Dr
- 17056 S Lone Star Dr
- 17050 S Lone Star Dr
- 17742 W Quail Ridge Dr
- 17064 S Lone Star Dr
- 17738 W Quail Ridge Dr
- 17048 S Lone Star Dr
- 17746 W Quail Ridge Dr
- 17043 S Lone Star Dr
- 17049 S Lone Star Dr
- 17042 S Lone Star Dr
- 17072 S Lone Star Dr
- 17741 W Quail Ridge Dr
- 17734 W Quail Ridge Dr
- 17065 Sterling Dr
- 17750 W Quail Ridge Dr
- 17075 Sterling Dr
- 17057 S Lone Star Dr
- 17034 S Lone Star Dr
