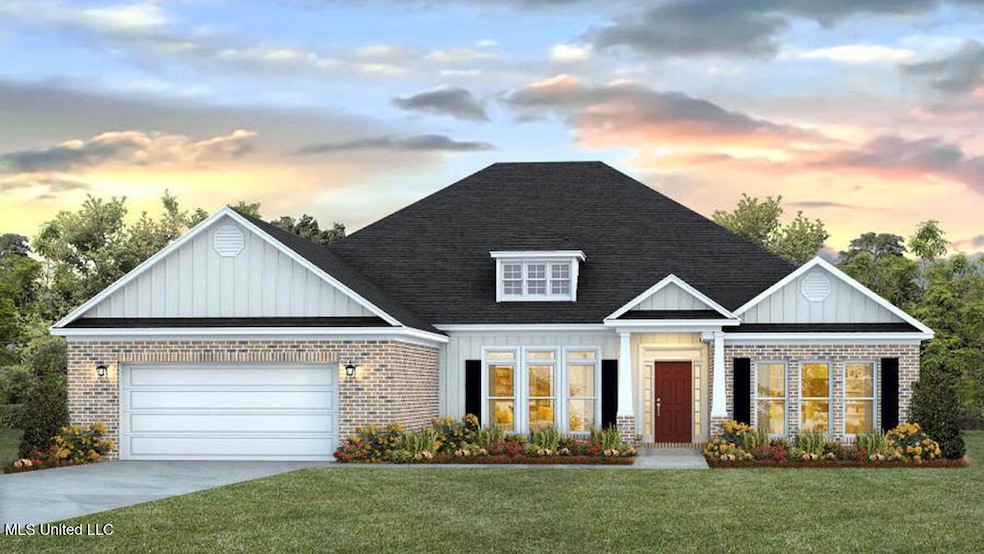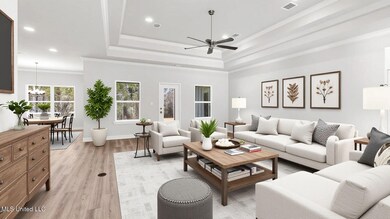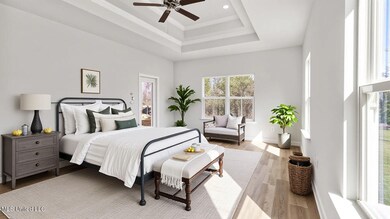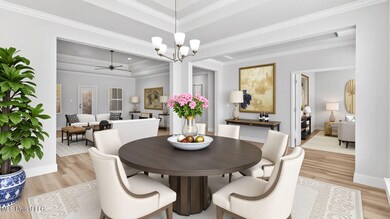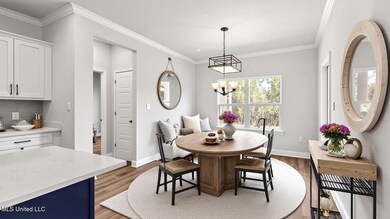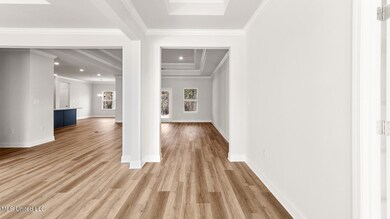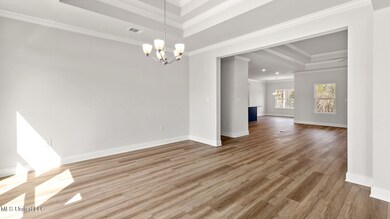17058 River Hills Dr Gulfport, MS 39503
Lyman NeighborhoodEstimated payment $2,266/month
Highlights
- New Construction
- Open Floorplan
- High Ceiling
- Lyman Elementary School Rated A-
- Traditional Architecture
- Combination Kitchen and Living
About This Home
Introducing 17058 River Hills Drive in Gulfport, Mississippi, one of our new homes in River Hills. As you enter the community on River Hills Drive, continue straight and this home will be on the left. The Mila offers over 2,900 square feet with 4-bedrooms, 3-bathrooms and 2-car side entry garage. Entering the home, you are greeted by a formal dining room and study. Further inside, there are three bedrooms that share two full bathrooms off the hallway. The laundry room is also on this side of the home. Step inside the great room and that's the impression it will give you. Its open design is stunning with a gourmet kitchen featuring a gas built in cooktop, quartz countertop island and additional seating. The shaker cabinetry and stainless-steel appliances create a streamlined kitchen. The breakfast area sits right off the kitchen and offers access to a covered porch. The primary bedroom is at the back of the home and has separate access to the back covered porch. The ensuite features a linen closet, double vanity with quartz countertop, shower, garden tub and a very large walk-in closet with wood shelving. The ensuite also offers a separate water closet for privacy. The Mila includes a Home is Connected smart home technology package which allows you to control your home with your smart device while near or away. This home is also being built to Gold FORTIFIED HomeTM certification so see your Sales Representative for details. Pictures may be of a similar home and not necessarily of the subject property. Pictures are representational only.
Home Details
Home Type
- Single Family
Est. Annual Taxes
- $300
Year Built
- Built in 2025 | New Construction
Lot Details
- 0.42 Acre Lot
- Lot Dimensions are 80 x 200
- Landscaped
- Interior Lot
- Rectangular Lot
HOA Fees
- $54 Monthly HOA Fees
Parking
- 2 Car Garage
- Front Facing Garage
- Garage Door Opener
- Driveway
Home Design
- Traditional Architecture
- Brick Exterior Construction
- Slab Foundation
- Architectural Shingle Roof
- HardiePlank Type
Interior Spaces
- 2,942 Sq Ft Home
- 1-Story Property
- Open Floorplan
- Tray Ceiling
- High Ceiling
- Ceiling Fan
- Recessed Lighting
- Low Emissivity Windows
- Aluminum Window Frames
- Entrance Foyer
- Combination Kitchen and Living
- Luxury Vinyl Tile Flooring
Kitchen
- Breakfast Area or Nook
- Breakfast Bar
- Walk-In Pantry
- Electric Oven
- Electric Range
- Microwave
- Plumbed For Ice Maker
- Dishwasher
- Stainless Steel Appliances
- ENERGY STAR Qualified Appliances
- Kitchen Island
- Quartz Countertops
- Disposal
Bedrooms and Bathrooms
- 4 Bedrooms
- Walk-In Closet
- 3 Full Bathrooms
- Double Vanity
- Soaking Tub
- Separate Shower
Laundry
- Laundry Room
- Washer and Electric Dryer Hookup
Home Security
- Smart Home
- Smart Thermostat
- Carbon Monoxide Detectors
- Fire and Smoke Detector
Schools
- Lyman Elementary School
- Harrison Central High School
Utilities
- Central Heating and Cooling System
- Heat Pump System
- Underground Utilities
Community Details
- Association fees include management
- River Hills Subdivision
- The community has rules related to covenants, conditions, and restrictions
Listing and Financial Details
- Assessor Parcel Number 0706-18-001.013
Map
Home Values in the Area
Average Home Value in this Area
Property History
| Date | Event | Price | List to Sale | Price per Sq Ft |
|---|---|---|---|---|
| 11/18/2025 11/18/25 | Price Changed | $418,900 | +1.0% | $142 / Sq Ft |
| 11/08/2025 11/08/25 | For Sale | $414,900 | -- | $141 / Sq Ft |
Source: MLS United
MLS Number: 4131144
- 17066 River Hills Dr
- 17062 River Hills Dr
- 17067 River Hills Dr
- 17083 River Hills Dr
- 16102 Blue Ridge Dr
- 16080 Blue Ridge Dr
- 16042 Blue Ridge Dr
- 16066 Blue Ridge Dr
- 16058 Blue Ridge Dr
- 16096 Blue Ridge Dr
- 16088 Blue Ridge Dr
- 15895 Blue Ridge Dr
- 15893 Blue Ridge Dr
- 15947 Blue Ridge Dr
- 15945 Blue Ridge Dr
- 15941 Blue Ridge Dr
- 15899 Blue Ridge Dr
- 16047 Blue Ridge Dr
- 14458 Quail Ridge Dr
- 14806 Audubon Lake Blvd
- 14132 Lumpkin Rd
- 14289 Tori Dawn Ct
- 15349 Lakeview Ct
- 18364 Tarabrooke Dr
- 14003 Waterford Cove
- 18155 Big Leaf Dr
- 12465 Canal Rd Unit B
- 13727 Fox Hill Dr
- 13654 Huntington Cir
- 15235 O'Neal Rd
- 19355 N Shaw Rd
- 15241 Parkwood Dr N Unit D
- 14189 Pecan Ct
- 13028 Jordan Place
- 17925 Tingle Dr
- 12505 Windance Dr
- 14001 Three Rivers Rd
- 13403 Libby Ln
