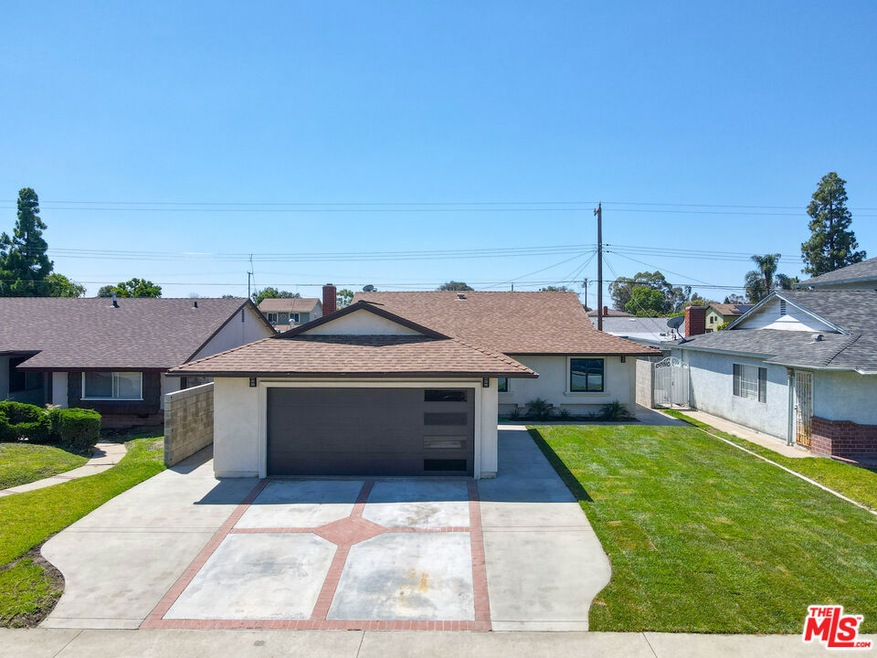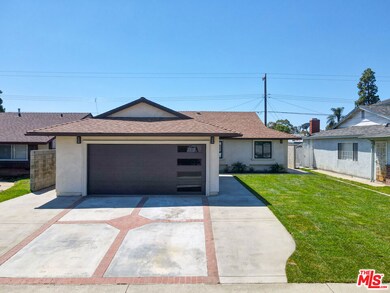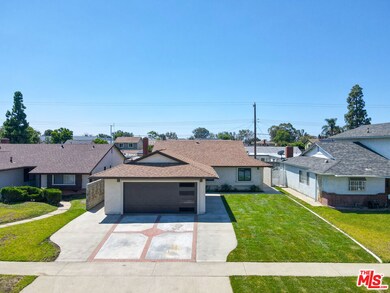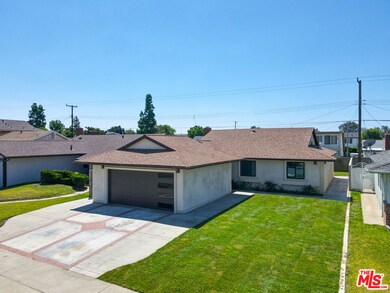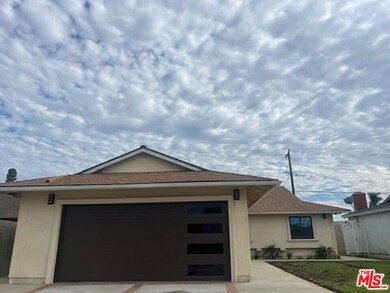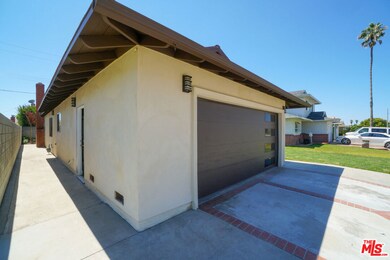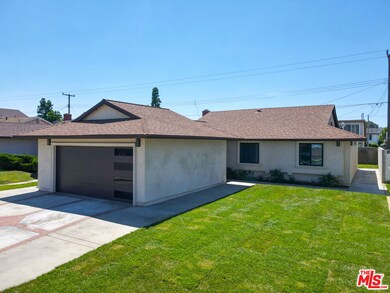
1706 E Edom St Carson, CA 90746
Highlights
- Engineered Wood Flooring
- Walk-In Closet
- Bungalow
- No HOA
- Electric Vehicle Home Charger
- Central Heating and Cooling System
About This Home
As of September 2023Presenting a generously spacious single-story home boasting 3 bedrooms and 2 bathrooms. The Master bedroom is an en-suite with an expansive walk-in dream closet adorned with versatile hanging racks. Nestled in a tranquil residential neighborhood within the sought-after area of Carson, this residence has undergone a complete top-to-bottom remodeling, sparing no expense. Exquisite and top-tier materials have been utilized throughout, showcasing an unwavering attention to detail. From the elegant Calacatta quartz countertops to the premium white shaker cabinets, and the brand-new stainless steel Samsung appliances, no corner has been cut. Luxurious vinyl flooring graces the entire home, complementing the open floor plan that's perfect for inclusive family gatherings. The sizable living room features a fireplace framed in stone, accompanied by a separate dining area. Adding to the appeal is a new roof, along with a beautifully landscaped private backyard that demands minimal maintenance, making it ideal for family barbecues and entertainment. The residence also boasts a 2-car attached garage, equipped with EV charging station, supplemented by a driveway that accommodates an additional 2 vehicles. Enjoy the convenience of a central location, with easy access to freeways, shopping centers, restaurants, entertainment options, the LA Galaxy Soccer Stadium, LA Harbor, and Cal State Dominguez Hills University. This is a must-see home that encapsulates comfort, luxury, and accessibility.
Last Agent to Sell the Property
Equity Los Angeles License #01832146 Listed on: 08/23/2023

Home Details
Home Type
- Single Family
Est. Annual Taxes
- $11,480
Year Built
- Built in 1967
Lot Details
- 5,067 Sq Ft Lot
- Lot Dimensions are 50x100
- Property is zoned CARS*
Home Design
- Bungalow
Interior Spaces
- 1,440 Sq Ft Home
- 1-Story Property
- Ceiling Fan
- Family Room
- Living Room with Fireplace
- Dining Area
- Engineered Wood Flooring
- Laundry in Garage
Kitchen
- Oven or Range
- Microwave
- Freezer
- Dishwasher
Bedrooms and Bathrooms
- 3 Bedrooms
- Walk-In Closet
- 2 Full Bathrooms
Parking
- 2 Parking Spaces
- Electric Vehicle Home Charger
- Driveway
Utilities
- Central Heating and Cooling System
Community Details
- No Home Owners Association
Listing and Financial Details
- Assessor Parcel Number 7323-015-012
Ownership History
Purchase Details
Home Financials for this Owner
Home Financials are based on the most recent Mortgage that was taken out on this home.Purchase Details
Home Financials for this Owner
Home Financials are based on the most recent Mortgage that was taken out on this home.Similar Homes in Carson, CA
Home Values in the Area
Average Home Value in this Area
Purchase History
| Date | Type | Sale Price | Title Company |
|---|---|---|---|
| Grant Deed | $890,000 | Orange Coast Title Company | |
| Grant Deed | -- | Orange Coast Title Company | |
| Grant Deed | $600,000 | Orange Coast Title |
Mortgage History
| Date | Status | Loan Amount | Loan Type |
|---|---|---|---|
| Open | $712,000 | New Conventional | |
| Previous Owner | $100,000 | New Conventional | |
| Previous Owner | $98,000 | Unknown |
Property History
| Date | Event | Price | Change | Sq Ft Price |
|---|---|---|---|---|
| 09/29/2023 09/29/23 | Sold | $890,000 | -1.1% | $618 / Sq Ft |
| 09/13/2023 09/13/23 | Pending | -- | -- | -- |
| 08/23/2023 08/23/23 | For Sale | $899,999 | +50.0% | $625 / Sq Ft |
| 01/10/2023 01/10/23 | Sold | $600,000 | -7.6% | $417 / Sq Ft |
| 12/28/2022 12/28/22 | Pending | -- | -- | -- |
| 12/02/2022 12/02/22 | For Sale | $649,000 | -- | $451 / Sq Ft |
Tax History Compared to Growth
Tax History
| Year | Tax Paid | Tax Assessment Tax Assessment Total Assessment is a certain percentage of the fair market value that is determined by local assessors to be the total taxable value of land and additions on the property. | Land | Improvement |
|---|---|---|---|---|
| 2024 | $11,480 | $890,000 | $714,800 | $175,200 |
| 2023 | $8,633 | $651,290 | $468,180 | $183,110 |
| 2022 | $1,527 | $57,695 | $17,761 | $39,934 |
| 2021 | $1,500 | $56,564 | $17,413 | $39,151 |
| 2019 | $1,434 | $54,889 | $16,898 | $37,991 |
| 2018 | $1,369 | $53,814 | $16,567 | $37,247 |
| 2016 | $1,307 | $51,726 | $15,925 | $35,801 |
| 2015 | $1,270 | $50,950 | $15,686 | $35,264 |
| 2014 | $1,266 | $49,953 | $15,379 | $34,574 |
Agents Affiliated with this Home
-
Sandy Dunkley

Seller's Agent in 2023
Sandy Dunkley
Equity Los Angeles
(310) 877-1887
6 in this area
68 Total Sales
-
Melisa Nichols-Rujel
M
Buyer's Agent in 2023
Melisa Nichols-Rujel
Compass
(559) 417-4431
1 in this area
10 Total Sales
Map
Source: The MLS
MLS Number: 23-300897
APN: 7323-015-012
- 1606 E Fernrock St
- 1812 E Cyrene Dr
- 19722 Tajauta Ave
- 1448 E Fernrock St
- 1782 E Gladwick St
- 1722 E Turmont St
- 1421 E Abbottson St
- 1884 E Gladwick St
- 1416 Vigilant
- 19312 Gunlock Ave
- 19222 S Grandee Ave
- 19303 Kemp Ave
- 1407 E Kramer Dr
- 19014 Gunlock Ave
- 19008 Hillford Ave
- 1225 E Bankers Dr
- 19240 Annalee Ave
- 19522 Caney Ave
- 19309 Tillman Ave
- 956 E Gladwick St
