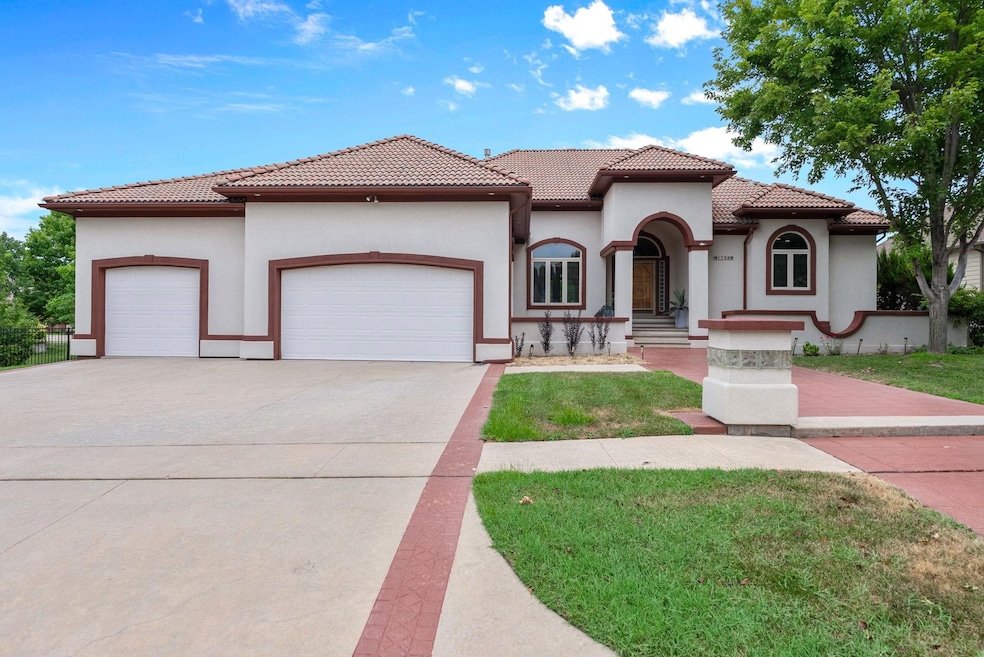
Estimated payment $3,667/month
Highlights
- In Ground Pool
- Waterfront
- Fireplace in Primary Bedroom
- Sauna
- Community Lake
- Bonus Room
About This Home
Where timeless Spanish-style charm meets over 5,000 sq ft of unique character and comfort! This 4 bedroom, 3.5 bath home offers architectural detail and located on an oversized lot backing up to a pond. The main floor is designed for both everyday living and entertaining, featuring two family areas, a cozy breakfast nook, a formal dining room. The spacious kitchen is complete with an island and a large pantry. The massive primary suite is a true retreat, featuring a cozy fireplace and direct access to a covered deck overlooking the in-ground pool. The finished walk-out basement includes a wet bar, and a bonus room perfect for an office, gym, or guest space. This home is as stunning as it is rare. Don’t miss the opportunity to own this Derby gem!
Home Details
Home Type
- Single Family
Est. Annual Taxes
- $8,196
Year Built
- Built in 2000
Lot Details
- 0.38 Acre Lot
- Waterfront
- Wrought Iron Fence
HOA Fees
- $42 Monthly HOA Fees
Parking
- 3 Car Garage
Home Design
- Tile Roof
- Stucco
Interior Spaces
- 1-Story Property
- Wet Bar
- Central Vacuum
- Ceiling Fan
- Gas Fireplace
- Mud Room
- Family Room with Fireplace
- Living Room
- Formal Dining Room
- Bonus Room
- Sauna
- Fire and Smoke Detector
- Laundry on main level
Kitchen
- Microwave
- Dishwasher
- Disposal
Flooring
- Carpet
- Laminate
Bedrooms and Bathrooms
- 4 Bedrooms
- Fireplace in Primary Bedroom
- Cedar Closet
- Walk-In Closet
Basement
- Walk-Out Basement
- Natural lighting in basement
Pool
- In Ground Pool
- Spa
Outdoor Features
- Covered Deck
- Covered Patio or Porch
Schools
- Derby Hills Elementary School
- Derby High School
Utilities
- Forced Air Heating and Cooling System
Listing and Financial Details
- Assessor Parcel Number 20173
Community Details
Overview
- $100 HOA Transfer Fee
- Tiara Pines Subdivision
- Community Lake
Recreation
- Community Pool
- Jogging Path
Map
Home Values in the Area
Average Home Value in this Area
Tax History
| Year | Tax Paid | Tax Assessment Tax Assessment Total Assessment is a certain percentage of the fair market value that is determined by local assessors to be the total taxable value of land and additions on the property. | Land | Improvement |
|---|---|---|---|---|
| 2025 | $7,929 | $63,078 | $9,913 | $53,165 |
| 2023 | $7,929 | $56,914 | $6,383 | $50,531 |
| 2022 | $7,523 | $52,498 | $6,015 | $46,483 |
| 2021 | $7,095 | $49,060 | $5,049 | $44,011 |
| 2020 | $7,114 | $49,060 | $5,049 | $44,011 |
| 2019 | $6,847 | $47,174 | $5,049 | $42,125 |
| 2018 | $6,505 | $44,931 | $4,784 | $40,147 |
| 2017 | $6,281 | $0 | $0 | $0 |
| 2016 | $6,222 | $0 | $0 | $0 |
| 2015 | -- | $0 | $0 | $0 |
| 2014 | -- | $0 | $0 | $0 |
Property History
| Date | Event | Price | Change | Sq Ft Price |
|---|---|---|---|---|
| 07/30/2025 07/30/25 | Pending | -- | -- | -- |
| 07/07/2025 07/07/25 | For Sale | $540,000 | -- | $106 / Sq Ft |
Purchase History
| Date | Type | Sale Price | Title Company |
|---|---|---|---|
| Warranty Deed | -- | Security 1St Title | |
| Deed | -- | Security 1St Title | |
| Interfamily Deed Transfer | -- | Security 1St Title | |
| Interfamily Deed Transfer | -- | Security 1St Title | |
| Interfamily Deed Transfer | -- | None Available |
Mortgage History
| Date | Status | Loan Amount | Loan Type |
|---|---|---|---|
| Open | $100,000 | New Conventional | |
| Open | $300,000 | New Conventional | |
| Closed | $300,000 | New Conventional | |
| Previous Owner | $290,000 | New Conventional |
Similar Homes in Derby, KS
Source: South Central Kansas MLS
MLS Number: 658122
APN: 233-07-0-41-03-021.00
- 101 S Rock Rd
- 301 S Rock Rd
- 1307 E Blue Spruce Rd
- 920 S Sharon Dr
- 407 N Stonegate Cir
- 9002 E 87th St S
- 1321 S Ravenwood Ct
- 1407 E Hickory Branch
- 1107 S Hilltop Rd
- 329 N Sarah Ct
- 323 N Sarah Ct
- 248 Cedar Ranch Ct
- 609 N Willow Dr
- 1400 E Evergreen Ln
- 617 N Willow Dr
- 1101 E Rushwood Dr
- 621 S Woodlawn Blvd
- 2 S Woodlawn Blvd
- 1001 E Hawthorne Ct
- 901 N Brook Forest Rd






