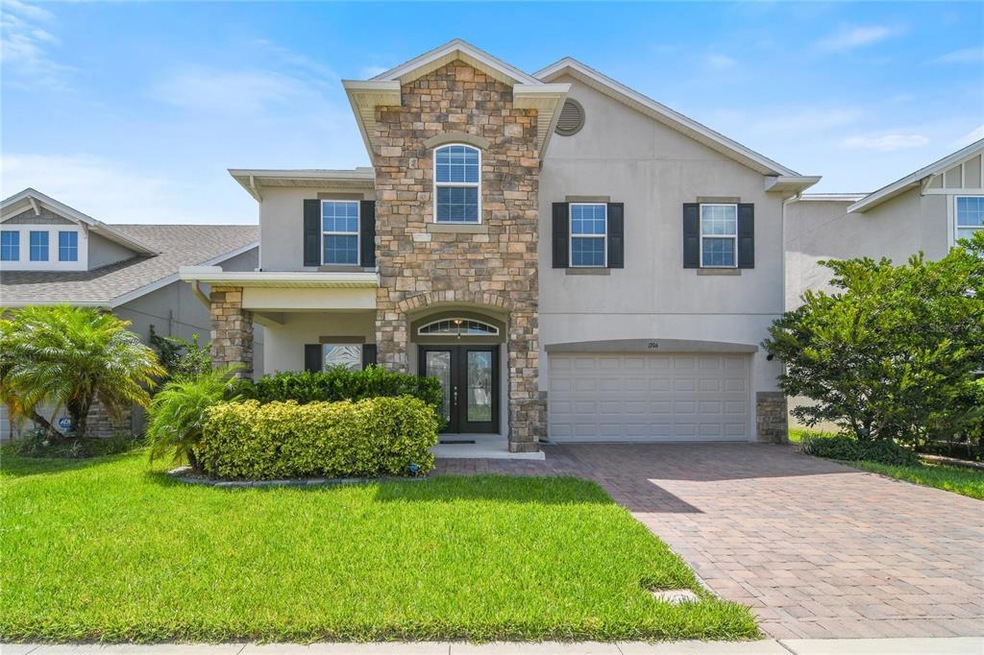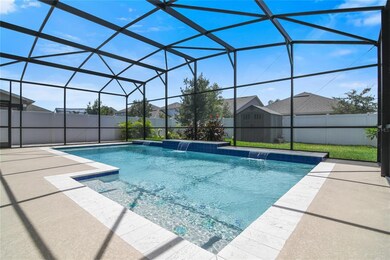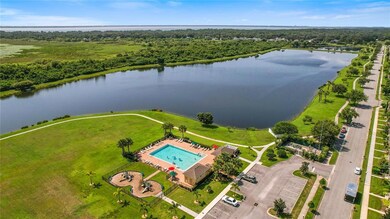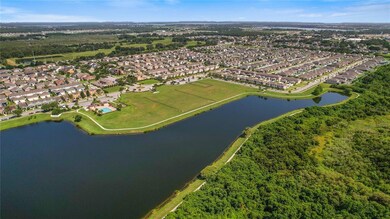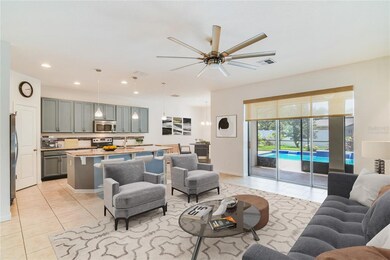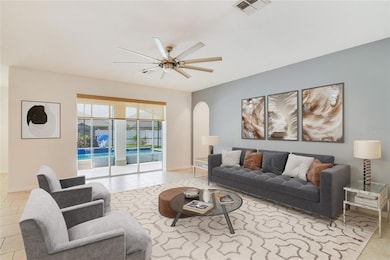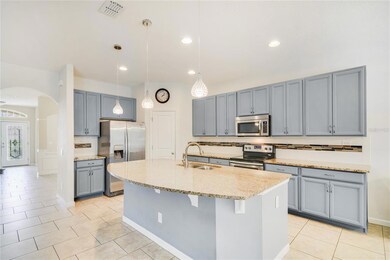
1706 Leatherback Ln Saint Cloud, FL 34771
About This Home
As of October 2022One or more photo(s) has been virtually staged. BETTER Than New Construction with a **BRAND NEW CUSTOM POOL** and 6 OVERSIZED Bedrooms (plus a Loft), 3.5 Spacious Bathrooms and tons of flexible space ideal for a growing family or multi-generational living! The Downstairs Bedroom and Bathroom is perfect for your In-Laws! The Bedrooms are so large that 2 or 3 of them could be considered Primary Suites!! From the formal living and dining rooms to the bright open family room overlooking the RECENTLY INSTALLED BRAND NEW POOL, OVERSIZED bedrooms, bonus room/loft and even a perfect home office there is something for everyone! Easy to maintain TILE FLOORS run throughout the main living areas flowing into the fresh modern kitchen with stylish gray cabinets, GRANITE COUNTERS, walk-in pantry, STAINLESS STEEL APPLIANCES, plus breakfast bar and dinette options for casual dining or perfect for entertaining! The kitchen is open to the family room with TRIPLE SLIDING GLASS DOORS for easy access to the screened lanai and pool and that ideal indoor/outdoor living! A main floor bedroom and bathroom is ideal for overnight guests, private home office or anything else you and your family might need. A versatile bonus/loft space awaits at the tops of the stairs as well as DUAL PRIMARY SUITES, your laundry room and the remaining bedrooms. A screened lanai offers a space to relax and unwind in the shade, overlooking the sparkling blue POOL (also screened and new in 2020!) and a fully fenced backyard for privacy with nice landscaping and a shed for storage! The growing Preserve at Turtle Creek community offers residents their choice of two COMMUNITY POOLS and walking paths around a lovely Lake! Zoned for TOP RATED SCHOOLS with easy access to Lake Toho and the Chain of Lakes. Only minutes to Lake Nona, Medical City, restaurants, shopping, expressways and the Orlando International Airport. Why wait to build when this gorgeous MOVE-IN-READY home is available now? Call today to schedule your private showing and make Leatherback Lane your new HOME SWEET HOME!
Last Agent to Sell the Property
WEMERT GROUP REALTY LLC License #3044371 Listed on: 08/03/2022

Home Details
Home Type
Single Family
Est. Annual Taxes
$4
Year Built
2016
Lot Details
0
HOA Fees
$67 per month
Parking
2
Listing Details
- Property Type: Residential
- Property Sub Type: Single Family Residence
- Construction Materials: Block, Stucco
- Fireplace: No
- Living Area: 3509
- Lot Size Acres: 0.15
- New Construction: No
- Year Built: 2016
- Building Area Total: 4252
- Lot Size Sq Ft: 6534
- Directions to Property: From Narcoossee Rd, Turn right onto Terrapin Blvd, Turn left onto Snapper St, Turn right onto Apple Blossom Ln, Turn left at the 1st cross street onto Leatherback Ln. Home will be on the right.
- Status: Sold
- Co List Office Mls Id: MFR261014414
- Co List Office Phone: 407-743-8356
- Ownership: Fee Simple
- ResoBuildingAreaSource: PublicRecords
- Available for Lease YN: 1
- Escrow City: Clearwater
- Escrow Postal Code: 33759
- Escrow State: FL
- Escrow Street Name: N McMullen Booth Rd, #404
- Escrow Street Number: 2454
- List Office Head Office Key Nume: 204633052
- Minimum Lease: 8-12 Months
- RATIO Current Price By Calculate: 173.84
- Total Acreage: 0 to less than 1/4
- Unit Number YN: 0
- Water Access YN: 0
- Amenities Additional Fees: Buyer to verify with HOA.
- Tax Year: 2021
- Special Features: VirtualTour
Interior Features
- Living Area Units: Square Feet
- Flooring: Carpet, Tile
- Full Bathrooms: 3
- Half Bathrooms: 1
- Interior Amenities: Built-in Features, Ceiling Fans(s), Eat-in Kitchen, High Ceilings, Master Bedroom Upstairs, Open Floorplan, Split Bedroom, Stone Counters, Thermostat, Vaulted Ceiling(s), Walk-In Closet(s)
- Appliances Included: Dishwasher, Microwave, Range, Refrigerator
- Foundation Details: Slab
- Total Bedrooms: 6
- Levels: Two
- Spa Yn: No
- Street Number Modifier: 1706
- ResoLivingAreaSource: PublicRecords
- Additional Rooms: Bonus Room,Interior In-Law Suite,Loft,Media Room
- Living Area Meters: 326.00
- Room Count: 13
Exterior Features
- Direction Faces: East
- Other Structures: Shed(s), Storage
- Pool Features: Gunite, In Ground, Lighting, Salt Water, Screen Enclosure, Self Cleaning
- Exterior Features: Irrigation System, Lighting, Sidewalk, Sliding Doors
- Roof: Shingle
- Pool Private: Yes
- Waterfront: No
- Patio and Porch Features: Covered, Patio, Rear Porch, Screened
- Road Surface Type: Paved
- Water Extras YN: 0
- Water View YN: 0
- Waterfront Feet Total: 0
- Flood Zone Date: 2013-06-18
- Flood Zone Panel: 12097C0115G
Garage/Parking
- Attached Garage: Yes
- Carport Y N: No
- Garage Spaces: 2
- Garage Yn: Yes
- Parking Features: Driveway
Utilities
- Utilities: BB/HS Internet Available, Cable Available, Electricity Available, Water Available
- Cooling: Central Air
- Heating: Central
- Laundry Features: Laundry Room, Upper Level
- Sewer: Public Sewer
- Water Source: Public
Condo/Co-op/Association
- Community Features: Park, Playground, Pool, Sidewalks, Waterfront
- Association Amenities: Park, Playground, Pool, Trail(s)
- Association Fee: 67
- Association Fee Frequency: Monthly
- Association Name: Leland Management
- Phone: 407-472-3919
- Association: Yes
- Senior Community: No
- Association 2 YN: 0
- Association Approval Required YN: 0
- Pet Restrictions: Buyer to verify pet restrictions with HOA and/or city/county.
- Association Fee Requirement: Required
Fee Information
- Total Annual Fees: 804.00
- Total Monthly Fees: 67.00
- Monthly HOA Amount: 67.00
Schools
- Elementary School: Lakeview Elem (K 5)
- High School: Harmony High
- Middle Or Junior School: Narcoossee Middle
Lot Info
- Zoning: RES
- Parcel Number: 05-26-31-0875-0001-0280
- Additional Parcels: No
- Fencing: Fenced
- Lot Features: Sidewalk, Paved
- Flood Zone Code: X
- Homestead YN: 1
- Lot Size Square Meters: 607
Green Features
- Green Verification Count: 0
Rental Info
- Pets Allowed: Yes
- Lease Restrictions YN: 1
- Additional Lease Restrictions: Buyer to verify leasing restrictions with HOA and/or city/county.
Tax Info
- Tax Annual Amount: 3825
- Tax Block: 0001
- Tax Book Number: 24-40
- Tax Lot: 28
Multi Family
- Approval Process: Buyer to verify any approval process with HOA and/or city/county.
Ownership History
Purchase Details
Purchase Details
Home Financials for this Owner
Home Financials are based on the most recent Mortgage that was taken out on this home.Purchase Details
Home Financials for this Owner
Home Financials are based on the most recent Mortgage that was taken out on this home.Similar Homes in the area
Home Values in the Area
Average Home Value in this Area
Purchase History
| Date | Type | Sale Price | Title Company |
|---|---|---|---|
| Quit Claim Deed | $100 | None Listed On Document | |
| Warranty Deed | $610,000 | -- | |
| Warranty Deed | $330,000 | Dream Finders Title Llc |
Mortgage History
| Date | Status | Loan Amount | Loan Type |
|---|---|---|---|
| Previous Owner | $610,000 | VA | |
| Previous Owner | $292,000 | New Conventional | |
| Previous Owner | $247,500 | New Conventional |
Property History
| Date | Event | Price | Change | Sq Ft Price |
|---|---|---|---|---|
| 07/17/2025 07/17/25 | Price Changed | $623,000 | -1.1% | $178 / Sq Ft |
| 04/27/2025 04/27/25 | For Sale | $630,000 | +3.3% | $180 / Sq Ft |
| 10/11/2022 10/11/22 | Sold | $610,000 | 0.0% | $174 / Sq Ft |
| 08/17/2022 08/17/22 | Pending | -- | -- | -- |
| 08/03/2022 08/03/22 | For Sale | $610,000 | -- | $174 / Sq Ft |
Tax History Compared to Growth
Tax History
| Year | Tax Paid | Tax Assessment Tax Assessment Total Assessment is a certain percentage of the fair market value that is determined by local assessors to be the total taxable value of land and additions on the property. | Land | Improvement |
|---|---|---|---|---|
| 2024 | $4 | $488,600 | $70,000 | $418,600 |
| 2023 | $4 | $497,600 | $65,000 | $432,600 |
| 2022 | $3,868 | $256,785 | $0 | $0 |
| 2021 | $3,825 | $249,306 | $0 | $0 |
| 2020 | $3,427 | $226,239 | $0 | $0 |
| 2019 | $3,381 | $221,153 | $0 | $0 |
| 2018 | $3,338 | $217,030 | $0 | $0 |
| 2017 | $5,498 | $283,800 | $45,000 | $238,800 |
| 2016 | $821 | $42,000 | $42,000 | $0 |
| 2015 | $239 | $12,000 | $12,000 | $0 |
Agents Affiliated with this Home
-
Elisabel Talavera

Seller's Agent in 2025
Elisabel Talavera
Lifestyle International Realty
(786) 515-4248
24 Total Sales
-
Jennifer Wemert

Seller's Agent in 2022
Jennifer Wemert
WEMERT GROUP REALTY LLC
(321) 567-1293
3,584 Total Sales
-
Daniel Prior

Seller Co-Listing Agent in 2022
Daniel Prior
CREEGAN GROUP
(407) 406-2145
149 Total Sales
-
Kevin Danley
K
Buyer's Agent in 2022
Kevin Danley
COLDWELL BANKER RESIDENTIAL RE
(407) 647-1211
15 Total Sales
Map
Source: Stellar MLS
MLS Number: O6047793
APN: 05-26-31-0875-0001-0280
- 1700 Leatherback Ln
- 1703 Leatherback Ln
- 1635 Hawksbill Ln
- 5430 Pine Lilly Dr
- 1619 Reflection Cove
- 1615 Reflection Cove
- 1720 Reflection Ln
- 1613 Reflection Cove
- 4912 Terrapin Blvd
- 4819 Apple Blossom Ln
- 4796 Riverwalk Dr
- 4803 Apple Blossom Ln
- 4801 Apple Blossom Ln
- 4909 Terrapin Blvd
- 4800 Riverwalk Dr
- 4783 Riverwalk Dr
- 4758 Riverwalk Dr
- 1556 Alligator St
- 1557 Alligator St
- 4759 Riverwalk Dr
