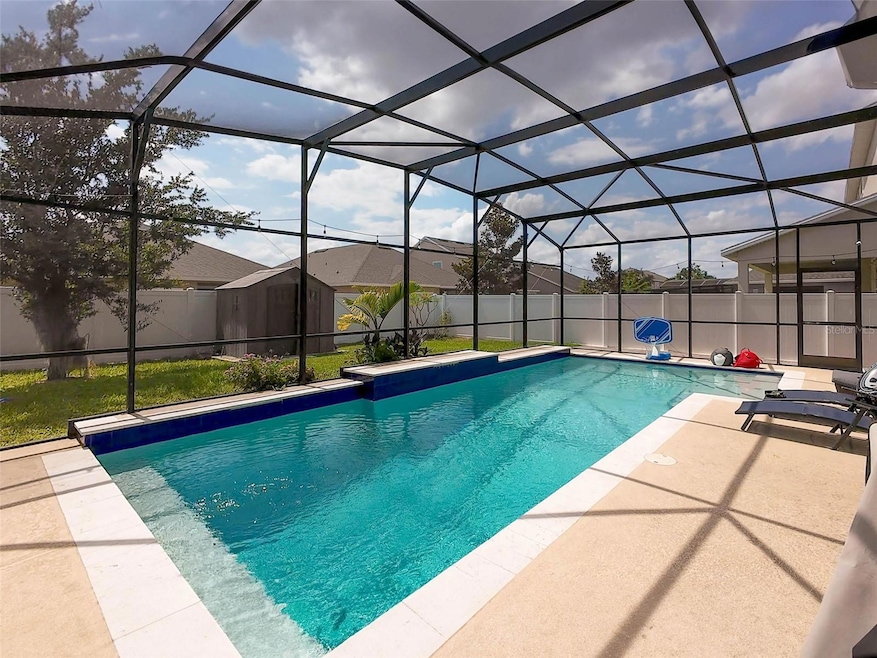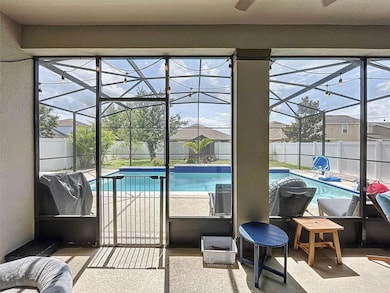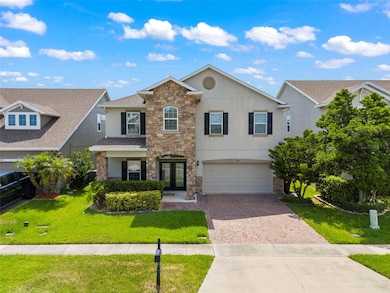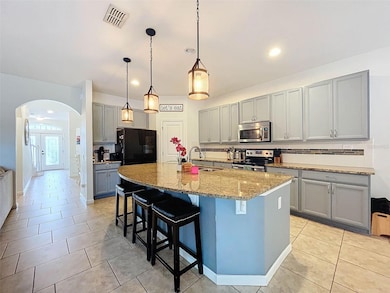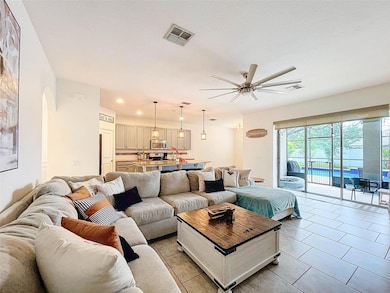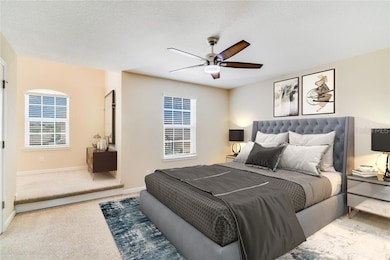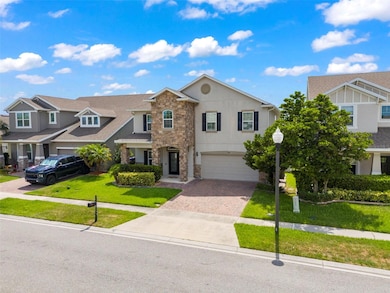
1706 Leatherback Ln Saint Cloud, FL 34771
Estimated payment $3,733/month
Highlights
- Solar Heated In Ground Pool
- Vaulted Ceiling
- Loft
- Clubhouse
- Wood Flooring
- Pool View
About This Home
Experience the best of Florida living in this expansive 5-bedroom, 3.5-bath plus loft home in Turtle Creek. With a versatile layout featuring a den, a downstairs bedroom ideal for in-laws, and a huge pool perfect for outdoor enjoyment, this home has it all. The kitchen boasts granite countertops, stainless steel appliances, and a walk-in pantry, while new flooring brings modern elegance throughout. Triple sliding glass doors open to a screened lanai overlooking the sparkling pool, creating seamless indoor-outdoor living. A fully fenced backyard offers privacy and includes a shed for extra storage. Zoned for top-rated schools and just minutes from Lake Nona, shopping, dining, expressways, and the Orlando airport. Don’t miss out on this amazing opportunity – schedule your tour today!
Listing Agent
LIFESTYLE INTERNATIONAL REALTY Brokerage Phone: 305-809-8085 License #3280382 Listed on: 04/28/2025

Home Details
Home Type
- Single Family
Est. Annual Taxes
- $2,000
Year Built
- Built in 2016
Lot Details
- 6,534 Sq Ft Lot
- East Facing Home
- Garden
HOA Fees
- $76 Monthly HOA Fees
Parking
- 2 Car Attached Garage
- Driveway
Home Design
- Bi-Level Home
- Block Foundation
- Shingle Roof
- Concrete Siding
- Block Exterior
Interior Spaces
- 3,508 Sq Ft Home
- Vaulted Ceiling
- Ceiling Fan
- Skylights
- Shades
- Shutters
- Sliding Doors
- Great Room
- Family Room Off Kitchen
- Formal Dining Room
- Den
- Loft
- Bonus Room
- Storage Room
- Pool Views
Kitchen
- Eat-In Kitchen
- <<convectionOvenToken>>
- Cooktop<<rangeHoodToken>>
- <<microwave>>
- Freezer
- Dishwasher
- Solid Surface Countertops
- Solid Wood Cabinet
- Trash Compactor
- Disposal
Flooring
- Wood
- Tile
Bedrooms and Bathrooms
- 5 Bedrooms
- Primary Bedroom Upstairs
- Split Bedroom Floorplan
- Walk-In Closet
- In-Law or Guest Suite
Laundry
- Laundry Room
- Laundry on upper level
- Dryer
- Washer
Home Security
- Home Security System
- Fire and Smoke Detector
Accessible Home Design
- Accessible Full Bathroom
- Visitor Bathroom
- Accessible Bedroom
- Stairway
- Accessible Hallway
- Accessible Closets
- Accessible Doors
- Accessible Entrance
Pool
- Solar Heated In Ground Pool
- Saltwater Pool
- Solar Power Pool Pump
Outdoor Features
- Covered patio or porch
- Outdoor Storage
Schools
- Lakeview Elementary School
- Narcoossee Middle School
- Harmony High School
Utilities
- Central Air
- Heating Available
- Thermostat
- Electric Water Heater
- Phone Available
- Cable TV Available
Listing and Financial Details
- Visit Down Payment Resource Website
- Tax Lot 28
- Assessor Parcel Number 05-26-31-0875-0001-0280
Community Details
Overview
- Leland Management Association, Phone Number (407) 781-1188
- Preserve At Turtle Creek Ph 1 Subdivision
- On-Site Maintenance
Amenities
- Clubhouse
Recreation
- Community Playground
- Community Pool
Map
Home Values in the Area
Average Home Value in this Area
Tax History
| Year | Tax Paid | Tax Assessment Tax Assessment Total Assessment is a certain percentage of the fair market value that is determined by local assessors to be the total taxable value of land and additions on the property. | Land | Improvement |
|---|---|---|---|---|
| 2024 | $4 | $488,600 | $70,000 | $418,600 |
| 2023 | $4 | $497,600 | $65,000 | $432,600 |
| 2022 | $3,868 | $256,785 | $0 | $0 |
| 2021 | $3,825 | $249,306 | $0 | $0 |
| 2020 | $3,427 | $226,239 | $0 | $0 |
| 2019 | $3,381 | $221,153 | $0 | $0 |
| 2018 | $3,338 | $217,030 | $0 | $0 |
| 2017 | $5,498 | $283,800 | $45,000 | $238,800 |
| 2016 | $821 | $42,000 | $42,000 | $0 |
| 2015 | $239 | $12,000 | $12,000 | $0 |
Property History
| Date | Event | Price | Change | Sq Ft Price |
|---|---|---|---|---|
| 07/17/2025 07/17/25 | Price Changed | $623,000 | -1.1% | $178 / Sq Ft |
| 04/27/2025 04/27/25 | For Sale | $630,000 | +3.3% | $180 / Sq Ft |
| 10/11/2022 10/11/22 | Sold | $610,000 | 0.0% | $174 / Sq Ft |
| 08/17/2022 08/17/22 | Pending | -- | -- | -- |
| 08/03/2022 08/03/22 | For Sale | $610,000 | -- | $174 / Sq Ft |
Purchase History
| Date | Type | Sale Price | Title Company |
|---|---|---|---|
| Quit Claim Deed | $100 | None Listed On Document | |
| Warranty Deed | $610,000 | -- | |
| Warranty Deed | $330,000 | Dream Finders Title Llc |
Mortgage History
| Date | Status | Loan Amount | Loan Type |
|---|---|---|---|
| Previous Owner | $610,000 | VA | |
| Previous Owner | $292,000 | New Conventional | |
| Previous Owner | $247,500 | New Conventional |
Similar Homes in the area
Source: Stellar MLS
MLS Number: O6303953
APN: 05-26-31-0875-0001-0280
- 1700 Leatherback Ln
- 1703 Leatherback Ln
- 1635 Hawksbill Ln
- 5430 Pine Lilly Dr
- 1619 Reflection Cove
- 1615 Reflection Cove
- 1720 Reflection Ln
- 1613 Reflection Cove
- 4912 Terrapin Blvd
- 4819 Apple Blossom Ln
- 4796 Riverwalk Dr
- 4803 Apple Blossom Ln
- 4801 Apple Blossom Ln
- 4909 Terrapin Blvd
- 4800 Riverwalk Dr
- 4783 Riverwalk Dr
- 4758 Riverwalk Dr
- 1556 Alligator St
- 1557 Alligator St
- 4759 Riverwalk Dr
- 1703 Leatherback Ln
- 1614 Leatherback Ln
- 1629 Reflection Cove
- 1725 Snapper St
- 4803 Apple Blossom Ln
- 1813 Hawksbill Ln
- 5005 Lillian Lee Rd
- 1832 Farris Dr
- 1812 Roper Rd
- 5005 Golden River Ln
- 1497 Softshell St
- 1845 Shumard Ave
- 1866 Ashton Park Place
- 1835 Overcup Ave
- 1854 Shumard Ave
- 5106 Foxtail Fern Way
- 1905 Green Dragon Dr
- 5126 Foxtail Fern Way
- 2291 Mossy Vine Ave
- 2273 Mossy Vine Ave
