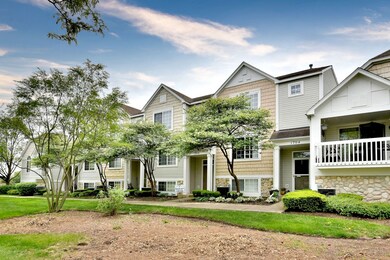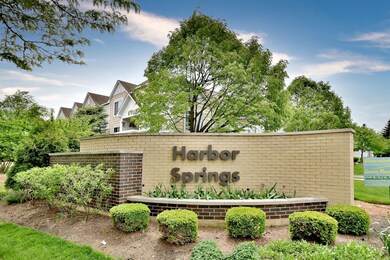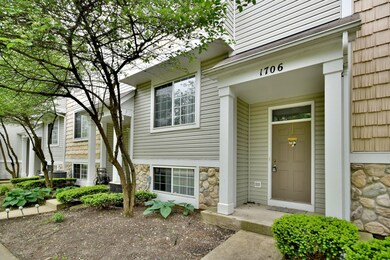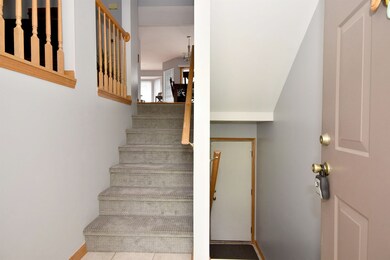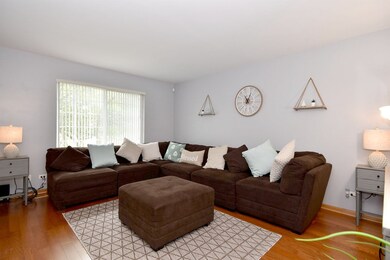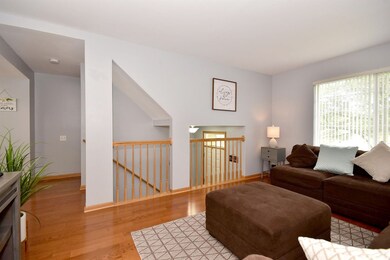
1706 Middlebury Dr Unit 303 Aurora, IL 60503
Far Southeast NeighborhoodEstimated Value: $303,000 - $315,000
Highlights
- Landscaped Professionally
- Pond
- Wood Flooring
- Homestead Elementary School Rated A-
- Vaulted Ceiling
- Breakfast Room
About This Home
As of August 2021MULTIPLE OFFERS RECEIVED, HIGHEST AND BEST OFFERS DUE BY 7PM ON 5/26 FOR THIS VERY NICE HOME IN IMACULATE CONDITION....BEAUTIFUL KITCHEN WITH GRANITE COUNTER TOPS, STAINLESS STEEL APPLIANCES AND NATURAL FINISHED WOOD CABINETS, EATING AREA WITH AN AWESOME BAYWINDOW FOR LOTS OF DAYLIGHT, BIG DINNING ROOM WITH SLIDING GLASS DOORS THAT LEADS TO A HIDEN BALCONY FOR SOME RELAXING TIME. GORGEOUS PREFINISHED HARDWOOD FLOORS ON MAIN AND UPPER LEVEL AS WELL. THE LOWER LEVEL OFFERS A GOOD SIZE FAMILY ROOM OR HOME OFFICE, AND THE TWO CAR ATTACHED GARAGE. HURRY THIS HOME WILL NOT LAST!!
Townhouse Details
Home Type
- Townhome
Est. Annual Taxes
- $5,842
Year Built
- Built in 2000
Lot Details
- Landscaped Professionally
HOA Fees
Parking
- 2 Car Attached Garage
- Driveway
- Parking Included in Price
Home Design
- Concrete Perimeter Foundation
Interior Spaces
- 1,600 Sq Ft Home
- 2-Story Property
- Vaulted Ceiling
- Ceiling Fan
- Entrance Foyer
- Breakfast Room
- Formal Dining Room
- Finished Basement
- Basement Fills Entire Space Under The House
Kitchen
- Range
- Microwave
- Dishwasher
- Disposal
Flooring
- Wood
- Laminate
Bedrooms and Bathrooms
- 3 Bedrooms
- 3 Potential Bedrooms
- Separate Shower
Laundry
- Laundry on upper level
- Dryer
- Washer
Home Security
Outdoor Features
- Pond
- Balcony
Utilities
- Forced Air Heating and Cooling System
- Humidifier
- Heating System Uses Natural Gas
- 200+ Amp Service
- Cable TV Available
Community Details
Overview
- Association fees include water, insurance, exterior maintenance, lawn care, snow removal
- 6 Units
- Association Phone (708) 396-1800
- Coves Of Harbor Springs Subdivision
- Property managed by EPI Management
Recreation
- Park
Pet Policy
- Pets up to 150 lbs
- Dogs and Cats Allowed
Security
- Carbon Monoxide Detectors
Ownership History
Purchase Details
Home Financials for this Owner
Home Financials are based on the most recent Mortgage that was taken out on this home.Purchase Details
Home Financials for this Owner
Home Financials are based on the most recent Mortgage that was taken out on this home.Purchase Details
Home Financials for this Owner
Home Financials are based on the most recent Mortgage that was taken out on this home.Purchase Details
Home Financials for this Owner
Home Financials are based on the most recent Mortgage that was taken out on this home.Purchase Details
Purchase Details
Purchase Details
Purchase Details
Home Financials for this Owner
Home Financials are based on the most recent Mortgage that was taken out on this home.Purchase Details
Home Financials for this Owner
Home Financials are based on the most recent Mortgage that was taken out on this home.Similar Homes in Aurora, IL
Home Values in the Area
Average Home Value in this Area
Purchase History
| Date | Buyer | Sale Price | Title Company |
|---|---|---|---|
| Chhatani Mukesh Mohandas | $285,000 | None Listed On Document | |
| Vocaty Carla | $230,000 | Heritage Title Company | |
| Campoverde Jesus | $179,900 | First American Title | |
| Haery Cyrus | $82,000 | Stewart Title Company | |
| The Secretary Of Housing & Urban Develop | -- | None Available | |
| Citimortgage Inc | $238,162 | None Available | |
| Munoz John J | -- | None Available | |
| Munoz John J | -- | Stewart Title Company | |
| Munoz John J | $160,000 | -- |
Mortgage History
| Date | Status | Borrower | Loan Amount |
|---|---|---|---|
| Open | Chhatani Mukesh Mohandas | $199,500 | |
| Previous Owner | Vocaty Carla | $225,834 | |
| Previous Owner | Campoverde Jesus | $170,905 | |
| Previous Owner | Munoz John J | $192,850 | |
| Previous Owner | Munoz John J | $156,500 | |
| Previous Owner | Munoz John J | $155,185 |
Property History
| Date | Event | Price | Change | Sq Ft Price |
|---|---|---|---|---|
| 08/05/2021 08/05/21 | Sold | $230,000 | +2.2% | $144 / Sq Ft |
| 05/28/2021 05/28/21 | Pending | -- | -- | -- |
| 05/28/2021 05/28/21 | For Sale | -- | -- | -- |
| 05/24/2021 05/24/21 | For Sale | $225,000 | +174.4% | $141 / Sq Ft |
| 04/25/2012 04/25/12 | Sold | $82,000 | -10.9% | $62 / Sq Ft |
| 01/30/2012 01/30/12 | Pending | -- | -- | -- |
| 01/18/2012 01/18/12 | For Sale | $92,000 | -- | $70 / Sq Ft |
Tax History Compared to Growth
Tax History
| Year | Tax Paid | Tax Assessment Tax Assessment Total Assessment is a certain percentage of the fair market value that is determined by local assessors to be the total taxable value of land and additions on the property. | Land | Improvement |
|---|---|---|---|---|
| 2023 | $6,164 | $69,539 | $9,930 | $59,609 |
| 2022 | $5,243 | $60,688 | $9,393 | $51,295 |
| 2021 | $6,020 | $57,798 | $8,946 | $48,852 |
| 2020 | $5,770 | $56,882 | $8,804 | $48,078 |
| 2019 | $5,842 | $55,279 | $8,556 | $46,723 |
| 2018 | $5,261 | $48,090 | $8,368 | $39,722 |
| 2017 | $5,184 | $46,849 | $8,152 | $38,697 |
| 2016 | $5,205 | $45,841 | $7,977 | $37,864 |
| 2015 | $4,552 | $44,078 | $7,670 | $36,408 |
| 2014 | $4,552 | $35,490 | $7,670 | $27,820 |
| 2013 | $4,552 | $35,490 | $7,670 | $27,820 |
Agents Affiliated with this Home
-
Luis Campoverde
L
Seller's Agent in 2021
Luis Campoverde
RE/MAX Partners
(708) 484-2300
1 in this area
73 Total Sales
-
Donna Ballentine
D
Buyer's Agent in 2021
Donna Ballentine
Patrick Commercial Real Estate
(630) 922-6800
1 in this area
7 Total Sales
-
Kathy Mahoney
K
Seller's Agent in 2012
Kathy Mahoney
KM Midwest Realty LLC
1 Total Sale
-
A
Seller Co-Listing Agent in 2012
Ana Wubker
Royana Realty, Ltd.
-
Steve Blackerby
S
Buyer's Agent in 2012
Steve Blackerby
Coldwell Banker Realty
(630) 664-2386
43 Total Sales
Map
Source: Midwest Real Estate Data (MRED)
MLS Number: 11098664
APN: 01-05-104-088
- 1704 Middlebury Dr Unit 302
- 3147 Cambria Ct Unit 474
- 1631 Tara Belle Pkwy
- 1660 Normantown Rd Unit 438
- 3025 Diane Dr
- 1323 Middlebury Dr
- 1420 Bar Harbour Rd
- 10S154 Schoger Dr
- 3130 Winchester Ct E Unit 17B
- 3125 Winchester Ct E
- 2125 Union Mill Dr Unit 1
- 3570 Jeremy Ranch Ct
- 2675 Dorothy Dr
- 2690 Moss Ln
- 2665 Tiffany St
- 1530 White Eagle Dr
- 2645 Lindrick Ln
- 2136 Colonial St Unit 1
- 3642 Monarch Cir
- 2630 Lindrick Ln
- 1706 Middlebury Dr Unit 303
- 1706 Middlebury Dr
- 1708 Middlebury Dr Unit 304C
- 1716 Middlebury Dr Unit 312
- 1724 Middlebury Dr Unit 316
- 1702 Middlebury Dr Unit 301
- 1718 Middlebury Dr Unit 313D
- 1710 Middlebury Dr Unit 305
- 1710 Middlebury Dr Unit 1710
- 1712 Middlebury Dr Unit 306
- 1712 Middlebury Dr Unit 1712
- 1720 Middlebury Dr Unit 314
- 1720 Middlebury Dr
- 1714 Middlebury Dr Unit 311
- 1714 Middlebury Dr Unit 1714
- 1728 Middlebury Dr Unit 322
- 1726 Middlebury Dr Unit 321
- 1734 Middlebury Dr Unit 325
- 1730 Middlebury Dr Unit 323
- 1732 Middlebury Dr Unit 324

