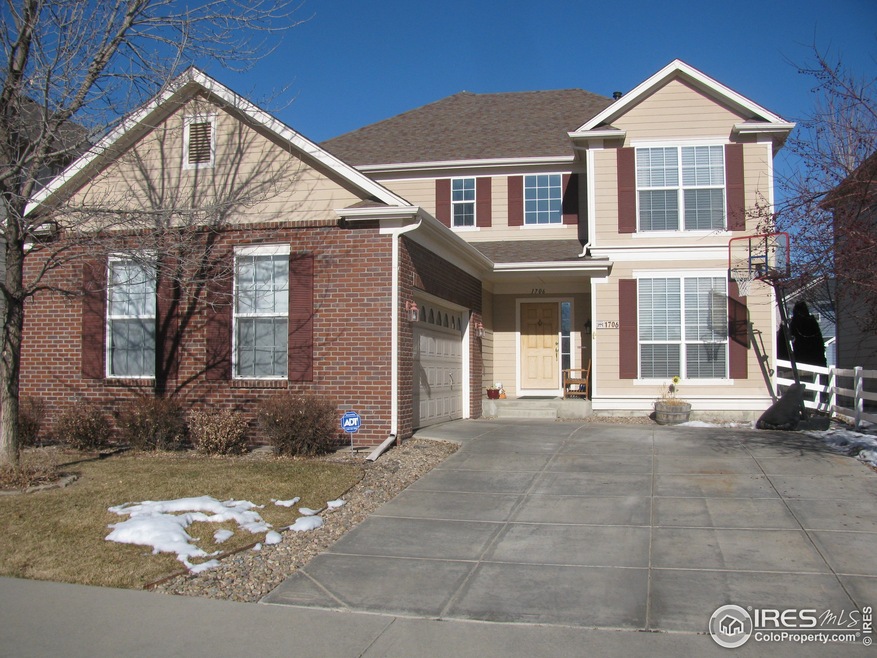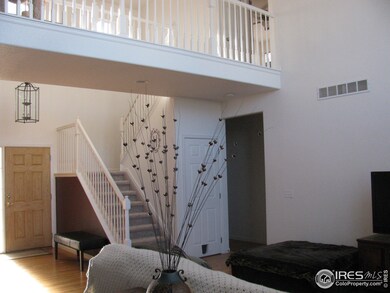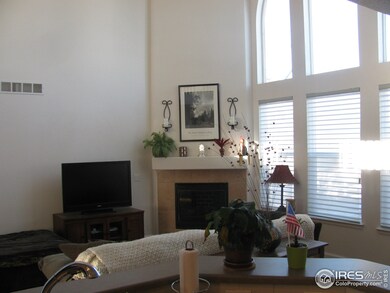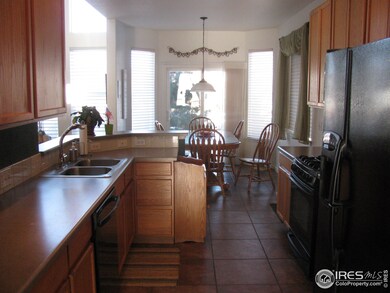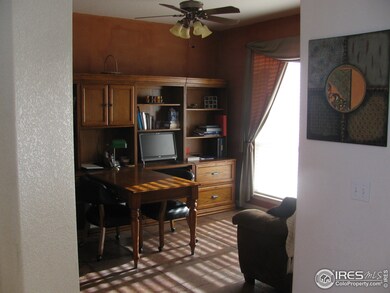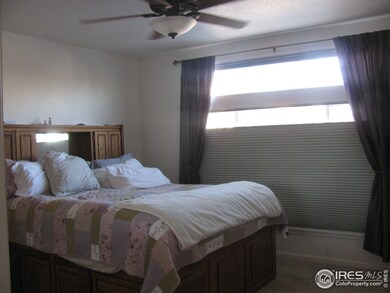
1706 Naples Ln Longmont, CO 80503
Upper Clover Basin NeighborhoodHighlights
- Open Floorplan
- Mountain View
- Wood Flooring
- Altona Middle School Rated A-
- Cathedral Ceiling
- 3-minute walk to Yellow Park
About This Home
As of March 2013Beautiful, very well maintained 2 story w/full bsmnt that backs to a maintained green belt! Main flr master w/5 piece bath. Hardwood & tile throughout main level. 3 large bdrms & loft upstairs. Formal dining room & a very spacious kitchen w/breakfast nook. Very impressive vaulted ceilings as you walk in the door w/lots of natural light. Backyard outdoor living offers a fire pit, large colored concrete patio, built in BBQ & mature trees. Must See!! All this in a desirable Renaissance community.
Home Details
Home Type
- Single Family
Est. Annual Taxes
- $2,185
Year Built
- Built in 2002
Lot Details
- 5,750 Sq Ft Lot
- Open Space
- South Facing Home
- Kennel or Dog Run
- Security Fence
- Level Lot
- Sprinkler System
Parking
- 2 Car Attached Garage
- Garage Door Opener
Home Design
- Brick Veneer
- Wood Frame Construction
- Composition Roof
Interior Spaces
- 3,862 Sq Ft Home
- 2-Story Property
- Open Floorplan
- Cathedral Ceiling
- Double Pane Windows
- Window Treatments
- Dining Room
- Home Office
- Loft
- Mountain Views
Kitchen
- Eat-In Kitchen
- Gas Oven or Range
- Self-Cleaning Oven
- Microwave
- Dishwasher
- Disposal
Flooring
- Wood
- Carpet
- Tile
Bedrooms and Bathrooms
- 4 Bedrooms
- Walk-In Closet
Laundry
- Laundry on main level
- Dryer
- Washer
Basement
- Basement Fills Entire Space Under The House
- Sump Pump
Outdoor Features
- Patio
- Exterior Lighting
- Separate Outdoor Workshop
- Outdoor Gas Grill
Schools
- Eagle Crest Elementary School
- Altona Middle School
- Silver Creek High School
Utilities
- Humidity Control
- Forced Air Heating and Cooling System
- High Speed Internet
- Satellite Dish
- Cable TV Available
Listing and Financial Details
- Assessor Parcel Number R0500200
Community Details
Overview
- Property has a Home Owners Association
- Association fees include management
- Renaissance Subdivision
Recreation
- Community Playground
- Park
Ownership History
Purchase Details
Home Financials for this Owner
Home Financials are based on the most recent Mortgage that was taken out on this home.Purchase Details
Home Financials for this Owner
Home Financials are based on the most recent Mortgage that was taken out on this home.Similar Homes in Longmont, CO
Home Values in the Area
Average Home Value in this Area
Purchase History
| Date | Type | Sale Price | Title Company |
|---|---|---|---|
| Warranty Deed | $385,000 | Heritage Title | |
| Special Warranty Deed | $265,153 | Land Title Guarantee Company |
Mortgage History
| Date | Status | Loan Amount | Loan Type |
|---|---|---|---|
| Open | $431,390 | VA | |
| Closed | $80,000 | Stand Alone Second | |
| Closed | $374,450 | VA | |
| Closed | $397,705 | VA | |
| Previous Owner | $284,000 | Unknown | |
| Previous Owner | $58,000 | Stand Alone Second | |
| Previous Owner | $240,000 | New Conventional | |
| Previous Owner | $39,000 | Credit Line Revolving | |
| Previous Owner | $212,122 | No Value Available |
Property History
| Date | Event | Price | Change | Sq Ft Price |
|---|---|---|---|---|
| 07/17/2025 07/17/25 | For Sale | $775,000 | 0.0% | $201 / Sq Ft |
| 06/06/2025 06/06/25 | Pending | -- | -- | -- |
| 06/05/2025 06/05/25 | For Sale | $775,000 | +101.3% | $201 / Sq Ft |
| 01/28/2019 01/28/19 | Off Market | $385,000 | -- | -- |
| 03/11/2013 03/11/13 | Sold | $385,000 | -2.3% | $100 / Sq Ft |
| 02/09/2013 02/09/13 | Pending | -- | -- | -- |
| 01/07/2013 01/07/13 | For Sale | $394,000 | -- | $102 / Sq Ft |
Tax History Compared to Growth
Tax History
| Year | Tax Paid | Tax Assessment Tax Assessment Total Assessment is a certain percentage of the fair market value that is determined by local assessors to be the total taxable value of land and additions on the property. | Land | Improvement |
|---|---|---|---|---|
| 2025 | $4,548 | $48,413 | $9,019 | $39,394 |
| 2024 | $4,548 | $48,413 | $9,019 | $39,394 |
| 2023 | $4,486 | $47,543 | $9,588 | $41,641 |
| 2022 | $3,845 | $38,851 | $7,256 | $31,595 |
| 2021 | $3,894 | $39,969 | $7,465 | $32,504 |
| 2020 | $3,707 | $38,160 | $6,721 | $31,439 |
| 2019 | $3,648 | $38,160 | $6,721 | $31,439 |
| 2018 | $3,037 | $31,968 | $5,904 | $26,064 |
| 2017 | $2,995 | $35,342 | $6,527 | $28,815 |
| 2016 | $2,941 | $30,765 | $7,880 | $22,885 |
| 2015 | $2,802 | $25,862 | $5,890 | $19,972 |
| 2014 | $2,416 | $25,862 | $5,890 | $19,972 |
Agents Affiliated with this Home
-
Hannah Kugel

Seller's Agent in 2025
Hannah Kugel
St Vrain Realty LLC
(303) 517-0058
28 Total Sales
-
Greg Schlutz
G
Seller's Agent in 2013
Greg Schlutz
Resident Realty
(303) 641-3222
4 Total Sales
-
Tammy Milano

Buyer's Agent in 2013
Tammy Milano
RE/MAX
(303) 324-2340
135 Total Sales
Map
Source: IRES MLS
MLS Number: 697019
APN: 1315182-04-013
- 4218 San Marco Dr
- 4118 Arezzo Dr
- 4236 Frederick Cir
- 4119 Riley Dr
- 4110 Riley Dr
- 4108 Riley Dr
- 4005 Frederick Cir
- 2005 Calico Ct
- 4859 Maxwell Ave
- 1682 Dorothy Cir
- 1601 Venice Ln
- 2165 Summerlin Ln
- 1910 High Plains Dr
- 1923 High Plains Dr
- 5120 Heatherhill St
- 3742 Florentine Cir Unit 3742
- 1504 Taylor Mountain Dr
- 1409 Cannon Mountain Dr
- 2286 Star Hill St
- 2292 Star Hill St
