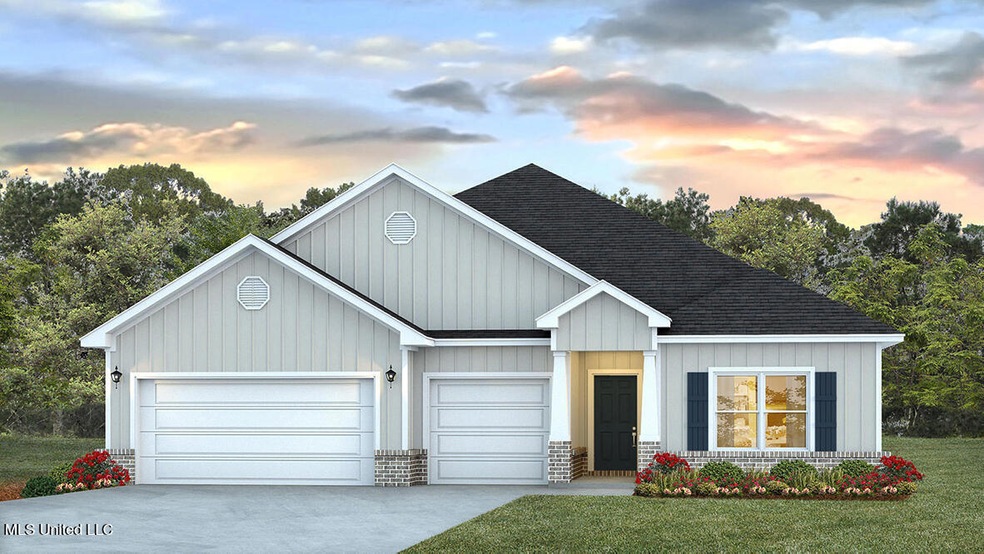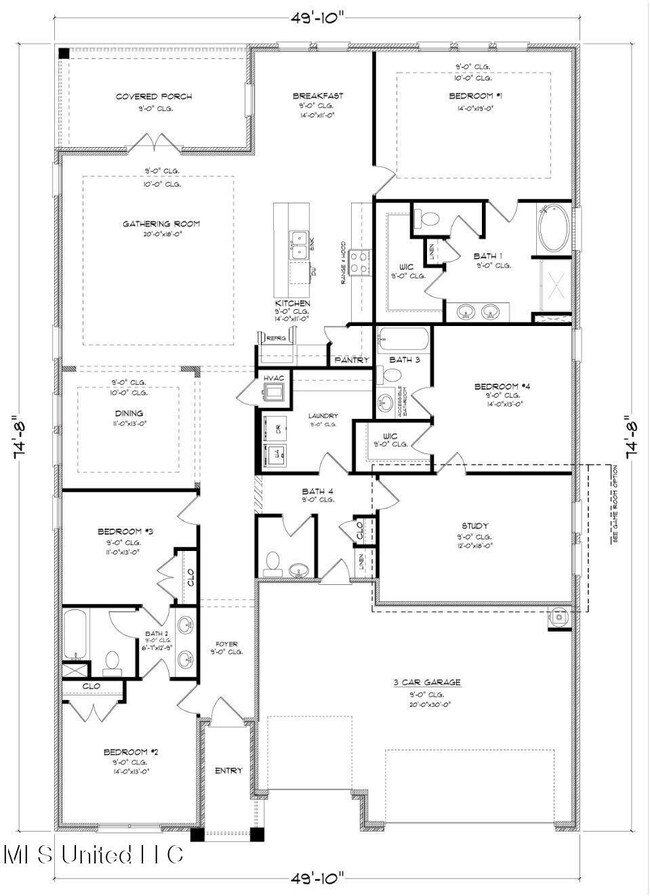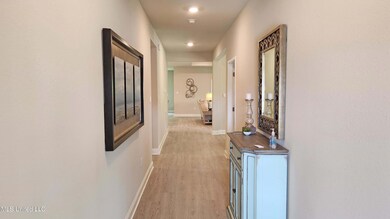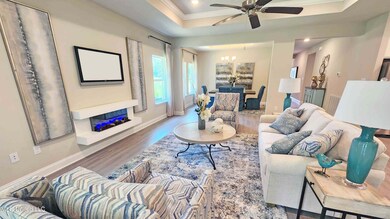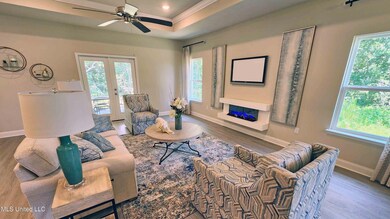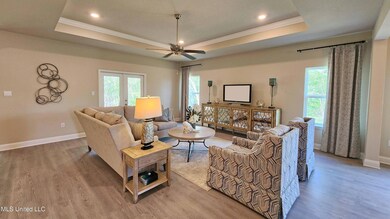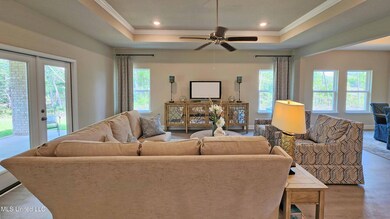17062 River Hills Dr Gulfport, MS 39503
Lyman NeighborhoodEstimated payment $2,213/month
Highlights
- New Construction
- Granite Countertops
- Farmhouse Sink
- Lyman Elementary School Rated A-
- Breakfast Area or Nook
- Tray Ceiling
About This Home
The Camden is one of our most popular floorplans and is featured at River Hills in Gulfport, Mississippi. The Camden features 4 bedrooms and 3.5 bathrooms in over 2,700 square feet. It also has a 3-car garage, offering plenty of space. This floorplan is great for multi-generational needs with a separate living, bathroom, and bedroom space, sometimes referred to as an in-law suite. As you enter the foyer, you are greeted with two guest bedrooms that share an ensuite bathroom with double vanity. Making your way down the hall, you will find a large formal dining room perfect for the whole family. The kitchen is as functional as it is beautiful and overlooks the great room. Fall in love with a generous island with bar seating, beautiful granite countertops, a farmhouse sink, and stainless-steel appliances. Enjoy views of the covered porch from the breakfast area just off the kitchen. Looking for versality? The breakfast area is perfect for coffee bar or reading nook too! The possibilities are endless. The primary bedroom, located at the back of the house for privacy, has an ensuite bathroom with a double vanity, tiled shower, and garden tub, along with a spacious walk-in closet providing ample space for storage. Like all homes in River Hills, the Camden includes a Home is Connected® smart home technology package, allowing you to control your home with your smart device, whether you're near or away. Pictures may be of a similar home and not necessarily of the subject property. Pictures are representational only.
Home Details
Home Type
- Single Family
Est. Annual Taxes
- $300
Year Built
- Built in 2025 | New Construction
Lot Details
- 0.42 Acre Lot
- Lot Dimensions are 80 x 200
HOA Fees
- $54 Monthly HOA Fees
Parking
- 3 Car Garage
- Garage Door Opener
- Driveway
Home Design
- Brick Exterior Construction
- Slab Foundation
- Architectural Shingle Roof
Interior Spaces
- 2,785 Sq Ft Home
- 1-Story Property
- Tray Ceiling
- Ceiling Fan
- Recessed Lighting
- Low Emissivity Windows
- Washer and Electric Dryer Hookup
Kitchen
- Breakfast Area or Nook
- Electric Oven
- Electric Range
- Microwave
- Dishwasher
- Kitchen Island
- Granite Countertops
- Farmhouse Sink
Flooring
- Carpet
- Luxury Vinyl Tile
Bedrooms and Bathrooms
- 4 Bedrooms
- Double Vanity
- Soaking Tub
- Separate Shower
Home Security
- Smart Home
- Smart Thermostat
Schools
- Lyman Elementary School
- Harrison Central High School
Utilities
- Central Heating and Cooling System
Community Details
- Association fees include management
- River Hills Subdivision
- The community has rules related to covenants, conditions, and restrictions
Listing and Financial Details
- Assessor Parcel Number 0706-18-001.014
Map
Home Values in the Area
Average Home Value in this Area
Property History
| Date | Event | Price | List to Sale | Price per Sq Ft |
|---|---|---|---|---|
| 11/18/2025 11/18/25 | Price Changed | $407,900 | +0.7% | $146 / Sq Ft |
| 11/08/2025 11/08/25 | For Sale | $404,900 | -- | $145 / Sq Ft |
Source: MLS United
MLS Number: 4131145
- 17067 River Hills Dr
- 17083 River Hills Dr
- 17058 River Hills Dr
- 17066 River Hills Dr
- 16102 Blue Ridge Dr
- 16080 Blue Ridge Dr
- 16042 Blue Ridge Dr
- 16066 Blue Ridge Dr
- 16058 Blue Ridge Dr
- 16096 Blue Ridge Dr
- 16088 Blue Ridge Dr
- 15895 Blue Ridge Dr
- 15893 Blue Ridge Dr
- 15947 Blue Ridge Dr
- 15945 Blue Ridge Dr
- 15941 Blue Ridge Dr
- 15899 Blue Ridge Dr
- 16047 Blue Ridge Dr
- 14458 Quail Ridge Dr
- 14806 Audubon Lake Blvd
- 14132 Lumpkin Rd
- 14289 Tori Dawn Ct
- 15349 Lakeview Ct
- 18364 Tarabrooke Dr
- 14003 Waterford Cove
- 18155 Big Leaf Dr
- 12465 Canal Rd Unit B
- 13727 Fox Hill Dr
- 13654 Huntington Cir
- 15235 O'Neal Rd
- 19355 N Shaw Rd
- 15241 Parkwood Dr N Unit D
- 14189 Pecan Ct
- 13028 Jordan Place
- 17925 Tingle Dr
- 12505 Windance Dr
- 14001 Three Rivers Rd
- 13403 Libby Ln
