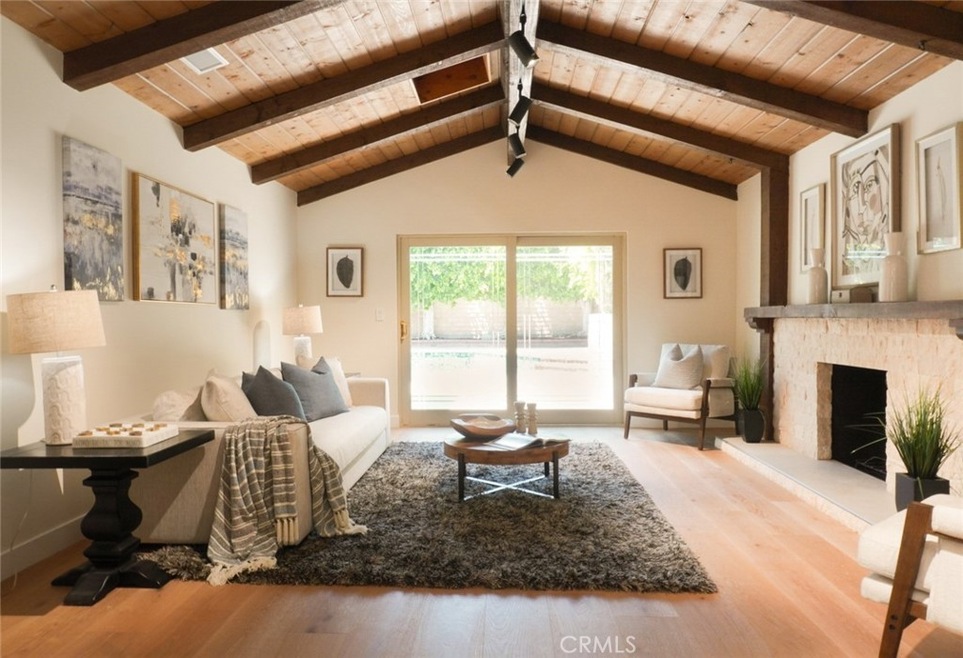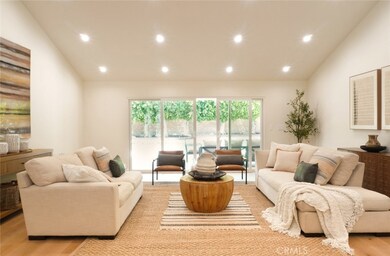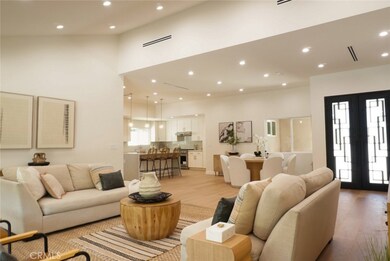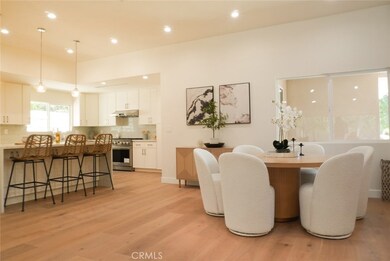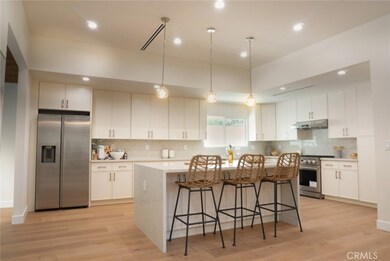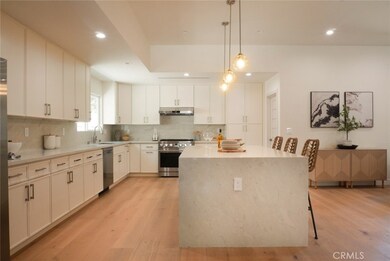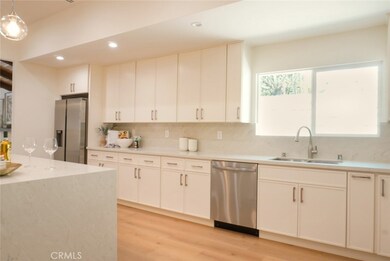
17063 Knapp St Northridge, CA 91325
Northridge NeighborhoodEstimated payment $13,171/month
Highlights
- In Ground Pool
- Primary Bedroom Suite
- No HOA
- Valley Academy of Arts & Sciences Rated A-
- View of Trees or Woods
- 5-minute walk to Dearborn Park
About This Home
Welcome to this COMPLETELY remodeled, most distinctive contemporary home situated at the end of the cul-de-sac street in a lovely Northridge neighborhood! This one of a kind property offers a luxurious and spacious living experience featuring 4 bedrooms and 4 bathrooms. This beauty comes with 1 bedroom and 1 bathroom ADU with a seperate address for an additional income or in-laws suite with separate access. As you enter, you'll be greeted by high ceiling entrance and an abundance of natural lights streaming through an oversized doors and windows providing stunning views of the pool, spa and entertainer's backyard. The house is remodeled with custom made kitchen including stainless steel appliances, quartz countertops, wood flooring, expensive vanities and designer tiles in every bathroom. Come and explore more about this piece of gem!
Last Listed By
Equity Union Brokerage Phone: 818-448-2626 License #02112454 Listed on: 05/31/2025
Open House Schedule
-
Friday, June 06, 202512:00 to 3:00 pm6/6/2025 12:00:00 PM +00:006/6/2025 3:00:00 PM +00:00Add to Calendar
-
Saturday, June 07, 202512:00 to 3:00 pm6/7/2025 12:00:00 PM +00:006/7/2025 3:00:00 PM +00:00Add to Calendar
Home Details
Home Type
- Single Family
Est. Annual Taxes
- $10,197
Year Built
- Built in 1976
Lot Details
- 0.26 Acre Lot
- Density is up to 1 Unit/Acre
- Property is zoned LARE9
Parking
- 2 Car Attached Garage
Property Views
- Woods
- Pool
Interior Spaces
- 3,341 Sq Ft Home
- 1-Story Property
- Family Room with Fireplace
- Living Room
- Laundry Room
Bedrooms and Bathrooms
- 5 Bedrooms | 4 Main Level Bedrooms
- Primary Bedroom Suite
- Walk-In Closet
- 5 Full Bathrooms
Additional Features
- In Ground Pool
- Central Heating and Cooling System
Listing and Financial Details
- Tax Lot 39
- Tax Tract Number 30387
- Assessor Parcel Number 2692020046
- $594 per year additional tax assessments
Community Details
Overview
- No Home Owners Association
Recreation
- Park
Map
Home Values in the Area
Average Home Value in this Area
Tax History
| Year | Tax Paid | Tax Assessment Tax Assessment Total Assessment is a certain percentage of the fair market value that is determined by local assessors to be the total taxable value of land and additions on the property. | Land | Improvement |
|---|---|---|---|---|
| 2024 | $10,197 | $800,416 | $398,115 | $402,301 |
| 2023 | $10,006 | $784,722 | $390,309 | $394,413 |
| 2022 | $9,553 | $769,336 | $382,656 | $386,680 |
| 2021 | $9,426 | $754,252 | $375,153 | $379,099 |
| 2019 | $9,152 | $731,882 | $364,027 | $367,855 |
| 2018 | $8,966 | $717,533 | $356,890 | $360,643 |
| 2016 | $8,552 | $689,673 | $343,033 | $346,640 |
| 2015 | $8,429 | $679,315 | $337,881 | $341,434 |
| 2014 | $8,462 | $666,009 | $331,263 | $334,746 |
Property History
| Date | Event | Price | Change | Sq Ft Price |
|---|---|---|---|---|
| 06/01/2025 06/01/25 | For Sale | $2,195,000 | 0.0% | $657 / Sq Ft |
| 05/31/2025 05/31/25 | Off Market | $2,195,000 | -- | -- |
| 05/31/2025 05/31/25 | For Sale | $2,195,000 | -- | $657 / Sq Ft |
Purchase History
| Date | Type | Sale Price | Title Company |
|---|---|---|---|
| Grant Deed | $1,100,000 | Lawyers Title Company | |
| Grant Deed | -- | Lawyers Title Company | |
| Grant Deed | $1,150,000 | Lawyers Title Company | |
| Grant Deed | $650,000 | Equity Title | |
| Interfamily Deed Transfer | -- | -- | |
| Interfamily Deed Transfer | -- | Stewart Title Of Ca Inc | |
| Interfamily Deed Transfer | -- | -- | |
| Interfamily Deed Transfer | -- | Investors Title Company | |
| Grant Deed | -- | Investors Title Company | |
| Grant Deed | -- | Investors Title Company |
Mortgage History
| Date | Status | Loan Amount | Loan Type |
|---|---|---|---|
| Open | $1,062,500 | Construction | |
| Previous Owner | $344,000 | Credit Line Revolving | |
| Previous Owner | $642,000 | New Conventional | |
| Previous Owner | $213,600 | Credit Line Revolving | |
| Previous Owner | $664,000 | New Conventional | |
| Previous Owner | $665,000 | New Conventional | |
| Previous Owner | $125,000 | Credit Line Revolving | |
| Previous Owner | $581,650 | New Conventional | |
| Previous Owner | $631,755 | FHA | |
| Previous Owner | $300,000 | Credit Line Revolving | |
| Previous Owner | $200,000 | Credit Line Revolving | |
| Previous Owner | $180,000 | Purchase Money Mortgage | |
| Previous Owner | $190,000 | Unknown | |
| Previous Owner | $112,000 | Credit Line Revolving | |
| Previous Owner | $160,000 | No Value Available | |
| Previous Owner | $139,000 | No Value Available |
Similar Homes in the area
Source: California Regional Multiple Listing Service (CRMLS)
MLS Number: SR25109852
APN: 2692-020-046
- 17004 Gledhill St
- 9242 Forbes Ave
- 16842 Liggett St
- 9434 Mclennan Ave
- 17261 Sunburst St
- 9038 Whitaker Ave
- 17033 Rayen St
- 9355 Ruffner Ave
- 17343 Nordhoff St
- 9128 Gerald Ave
- 16726 Sunburst St
- 16718 Gledhill St
- 9218 Encino Ave
- 9401 Bianca Ave
- 17141 Superior St
- 16840 Superior St
- 8817 Louise Ave
- 8901 Rubio Ave
- 17441 Rayen St
- 16700 Citronia St
