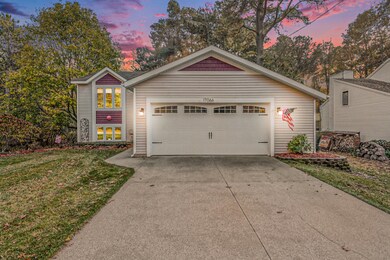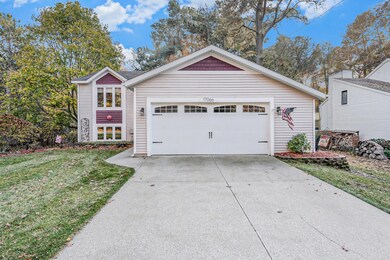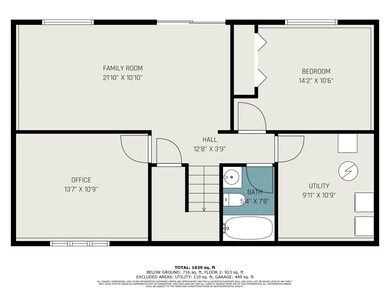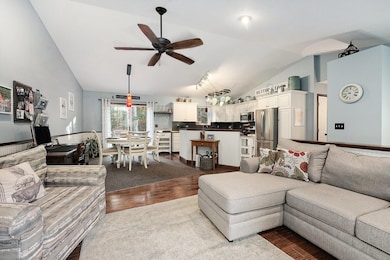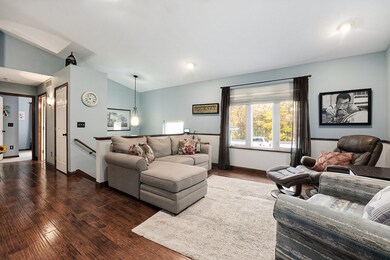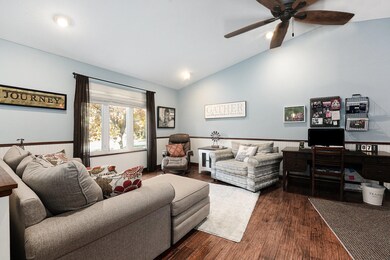
17066 James St Holland, MI 49424
Highlights
- Deck
- Wooded Lot
- 2 Car Attached Garage
- Lakewood Elementary School Rated A
- Wood Flooring
- Eat-In Kitchen
About This Home
As of January 2025🌳 Wooded Sanctuary Retreat near Lake Michigan 🌳
4 Beds -2 Full Baths | Bi-Level | 2 Blocks from Lake Michigan
Discover the perfect blend of country tranquility and modern convenience with this beautiful bi-level home. Situated just two blocks from Lake Michigan, this home is surrounded by a lush wooded sanctuary,
with no future developments planned behind
it. Enjoy the peace and privacy of nature, This home is move-in ready, with major updates completed and the perfect combination of modern comforts and natural beauty. Don't miss this unique opportunity to own near Lake Michigan. Schedule your tour today to experience the peaceful setting and thoughtful details firsthand!h city amenities only minutes away. Buyer to verify all information.
Last Agent to Sell the Property
Five Star Real Estate (Ada) License #6506047793 Listed on: 11/08/2024
Last Buyer's Agent
Five Star Real Estate (Ada) License #6506047793 Listed on: 11/08/2024
Home Details
Home Type
- Single Family
Est. Annual Taxes
- $2,779
Year Built
- Built in 1997
Lot Details
- 10,166 Sq Ft Lot
- Lot Dimensions are 50 x 136
- Shrub
- Wooded Lot
- Garden
Parking
- 2 Car Attached Garage
- Front Facing Garage
- Garage Door Opener
Home Design
- Shingle Roof
- Asphalt Roof
- Vinyl Siding
Interior Spaces
- 2,052 Sq Ft Home
- 2-Story Property
- Ceiling Fan
- Finished Basement
- Walk-Out Basement
Kitchen
- Eat-In Kitchen
- Range<<rangeHoodToken>>
- Dishwasher
- Kitchen Island
Flooring
- Wood
- Carpet
- Vinyl
Bedrooms and Bathrooms
- 4 Bedrooms
- 2 Full Bathrooms
Laundry
- Laundry on lower level
- Dryer
- Washer
Outdoor Features
- Deck
Schools
- Lakewood Elementary School
- West Ottawa High School Campus Middle School
Utilities
- Forced Air Heating and Cooling System
- Heating System Uses Natural Gas
- Natural Gas Water Heater
- Septic System
Community Details
- Property is near a preserve or public land
Ownership History
Purchase Details
Home Financials for this Owner
Home Financials are based on the most recent Mortgage that was taken out on this home.Similar Homes in Holland, MI
Home Values in the Area
Average Home Value in this Area
Purchase History
| Date | Type | Sale Price | Title Company |
|---|---|---|---|
| Warranty Deed | $407,000 | Chicago Title Of Michigan |
Mortgage History
| Date | Status | Loan Amount | Loan Type |
|---|---|---|---|
| Open | $305,250 | New Conventional | |
| Previous Owner | $95,000 | New Conventional | |
| Previous Owner | $101,500 | New Conventional | |
| Previous Owner | $25,000 | Credit Line Revolving | |
| Previous Owner | $82,000 | Unknown |
Property History
| Date | Event | Price | Change | Sq Ft Price |
|---|---|---|---|---|
| 01/14/2025 01/14/25 | Sold | $407,000 | -1.9% | $198 / Sq Ft |
| 12/03/2024 12/03/24 | Pending | -- | -- | -- |
| 11/08/2024 11/08/24 | For Sale | $414,900 | -- | $202 / Sq Ft |
Tax History Compared to Growth
Tax History
| Year | Tax Paid | Tax Assessment Tax Assessment Total Assessment is a certain percentage of the fair market value that is determined by local assessors to be the total taxable value of land and additions on the property. | Land | Improvement |
|---|---|---|---|---|
| 2025 | $2,890 | $184,600 | $0 | $0 |
| 2024 | $2,269 | $184,600 | $0 | $0 |
| 2023 | $2,190 | $136,200 | $0 | $0 |
| 2022 | $2,594 | $118,200 | $0 | $0 |
| 2021 | $2,523 | $117,100 | $0 | $0 |
| 2020 | $2,498 | $117,600 | $0 | $0 |
| 2019 | $2,470 | $93,200 | $0 | $0 |
| 2018 | $2,300 | $93,500 | $0 | $0 |
| 2017 | $2,263 | $93,500 | $0 | $0 |
| 2016 | $2,250 | $87,700 | $0 | $0 |
| 2015 | -- | $80,700 | $0 | $0 |
| 2014 | -- | $76,800 | $0 | $0 |
Agents Affiliated with this Home
-
Charles Laufer
C
Seller's Agent in 2025
Charles Laufer
Five Star Real Estate (Ada)
(616) 328-6869
1 in this area
81 Total Sales
Map
Source: Southwestern Michigan Association of REALTORS®
MLS Number: 24058497
APN: 70-15-21-201-014
- 329 N Lakeshore Dr
- 295 N Lakeshore Dr
- 17180 Shore Oaks W
- 401 Erin Isle Ct
- 94 Cheyenne Ave
- 17226 South St
- 3439 Hollywood Dr
- 2004 Basin Ct
- 1632 Red Stem Dr
- 2103 Woodlark Dr
- 1579 Red Stem Dr
- Unit 6 N Lakeshore Dr
- Unit 5 N Lakeshore Dr
- 1736 Washington St
- 1763 Ottawa Beach Rd Unit 4
- n of 187 N 160th Ave
- 270 Silver Ridge Dr
- 2333 Eagle Dr
- 3760 Lakeshore Dr N
- 2431 Eagle Dr

