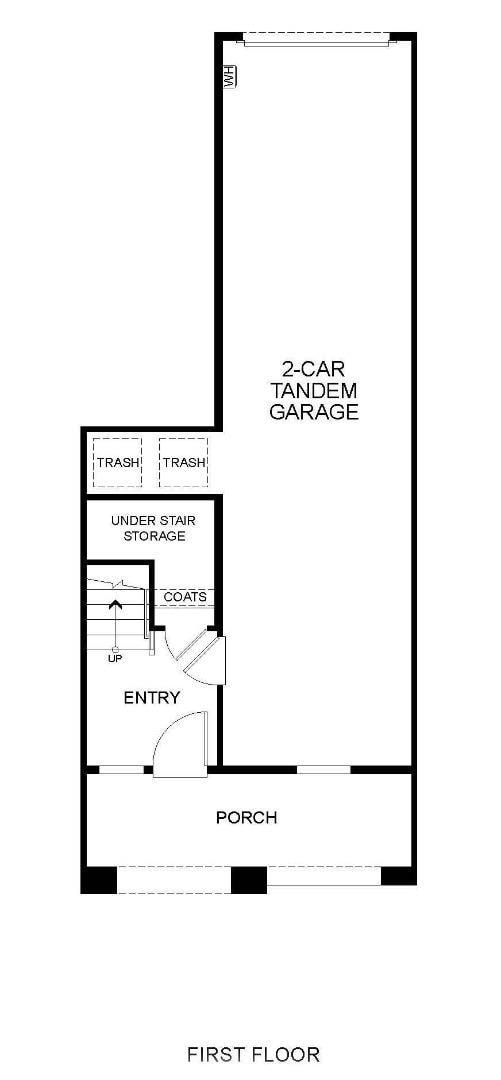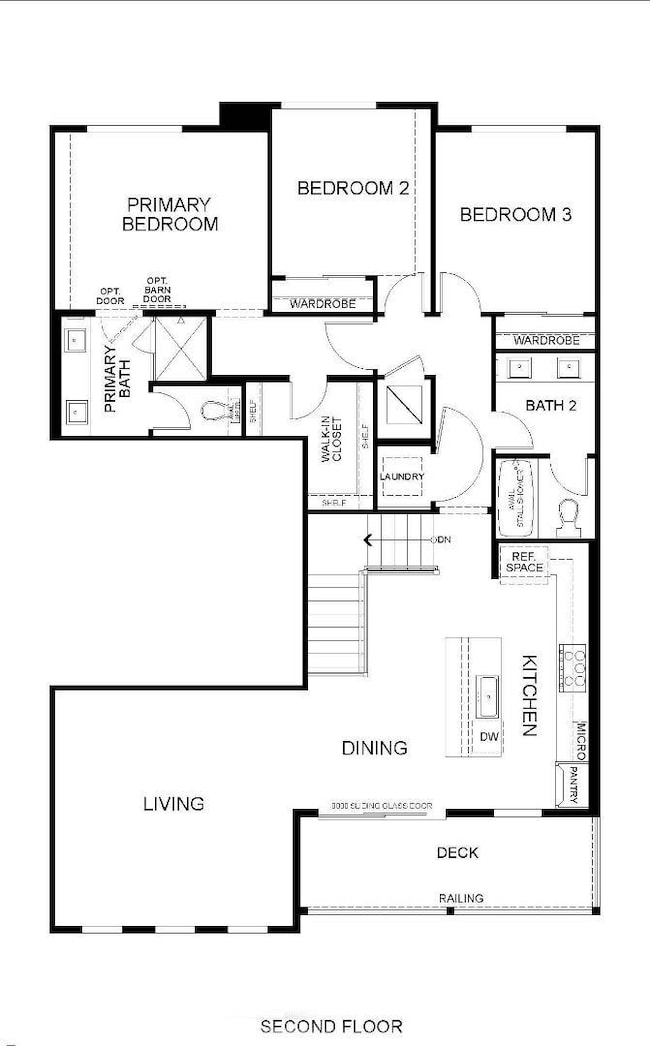
17068 Depot St Morgan Hill, CA 95037
Estimated payment $6,430/month
Highlights
- Very Popular Property
- 5-minute walk to Morgan Hill
- Mountain View
- Ann Sobrato High School Rated A
- Solar Power System
- 3-minute walk to Railroad Park
About This Home
Welcome to this charming 3-bedroom, 2 bath townhome nestled in the vibrant city of Morgan Hill. Spanning 1,493 square feet, this residence offers a cozy and functional layout. The kitchen is a culinary delight, featuring a Whirlpool stainless appliance package that includes a gas cooktop, built-in oven range, and microwave with a convenient island perfect for preparing meals and entertaining. The home includes an eat-in kitchen area and a family room that seamlessly blends with the kitchen and covered deck off the dining area, offering a warm and inviting space for gatherings. Energy-efficient features, including Energy Star appliances and a tankless water heater, further enhance the sustainability of this home. With a 2-car garage and modern efficiencies, this home is a perfect blend of comfort and practicality.
Home Details
Home Type
- Single Family
Year Built
- Built in 2025
Lot Details
- 1,494 Sq Ft Lot
HOA Fees
- $322 Monthly HOA Fees
Parking
- 2 Car Garage
- Tandem Parking
Property Views
- Mountain
- Hills
Home Design
- Reinforced Concrete Foundation
- Composition Roof
- Vinyl Siding
- Stucco
Interior Spaces
- 1,493 Sq Ft Home
- Dining Room
- Gas Dryer Hookup
Kitchen
- Open to Family Room
- Eat-In Kitchen
- Built-In Oven
- Gas Cooktop
- Microwave
- ENERGY STAR Qualified Appliances
- Kitchen Island
Flooring
- Carpet
- Vinyl
Bedrooms and Bathrooms
- 2 Bedrooms
- Walk-In Closet
- Dual Sinks
- Low Flow Toliet
- Bathtub with Shower
- Walk-in Shower
- Low Flow Shower
Eco-Friendly Details
- Energy-Efficient HVAC
- Energy-Efficient Insulation
- Solar Power System
- Solar owned by a third party
Outdoor Features
- Balcony
- Barbecue Area
Utilities
- Forced Air Heating and Cooling System
- Thermostat
- Individual Gas Meter
- Tankless Water Heater
Community Details
- Association fees include exterior painting, insurance - common area, landscaping / gardening, maintenance - common area, maintenance - exterior, maintenance - road, reserves, roof
- Landmark Limited Association
- Built by The Lumberyard
Listing and Financial Details
- Assessor Parcel Number 72613027
Map
Home Values in the Area
Average Home Value in this Area
Property History
| Date | Event | Price | Change | Sq Ft Price |
|---|---|---|---|---|
| 05/26/2025 05/26/25 | For Sale | $925,794 | -- | $620 / Sq Ft |
Similar Homes in Morgan Hill, CA
Source: MLSListings
MLS Number: ML82008367
- 17072 Depot St
- 17074 Depot St
- 17076 Depot St
- 17056 Depot St
- 17053 Depot St
- 350 Creekview Dr
- 17068 Creekside Cir
- 371 Calle Cabezal
- 65 E 2nd St
- 17295 Markross Ct
- 18361 Corte Borremeo
- 450 Creekside Ln
- 17440 Calle Mazatan
- 125 Foothill Ct
- 16948 Cory Dr
- 110 W Main Ave
- 000 Hale Ave
- 260 W Dunne Ave Unit 4
- 260 W Dunne Ave Unit 33
- 260 W Dunne Ave Unit 18


