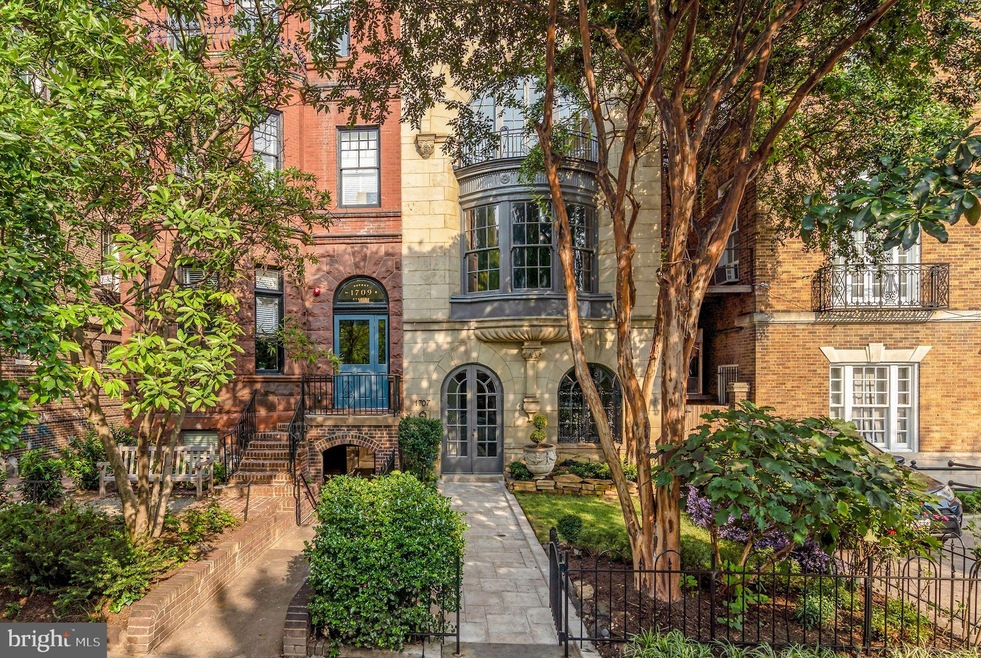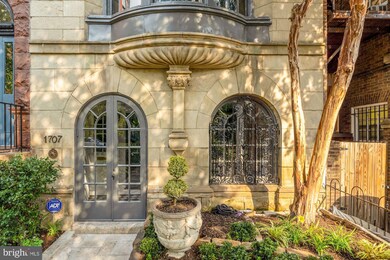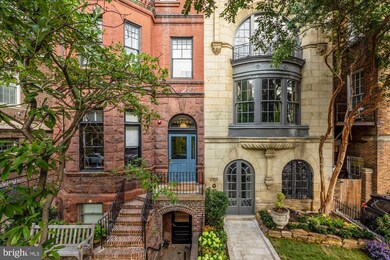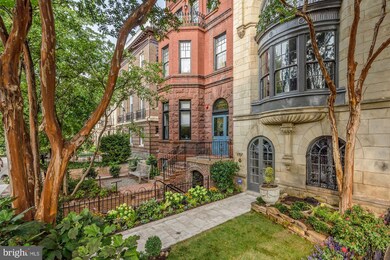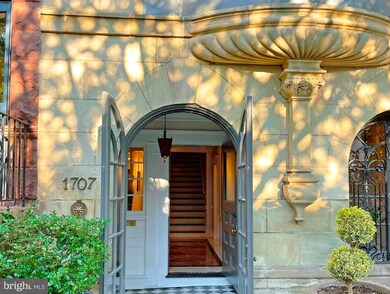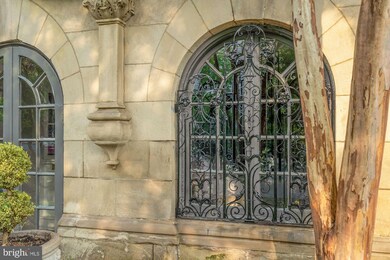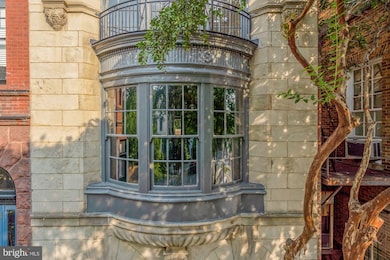
1707 19th St NW Washington, DC 20009
Dupont Circle NeighborhoodHighlights
- City View
- Georgian Architecture
- No HOA
- Ross Elementary School Rated A
- Wood Flooring
- Fireplace
About This Home
As of November 2021This magnificent and elegant 5,300 square foot historic home is a blend of several elements of 19th century architecture, including Georgian and Moorish Revival styles. The striking stone facade is dominated in the center by a Georgian Revival oriel bow window and a pointed Palladian arch above the dramatic bay. As one enters through French doors, the entrance level boasts a spacious foyer with marble floors and an expansive, bright kitchen beyond with a large island and breakfast bar. Adjoining the kitchen is an enchanting brick patio with vine covered pergola. The home also features an attractive, ground floor, apartment suite with full bathroom and kitchen, and separate entrance. As one ascends the grand staircase to the second level, a unique combination of styles is revealed, beginning in the lovely center hall foyer. The breezy, high ceilinged, sun-filled living room features a fireplace and bay window with views of historic properties beyond, while the formal dining room offers handsome wood paneling and fireplace with warm wood surround and adjoins a fully equipped service kitchen. All the flowing spaces throughout the home are suited for grand living and entertaining. Four spacious bedrooms with high ceilings and an exercise room/den, occupy the upper levels. Historic millwork, trim, cornices and mouldings can be found throughout the home. 1707 19th Street was featured twice on the historical Dupont Circle House tour due to its historical significance and representation of Dupont Circle architecture.
Last Agent to Sell the Property
TTR Sotheby's International Realty License #SP98373189 Listed on: 09/22/2021

Townhouse Details
Home Type
- Townhome
Est. Annual Taxes
- $16,674
Year Built
- Built in 1900
Lot Details
- 1,850 Sq Ft Lot
- West Facing Home
- Historic Home
- Property is in good condition
Parking
- On-Street Parking
Home Design
- Georgian Architecture
- Brick Exterior Construction
- Metal Roof
- Stone Siding
Interior Spaces
- Ceiling height of 9 feet or more
- Fireplace
- Bay Window
- French Doors
- Wood Flooring
- City Views
- Partial Basement
- Alarm System
Kitchen
- Kitchen in Efficiency Studio
- <<builtInOvenToken>>
- Stove
- Cooktop<<rangeHoodToken>>
- <<microwave>>
- Dishwasher
- Disposal
Bedrooms and Bathrooms
Laundry
- Dryer
- Washer
Outdoor Features
- Patio
Schools
- Marie Reed Elementary School
- Jackson-Reed High School
Utilities
- Central Air
- Window Unit Cooling System
- Radiator
- Natural Gas Water Heater
Community Details
- No Home Owners Association
- Dupont Subdivision
- Property has 5 Levels
Listing and Financial Details
- Tax Lot 0804
- Assessor Parcel Number 0133//0804
Ownership History
Purchase Details
Home Financials for this Owner
Home Financials are based on the most recent Mortgage that was taken out on this home.Purchase Details
Purchase Details
Home Financials for this Owner
Home Financials are based on the most recent Mortgage that was taken out on this home.Similar Homes in Washington, DC
Home Values in the Area
Average Home Value in this Area
Purchase History
| Date | Type | Sale Price | Title Company |
|---|---|---|---|
| Special Warranty Deed | $2,200,000 | Rgs Title Llc | |
| Deed | $238,900 | -- | |
| Deed | $538,000 | -- |
Mortgage History
| Date | Status | Loan Amount | Loan Type |
|---|---|---|---|
| Previous Owner | $970,728 | Unknown | |
| Previous Owner | $484,200 | New Conventional |
Property History
| Date | Event | Price | Change | Sq Ft Price |
|---|---|---|---|---|
| 11/09/2021 11/09/21 | Sold | $2,200,000 | -6.4% | $417 / Sq Ft |
| 10/20/2021 10/20/21 | Pending | -- | -- | -- |
| 09/22/2021 09/22/21 | For Sale | $2,350,000 | -- | $445 / Sq Ft |
Tax History Compared to Growth
Tax History
| Year | Tax Paid | Tax Assessment Tax Assessment Total Assessment is a certain percentage of the fair market value that is determined by local assessors to be the total taxable value of land and additions on the property. | Land | Improvement |
|---|---|---|---|---|
| 2024 | $18,282 | $2,237,920 | $793,850 | $1,444,070 |
| 2023 | $18,010 | $2,202,840 | $792,840 | $1,410,000 |
| 2022 | $17,241 | $2,067,690 | $775,830 | $1,291,860 |
| 2021 | $16,945 | $2,069,820 | $768,160 | $1,301,660 |
| 2020 | $16,674 | $2,037,400 | $752,170 | $1,285,230 |
| 2019 | $16,114 | $1,970,620 | $740,020 | $1,230,600 |
| 2018 | $15,605 | $1,909,280 | $0 | $0 |
| 2017 | $14,770 | $1,810,080 | $0 | $0 |
| 2016 | $13,865 | $1,702,920 | $0 | $0 |
| 2015 | $13,386 | $1,646,170 | $0 | $0 |
| 2014 | $12,621 | $1,554,970 | $0 | $0 |
Agents Affiliated with this Home
-
Theodore Adamstein

Seller's Agent in 2021
Theodore Adamstein
TTR Sotheby's International Realty
(202) 285-1177
3 in this area
47 Total Sales
-
Barak Sky

Buyer's Agent in 2021
Barak Sky
Long & Foster
(301) 742-5759
23 in this area
817 Total Sales
Map
Source: Bright MLS
MLS Number: DCDC2014258
APN: 0133-0804
- 1833 S St NW Unit 2
- 1833 S St NW Unit 20
- 1755 18th St NW
- 1811 19th St NW Unit 2
- 1750 S St NW Unit 1
- 1622 19th St NW Unit 1
- 1622 19th St NW Unit 2
- 1817 Swann St NW Unit D
- 1728 New Hampshire Ave NW Unit B-1
- 1731 S St NW Unit 11
- 1860 19th St NW
- 1601 18th St NW Unit 617
- 1601 18th St NW Unit 312
- 1601 18th St NW Unit 718
- 1837 19th St NW Unit 1
- 1741 S St NW
- 1745 Q St NW Unit 1
- 2009 Hillyer Place NW
- 1825 T St NW Unit 201
- 1722 Connecticut Ave NW Unit 6
