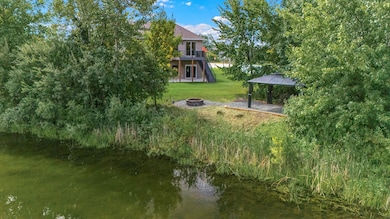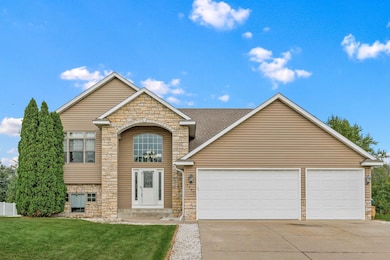Estimated payment $3,195/month
Highlights
- Home fronts a pond
- Vaulted Ceiling
- The kitchen features windows
- Centerville Elementary School Rated A-
- No HOA
- 3 Car Attached Garage
About This Home
Buyer’s financing fell through so this is your second chance! So many unique features to love in this home. 2 kitchens, 3 full baths, 2 laundry rooms, 5 bedrooms plus office, private back yard views! The upper level features a large living room with vaulted ceiling, gas fireplace and tons of natural light. Kitchen with plenty of counter space and cabinets for storage and dining room with sliding glass door leading out to the maintenance free deck. The main floor also features a spacious owners suite with walk-in closet and private bath, main floor office which function as the 5th bedroom, and full bath, plus a main floor laundry room. The lower level is an entertainer’s dream with full kitchen, open floor plan and access to the back patio. A separate entrance to the garage makes this a perfect in-law's suite or multi-generational family opportunity. 2 more bedrooms and a full bath round out the lower level of the home. Large foyer with bench and front closet. Outside, this .45 acre lot offers so much. Maintenance free deck, gazebo and firepit overlooks a private nature pond.
Home Details
Home Type
- Single Family
Est. Annual Taxes
- $6,146
Year Built
- Built in 2003
Lot Details
- 0.45 Acre Lot
- Lot Dimensions are 90x140
- Home fronts a pond
- Vinyl Fence
Parking
- 3 Car Attached Garage
Home Design
- Bi-Level Home
- Vinyl Siding
Interior Spaces
- Vaulted Ceiling
- Gas Fireplace
- Family Room
- Living Room with Fireplace
- Dining Room
Kitchen
- Range
- Microwave
- Dishwasher
- The kitchen features windows
Bedrooms and Bathrooms
- 5 Bedrooms
- 3 Full Bathrooms
Laundry
- Laundry Room
- Dryer
- Washer
Finished Basement
- Walk-Out Basement
- Basement Fills Entire Space Under The House
- Sump Pump
- Drain
Utilities
- Forced Air Heating and Cooling System
- Water Softener is Owned
Community Details
- No Home Owners Association
- Pheasant Marsh 1St Add Subdivision
Listing and Financial Details
- Assessor Parcel Number 233122340004
Map
Home Values in the Area
Average Home Value in this Area
Tax History
| Year | Tax Paid | Tax Assessment Tax Assessment Total Assessment is a certain percentage of the fair market value that is determined by local assessors to be the total taxable value of land and additions on the property. | Land | Improvement |
|---|---|---|---|---|
| 2025 | $6,147 | $492,500 | $109,400 | $383,100 |
| 2024 | $6,147 | $523,800 | $134,400 | $389,400 |
| 2023 | $5,920 | $498,100 | $113,400 | $384,700 |
| 2022 | $6,034 | $500,100 | $102,300 | $397,800 |
| 2021 | $6,075 | $424,500 | $76,900 | $347,600 |
| 2020 | $6,313 | $417,400 | $91,900 | $325,500 |
| 2019 | $6,090 | $412,800 | $89,600 | $323,200 |
| 2018 | $5,941 | $374,900 | $0 | $0 |
| 2017 | $5,288 | $359,900 | $0 | $0 |
| 2016 | $5,408 | $318,200 | $0 | $0 |
| 2015 | -- | $318,200 | $81,000 | $237,200 |
| 2014 | -- | $295,500 | $74,900 | $220,600 |
Property History
| Date | Event | Price | List to Sale | Price per Sq Ft |
|---|---|---|---|---|
| 11/29/2025 11/29/25 | Pending | -- | -- | -- |
| 11/18/2025 11/18/25 | Price Changed | $510,000 | -1.0% | $160 / Sq Ft |
| 10/22/2025 10/22/25 | Price Changed | $515,000 | -1.9% | $162 / Sq Ft |
| 10/07/2025 10/07/25 | For Sale | $525,000 | 0.0% | $165 / Sq Ft |
| 09/23/2025 09/23/25 | Pending | -- | -- | -- |
| 09/11/2025 09/11/25 | For Sale | $525,000 | -- | $165 / Sq Ft |
Purchase History
| Date | Type | Sale Price | Title Company |
|---|---|---|---|
| Warranty Deed | $381,969 | Titlesmart Inc | |
| Limited Warranty Deed | -- | None Available | |
| Limited Warranty Deed | -- | None Available | |
| Sheriffs Deed | $301,750 | None Available | |
| Foreclosure Deed | $300,000 | -- | |
| Warranty Deed | $73,900 | -- |
Mortgage History
| Date | Status | Loan Amount | Loan Type |
|---|---|---|---|
| Open | $120,000 | New Conventional | |
| Previous Owner | $255,000 | New Conventional | |
| Previous Owner | $285,000 | New Conventional |
Source: NorthstarMLS
MLS Number: 6779197
APN: 23-31-22-34-0004
- 1610 Widgeon Cir
- 1469 Sherman Lake Rd
- 1428 Sherman Lake Rd
- 1988 Norma Way
- 1351 Hunters Ridge
- 7159 Shad Ave
- 6733 Timberwolf Trail
- 6445 Pheasant Hills Dr
- 2113 21st Ave S
- 6391 Centerville Rd
- 7333 Peltier Cir
- 1858 Laramee Ln
- 2246 Tele Dr
- 7230 Bay Dr
- 6664 Clearwater Creek Dr
- 7255 Fall Dr
- 2226 Flora Ct
- 2170 Bay Dr
- 1159 Durango Point
- 14118 Jardin Ave N







