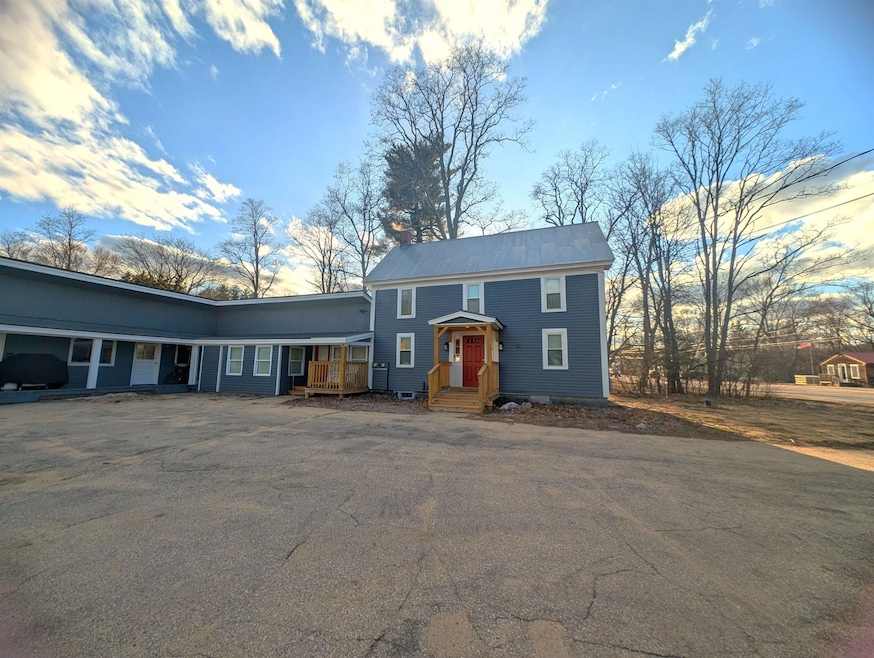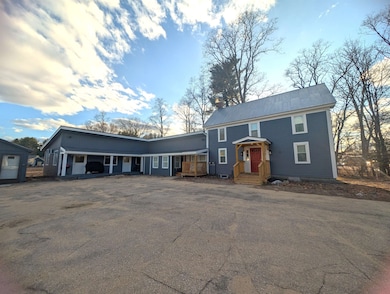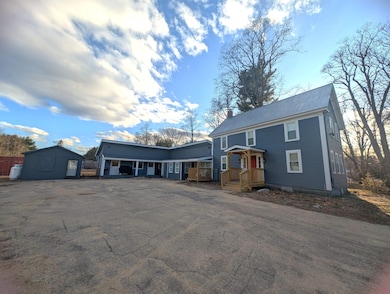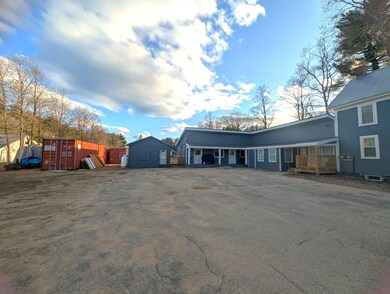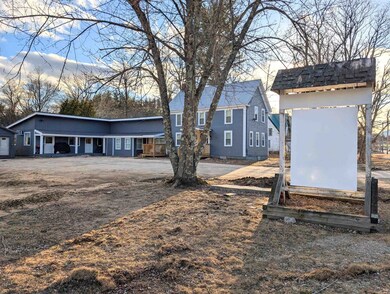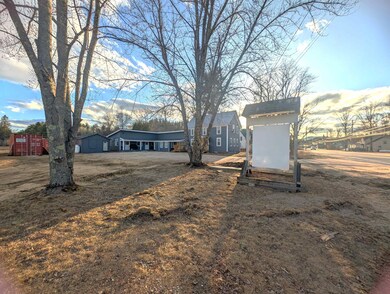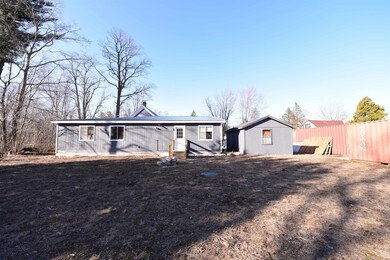
1707 E Main St Conway, NH 03813
Estimated payment $3,927/month
Total Views
19,082
3
Beds
2
Baths
1,836
Sq Ft
$368
Price per Sq Ft
Highlights
- Beach Access
- New Englander Architecture
- Natural Light
- Lake, Pond or Stream
- Bonus Room
- Living Room
About This Home
Great Center Conway Village multi-purpose high visibility property situated on Route 302. Offering consists of a tastefully renovated three bedroom, two bath dwelling and attached ready to finish two-unit space (formerly business use) situated on nearly one acre of level cleared land with 130' of road frontage, complete with existing signage. New 7 bedroom septic system and new drilled well! Lots of potential- just awaiting your vision.
Home Details
Home Type
- Single Family
Est. Annual Taxes
- $2,387
Year Built
- Built in 1830
Lot Details
- 0.92 Acre Lot
- Level Lot
- Property is zoned CCVR
Home Design
- New Englander Architecture
- Wood Frame Construction
- Metal Roof
- Vinyl Siding
Interior Spaces
- 1,836 Sq Ft Home
- Property has 2 Levels
- Natural Light
- Blinds
- Living Room
- Combination Kitchen and Dining Room
- Bonus Room
- Basement
- Interior Basement Entry
Kitchen
- Microwave
- Dishwasher
- Kitchen Island
Flooring
- Laminate
- Tile
Bedrooms and Bathrooms
- 3 Bedrooms
Laundry
- Dryer
- Washer
Parking
- Dirt Driveway
- Paved Parking
Outdoor Features
- Beach Access
- Water Access
- Municipal Residents Have Water Access Only
- Lake, Pond or Stream
- Outdoor Storage
- Outbuilding
Schools
- Choice Elementary School
- A. Crosby Kennett Middle Sch
- A. Crosby Kennett Sr. High School
Utilities
- Central Air
- Space Heater
- Wall Furnace
- Well
- Drilled Well
- Septic Tank
Listing and Financial Details
- Tax Lot 16
- Assessor Parcel Number 260
Map
Create a Home Valuation Report for This Property
The Home Valuation Report is an in-depth analysis detailing your home's value as well as a comparison with similar homes in the area
Home Values in the Area
Average Home Value in this Area
Tax History
| Year | Tax Paid | Tax Assessment Tax Assessment Total Assessment is a certain percentage of the fair market value that is determined by local assessors to be the total taxable value of land and additions on the property. | Land | Improvement |
|---|---|---|---|---|
| 2024 | $2,387 | $198,900 | $134,900 | $64,000 |
| 2023 | $2,304 | $213,500 | $134,900 | $78,600 |
| 2022 | $2,924 | $160,300 | $119,900 | $40,400 |
| 2021 | $2,619 | $160,300 | $119,900 | $40,400 |
| 2020 | $2,788 | $160,300 | $119,900 | $40,400 |
| 2019 | $2,776 | $160,300 | $119,900 | $40,400 |
| 2018 | $3,353 | $160,300 | $119,900 | $40,400 |
| 2017 | $3,203 | $160,300 | $119,900 | $40,400 |
| 2016 | $3,095 | $160,300 | $119,900 | $40,400 |
| 2015 | $3,060 | $160,300 | $119,900 | $40,400 |
| 2014 | $3,023 | $160,300 | $119,900 | $40,400 |
| 2013 | $2,867 | $160,500 | $119,900 | $40,600 |
Source: Public Records
Property History
| Date | Event | Price | Change | Sq Ft Price |
|---|---|---|---|---|
| 06/20/2025 06/20/25 | Price Changed | $675,000 | -3.6% | $368 / Sq Ft |
| 04/29/2025 04/29/25 | For Sale | $700,000 | -- | $381 / Sq Ft |
Source: PrimeMLS
Purchase History
| Date | Type | Sale Price | Title Company |
|---|---|---|---|
| Foreclosure Deed | $103,500 | -- | |
| Foreclosure Deed | $103,500 | -- |
Source: Public Records
Similar Homes in the area
Source: PrimeMLS
MLS Number: 5038346
APN: CNWY-000260-000000-000016
Nearby Homes
- 80 Mill St
- 2 Hill Rd
- 25 Singer Ln
- 157 Timber Shore Dr
- 500 Mudgett Rd
- 28 Brook Ln
- 123 Fox Hill Ln
- 158 Fox Hill Ln
- 24 Loon Mountain Ln
- 99 Eagle Ledge Loop
- 00 Stritch Rd
- 97 Old Goshen Rd
- 19 Saco St Unit 59
- 19 Saco St Unit 58
- 289 Davis Hill Rd
- 293 Pemigewasset Dr
- 258 Odell Hill Rd
- 42 Buckingham Dr
- 41 Castle Dr
- 34 Castle Dr
- 176 Echo Acres Rd
- 415 Modock Hill Rd
- 30 Middle Shore Dr
- 95 Eidelweiss Dr
- 64 Quarry Ln
- 203 Brownfield Rd
- 2895 White Mountain Hwy Unit 4
- 22 Bern Dr
- 186 Ledgewood Rd
- 35 Woodland Pines Rd
- 20 Emery Ln Unit 4
- N2 Sandtrap Loop Unit 2
- 284 Tin Mine Rd
- 10 Deer Cir Unit ID1255635P
- 34 Schoolhouse Rd Unit ID1255697P
- 196 Shore Rd Unit ID1255631P
- 185 Big Sandy Rd Unit ID1255648P
- 71 Moultonville Rd Unit 2
- 617 Peabody Pond Rd Unit ID1255629P
- 105 Dyke Mountain Rd Unit ID1255674P
