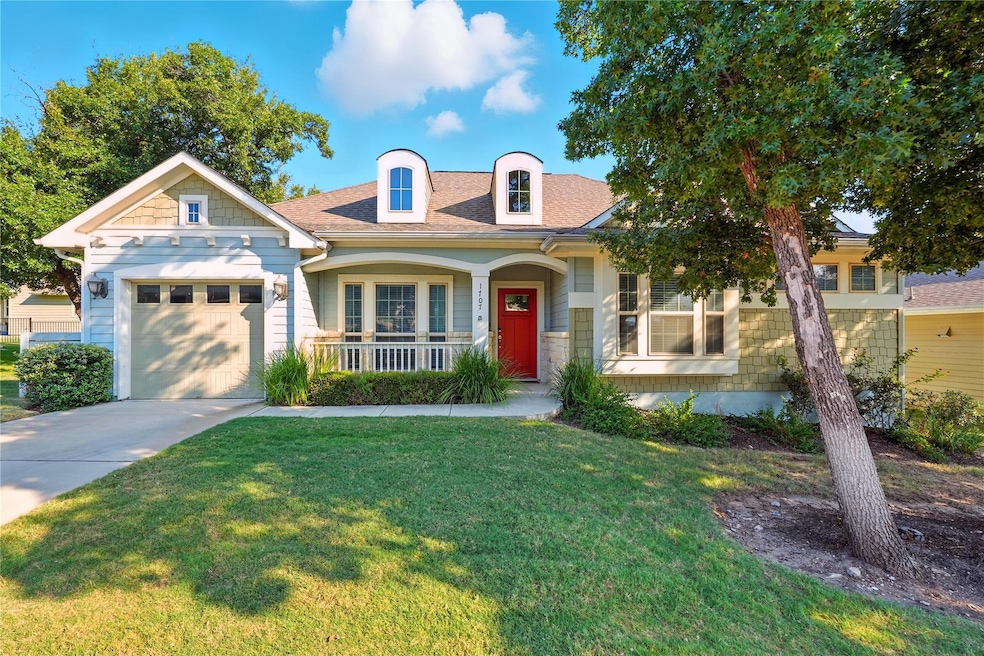1707 Loyal Friend Dr Unit 50 Leander, TX 78641
Estimated payment $2,666/month
Highlights
- Gated Community
- Open Floorplan
- Vaulted Ceiling
- Whitestone Elementary School Rated A
- Mature Trees
- Granite Countertops
About This Home
This charming one-story condo in the Cottages at Crystal Falls offers 1,380 sq ft of beautifully landscaped living space within a gated community. Built in 2018, this well cared for home features mature trees and a gently sloping yard that contains an automatic landscape watering system. A single-car garage is complemented by nearby guest parking, The kitchen boasts granite countertops and an island, while the spacious primary bedroom includes an en-suite bathroom and a large walk-in closet. The location provides convenient access to a grocery store, coffee shops, fast food, and various businesses, making it a perfect lock-and-leave home for those seeking low-maintenance living. Gated community. See showing instructions.
Buyer and agent to independently verify all information including but not limited to square footage, restrictions, taxes, schools, etc. Professionally edited photos.
Listing Agent
Coldwell Banker Realty Brokerage Email: sarah.raymond@cbrealty.com License #0647951 Listed on: 08/14/2025

Co-Listing Agent
Coldwell Banker Realty Brokerage Email: sarah.raymond@cbrealty.com License #0704904
Property Details
Home Type
- Condominium
Est. Annual Taxes
- $8,112
Year Built
- Built in 2018
Lot Details
- Southwest Facing Home
- Wrought Iron Fence
- Landscaped
- Sprinkler System
- Mature Trees
- Many Trees
- Back Yard Fenced
HOA Fees
- $175 Monthly HOA Fees
Parking
- 1 Car Garage
- Guest Parking
Home Design
- Slab Foundation
- Asphalt Roof
- Wood Siding
- HardiePlank Type
Interior Spaces
- 1,380 Sq Ft Home
- 1-Story Property
- Open Floorplan
- Tray Ceiling
- Vaulted Ceiling
- Ceiling Fan
- Recessed Lighting
- Chandelier
- Double Pane Windows
- Blinds
- Window Screens
- Family Room
- Dining Room
- Storage Room
- Neighborhood Views
- Prewired Security
Kitchen
- Gas Oven
- Gas Range
- Microwave
- Kitchen Island
- Granite Countertops
- Corian Countertops
- Disposal
Flooring
- Laminate
- Tile
Bedrooms and Bathrooms
- 2 Main Level Bedrooms
- Walk-In Closet
- 2 Full Bathrooms
- Double Vanity
- Separate Shower
Laundry
- Laundry Room
- Washer and Dryer
Accessible Home Design
- No Interior Steps
- Accessible Electrical and Environmental Controls
Eco-Friendly Details
- Energy-Efficient Windows
- Energy-Efficient Construction
Outdoor Features
- Covered Patio or Porch
Schools
- Whitestone Elementary School
- Leander Middle School
- Leander High School
Utilities
- Central Heating and Cooling System
- Separate Meters
- Underground Utilities
- Natural Gas Connected
- Municipal Utilities District Water
- Tankless Water Heater
- Cable TV Available
Listing and Financial Details
- Assessor Parcel Number 05094705510000
Community Details
Overview
- Association fees include common area maintenance, landscaping, ground maintenance
- Cottages At Crystal Falls Condominiums Association
- Cottages At Crystal Falls Condo Subdivision
Security
- Gated Community
- Fire and Smoke Detector
Map
Home Values in the Area
Average Home Value in this Area
Tax History
| Year | Tax Paid | Tax Assessment Tax Assessment Total Assessment is a certain percentage of the fair market value that is determined by local assessors to be the total taxable value of land and additions on the property. | Land | Improvement |
|---|---|---|---|---|
| 2025 | $7,408 | $345,000 | $37,267 | $307,733 |
| 2023 | $9,046 | $445,615 | $37,267 | $408,348 |
| 2022 | $9,998 | $449,824 | $37,267 | $412,557 |
| 2021 | $6,774 | $283,344 | $37,267 | $246,077 |
| 2020 | $6,797 | $265,596 | $74,534 | $191,062 |
| 2018 | $1,514 | $56,758 | $56,757 | $1 |
| 2017 | $1,524 | $56,289 | $56,288 | $1 |
Property History
| Date | Event | Price | List to Sale | Price per Sq Ft |
|---|---|---|---|---|
| 10/11/2025 10/11/25 | Price Changed | $345,000 | -1.4% | $250 / Sq Ft |
| 08/14/2025 08/14/25 | For Sale | $350,000 | -- | $254 / Sq Ft |
Purchase History
| Date | Type | Sale Price | Title Company |
|---|---|---|---|
| Executors Deed | -- | None Listed On Document | |
| Special Warranty Deed | -- | Platinum Title |
Source: Unlock MLS (Austin Board of REALTORS®)
MLS Number: 2830435
APN: 875472
- 2021 Local Rebel St
- 2056 Local Rebel Loop
- 2117 Local Rebel Loop
- 2301 Ambush Canyon
- Lakeline Blvd 5 954 Acres Hornsby M No 2710 Blvd
- 2009 Mesita Way
- 2037 Mesita Way
- 1701 Graford St
- 1637 Bovina Dr
- 1900 Alamo Bound
- 1744 Long Bow Dr
- 1902 Overland Dr
- 1913 Harvest Dance Dr
- 1705 Cantina Sky Dr
- 1805 Hollowback Dr
- 1800 Columbine Ln
- 1601 Nokota Ct
- 1605 Nokota Ct
- 1429 Freer Cove
- 1625 Nokota Ct
- 2173 Local Rebel Loop
- 1657 Bovina Dr
- 1636 Bovina Dr
- 1900 Overland Dr
- 200 Arrowhead Vine St
- 172 Arrowhead Vine St
- 1803 Columbine Ln
- 1429 Freer Cove
- 1133 Plano Ln
- 1121 Wigwam
- 2624 Outlook Ridge Loop
- 1103 Deepwoods Trail
- 1813 Mazarro Dr
- 2700 Saddle Blanket Place
- 1820 Mason Creek Blvd
- 1809 Cross Draw Trail
- 2028 Tribal Way
- 2705 Prosperity
- 1813 Tall Chief
- 1350 Sonny Dr






